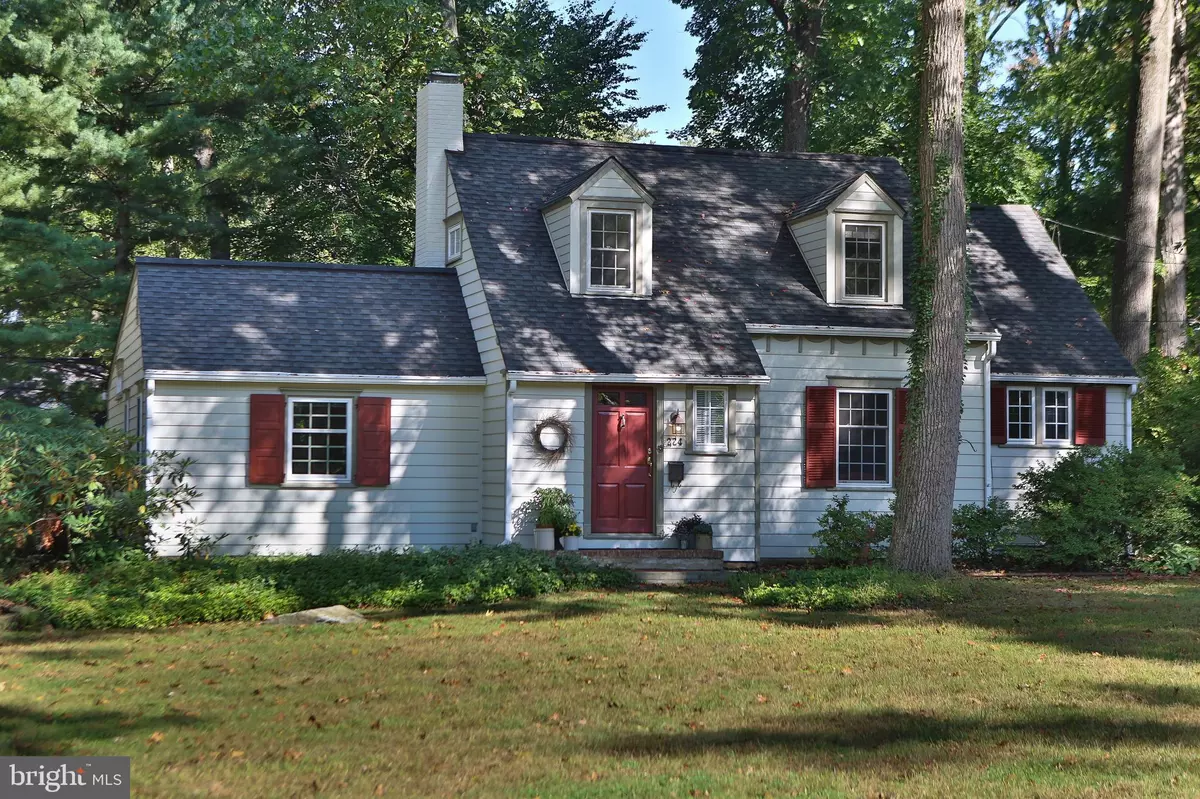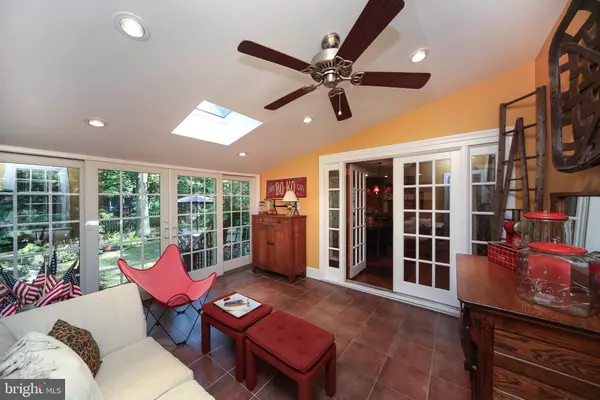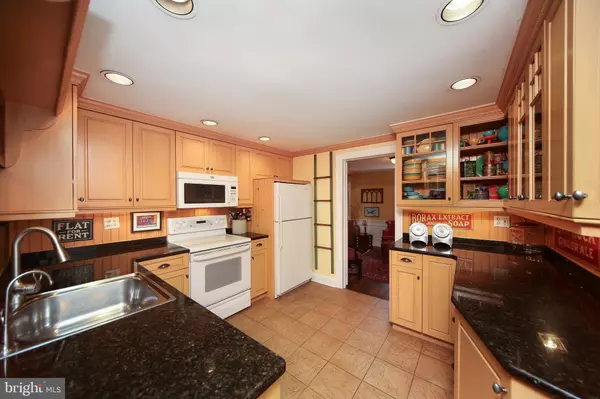$498,000
$499,000
0.2%For more information regarding the value of a property, please contact us for a free consultation.
224 ARBORLEA AVE Yardley, PA 19067
4 Beds
3 Baths
2,022 SqFt
Key Details
Sold Price $498,000
Property Type Single Family Home
Sub Type Detached
Listing Status Sold
Purchase Type For Sale
Square Footage 2,022 sqft
Price per Sqft $246
Subdivision Arborlea
MLS Listing ID PABU508554
Sold Date 12/16/20
Style Cape Cod
Bedrooms 4
Full Baths 3
HOA Y/N N
Abv Grd Liv Area 2,022
Originating Board BRIGHT
Year Built 1940
Annual Tax Amount $5,992
Tax Year 2020
Lot Size 0.344 Acres
Acres 0.34
Lot Dimensions 100.00 x 150.00
Property Description
On a quiet, tree lined street in the highly sought after Arborlea neighborhood, you will find this charming expanded Cape Cod offering 4 bedrooms, including a newer first floor master suite and 3 full baths. In this wonderful home you will find all the charm of the 1940s with today's modern amenities. As you enter into the vestibule/foyer that keeps the elements out of the main home, you immediately notice the attention to detail throughout this home. Enter through the glass French door onto the recently refinished wood floors that flow throughout most of the home. The dining room features a wood burning fireplace with wood surround mantle, a built in china/storage closet and is open to what is currently the sitting room that could also be an office/study. Take note of the unique folding wood doors that separate the two rooms. The well thought out kitchen has been updated with custom cabinetry, under cabinet lighting, pull out cabinets with many unique storage options and granite countertops. This kitchen is open to the breakfast room and family room addition. The family room is a wonderful sun drenched space to gather and has hardwood floors, wood burning fireplace and lots of windows offering views out over the backyard and gardens. Go through the French doors from this area to the light filled sunroom with heated tile floors, a skylight and sliding doors that lead to the backyard oasis and paver patio. From the family room you can also access the outside from the side door that leads to the side covered porch. Lastly, on this level is an updated full bath with custom tiled shower and a laundry room with utility sink and extra storage. The serene first floor master suite addition features a cathedral ceiling, a wood burning fireplace surrounded by built-ins and pocket doors leading to the master bath. The master bath boasts his and her sinks, each with their own custom wall cabinet and outlet inside to plug in and hide your personal items. A stunning custom tiled shower, rain sensor skylight with remote to open, heated towel bar, linen closet, a walk-in custom closet with organizers and a closet for storage or as the current homeowners are using it, as a mini office. Mrs. Seller has thought of every possible storage use in this addition. This master suite has its own heat and A/C. Take the staircase to the second floor with three additional bedrooms each with hardwood floors and ceiling fans. They each have their own unique closets and storage areas, including built-in cedar chests. The 3 bedrooms share the partially updated full bath with skylight that opens. The unfinished basement is a great place to storage those items not is daily use. Also find a crawl space under the master bedroom addition for extra storage. Enjoy the backyard with a paver patio and mature landscaping with many hydrangeas, hosta's, other beautiful plantings and storage shed. Of special note are the newer windows, newly painted exterior and newer HVAC. Arborlea is a wonderful neighborhood in Yardley that has an annual picnic, Halloween Parade, Santa visits at Christmas and a neighborhood library box makes this a wonderful place to call home. This location cannot be beat. You are just minutes from the Canal Path for walking/biking, close to the borough of Yardley with its restaurants, stores, festivals and is located close to I-95, Yardley train station, Trenton Transit Center for easy commute to Philadelphia, NJ and NYC. ***Potential to add a one car garage (Need variance, seller will start paperwork) or car port if desired. Basement is for storage.
Location
State PA
County Bucks
Area Lower Makefield Twp (10120)
Zoning R2
Rooms
Basement Unfinished
Main Level Bedrooms 1
Interior
Interior Features Ceiling Fan(s), Family Room Off Kitchen, Walk-in Closet(s), Upgraded Countertops, Attic
Hot Water Electric
Heating Forced Air, Heat Pump - Electric BackUp, Radiant
Cooling Central A/C
Flooring Hardwood, Heated
Fireplaces Number 3
Fireplaces Type Wood
Fireplace Y
Heat Source Oil
Laundry Main Floor
Exterior
Garage Spaces 5.0
Waterfront N
Water Access N
Accessibility None
Parking Type Driveway
Total Parking Spaces 5
Garage N
Building
Lot Description Landscaping
Story 2
Sewer Public Sewer
Water Public
Architectural Style Cape Cod
Level or Stories 2
Additional Building Above Grade, Below Grade
New Construction N
Schools
Elementary Schools Makefield
Middle Schools William Penn
High Schools Pennbury
School District Pennsbury
Others
Senior Community No
Tax ID 20-050-171
Ownership Fee Simple
SqFt Source Assessor
Special Listing Condition Standard
Read Less
Want to know what your home might be worth? Contact us for a FREE valuation!

Our team is ready to help you sell your home for the highest possible price ASAP

Bought with Thomas Corrigan • Realty ONE Group Legacy

GET MORE INFORMATION





