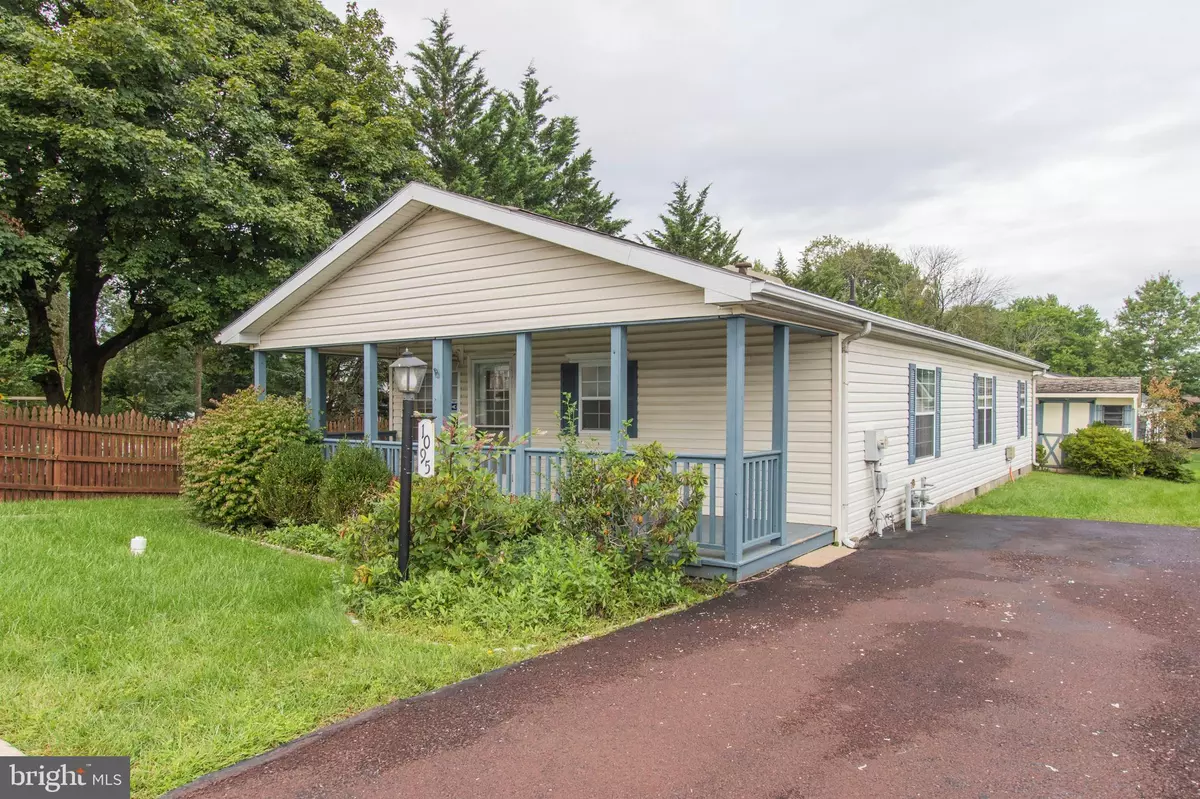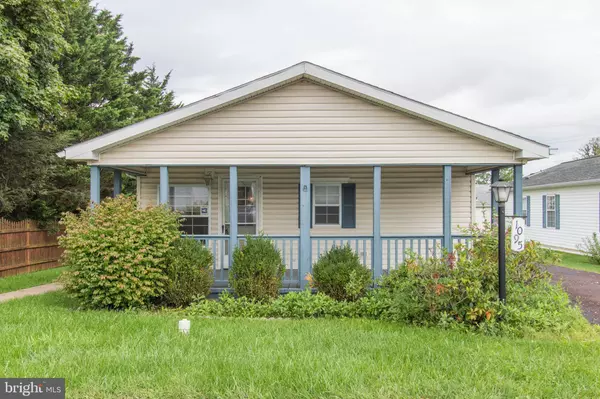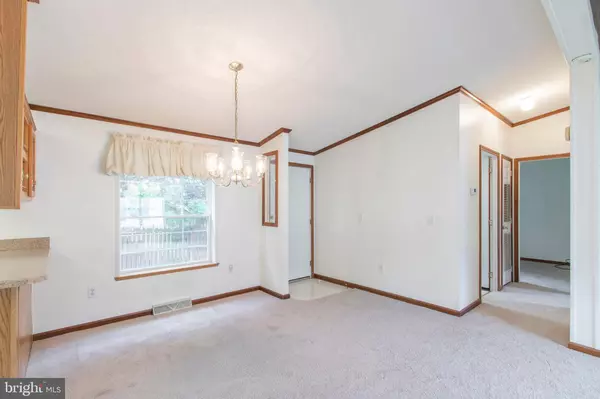$230,000
$235,000
2.1%For more information regarding the value of a property, please contact us for a free consultation.
1095 GWYNEDD WOODS RD North Wales, PA 19454
3 Beds
2 Baths
1,152 SqFt
Key Details
Sold Price $230,000
Property Type Single Family Home
Sub Type Detached
Listing Status Sold
Purchase Type For Sale
Square Footage 1,152 sqft
Price per Sqft $199
Subdivision Gwynedd Woods
MLS Listing ID PAMC663338
Sold Date 10/22/20
Style Ranch/Rambler
Bedrooms 3
Full Baths 2
HOA Fees $135/mo
HOA Y/N Y
Abv Grd Liv Area 1,152
Originating Board BRIGHT
Year Built 1996
Annual Tax Amount $3,689
Tax Year 2020
Lot Size 1,152 Sqft
Acres 0.03
Lot Dimensions 41.00 x 0.00
Property Description
Welcome to Gwynedd Woods, the peaceful retirement community where YOU OWN YOUR LAND - no ground rent here! Come home to 1095 Gwynedd Woods Road, with its 23' x 7' front porch perfect for quiet mornings with your coffee and a crossword puzzle. Direct access from the porch is a kitchen you will surely appreciate. Two skylights make it a bright and ideal place to bake pies and cookies with the grandkids, or try out new recipes with friends. With ample counter space, room for a table, and convenient laundry closet, you will likely enjoy a lot of time in this cheerful space. Beyond the kitchen you're greeted by the open dining area seamlessly connected to the spacious living room with cathedral ceilings and plenty of natural sunlight. This open and modern floor plan is ideal for hosting all of your dinner parties! Your master suite feels spacious when you enter; open double doors lead to the en suite bathroom featuring a skylight to allow warm sunlight to fill the space. A walk-in shower with built-in seats and dual shower heads is a plus, as well as the long vanity with extra storage space. The split-floor plan means that both guest bedrooms and bathroom are privately located on opposite sides of the home from the master. These can be your office, craft space or exercise rooms if you prefer! With brand new, neutral carpet installed throughout, this great ranch-style home just needs your personal touches to make it perfect. Association fee includes use of clubhouse which offers many events and activities for making friends and keeping busy. Gwynedd Woods is a well-established 55+ community close to major highways, public transportation, medical centers, restaurants and shopping. Now is your chance to get into this highly sought-after community where pride of ownership is evident around every bend!
Location
State PA
County Montgomery
Area Upper Gwynedd Twp (10656)
Zoning MH
Rooms
Other Rooms Living Room, Dining Room, Primary Bedroom, Bedroom 2, Bedroom 3, Kitchen, Primary Bathroom, Full Bath
Main Level Bedrooms 3
Interior
Interior Features Breakfast Area, Carpet, Ceiling Fan(s), Combination Dining/Living, Dining Area, Entry Level Bedroom, Floor Plan - Open, Kitchen - Eat-In, Kitchen - Table Space, Pantry, Skylight(s), Stall Shower, Tub Shower, Walk-in Closet(s)
Hot Water Natural Gas
Heating Forced Air
Cooling Central A/C
Flooring Carpet, Vinyl
Equipment Built-In Microwave, Dishwasher, Disposal, Dryer, Oven/Range - Gas, Washer
Appliance Built-In Microwave, Dishwasher, Disposal, Dryer, Oven/Range - Gas, Washer
Heat Source Natural Gas
Laundry Has Laundry, Main Floor
Exterior
Exterior Feature Porch(es)
Garage Spaces 1.0
Amenities Available Club House
Waterfront N
Water Access N
Accessibility Level Entry - Main, No Stairs
Porch Porch(es)
Parking Type Driveway
Total Parking Spaces 1
Garage N
Building
Story 1
Sewer Public Sewer
Water Public
Architectural Style Ranch/Rambler
Level or Stories 1
Additional Building Above Grade, Below Grade
New Construction N
Schools
School District North Penn
Others
Pets Allowed Y
HOA Fee Include Common Area Maintenance,Sewer,Snow Removal,Trash
Senior Community Yes
Age Restriction 55
Tax ID 56-00-03589-144
Ownership Fee Simple
SqFt Source Assessor
Acceptable Financing Cash, Conventional
Listing Terms Cash, Conventional
Financing Cash,Conventional
Special Listing Condition Standard
Pets Description Number Limit, Size/Weight Restriction
Read Less
Want to know what your home might be worth? Contact us for a FREE valuation!

Our team is ready to help you sell your home for the highest possible price ASAP

Bought with Lisa Hasson • Long & Foster Real Estate, Inc.

GET MORE INFORMATION





