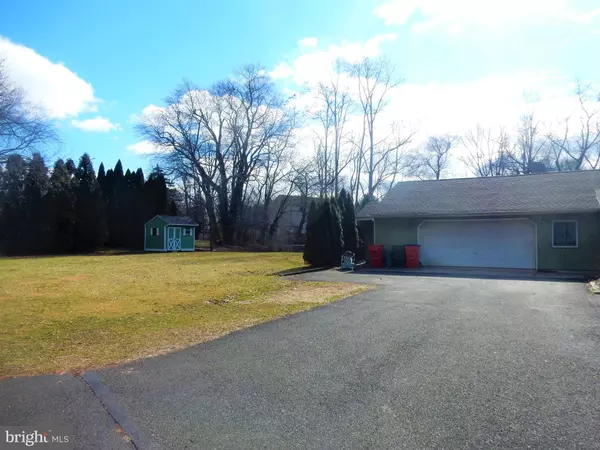$274,900
$274,900
For more information regarding the value of a property, please contact us for a free consultation.
103 ACORN DR Warminster, PA 18974
3 Beds
2 Baths
1,452 SqFt
Key Details
Sold Price $274,900
Property Type Single Family Home
Sub Type Detached
Listing Status Sold
Purchase Type For Sale
Square Footage 1,452 sqft
Price per Sqft $189
Subdivision Willow Farms
MLS Listing ID PABU489386
Sold Date 04/16/20
Style Ranch/Rambler
Bedrooms 3
Full Baths 1
Half Baths 1
HOA Y/N N
Abv Grd Liv Area 1,452
Originating Board BRIGHT
Year Built 1955
Annual Tax Amount $4,602
Tax Year 2020
Lot Size 0.510 Acres
Acres 0.51
Lot Dimensions 0.00 x 0.00
Property Description
Come Out and See the Potential that this 3 BR, 1.5 Bath Ranch Style Home has to Offer. Please note that is is being Sold as-is. Inspections are Permitted for Information Purposes Only as the Seller will not make any repairs. It rests on a Great Corner Property and the HVAC and Roof are on the Newer Side. The Island Kitchen has Granite Countertops, Both the Living Room and Dining Room Boast Soaring Vaulted Ceilings and the Big Family Room has a Wet Bar and Sliders to a Deck overlooking a Peaceful "Creek View". (Note that Flood Insurance is Required). The Full Bath has Been Renovated. The Oversized 2 car garage with Electric Opener provides great space for a Contractor or Car Enthusiast and also supplies a ton of Storage Room. The Extra Long Driveway can easily fit 7 or 8 Cars.
Location
State PA
County Bucks
Area Warminster Twp (10149)
Zoning R2
Rooms
Other Rooms Living Room, Dining Room, Bedroom 2, Kitchen, Family Room, Bedroom 1, Bathroom 3
Basement Full
Main Level Bedrooms 3
Interior
Interior Features Attic, Tub Shower, Wet/Dry Bar, Wood Floors, Skylight(s)
Heating Central, Forced Air
Cooling Central A/C
Flooring Carpet, Hardwood, Tile/Brick
Equipment Built-In Range, Cooktop, Oven/Range - Electric, Water Heater - Solar
Furnishings No
Fireplace N
Appliance Built-In Range, Cooktop, Oven/Range - Electric, Water Heater - Solar
Heat Source Natural Gas
Exterior
Exterior Feature Deck(s)
Garage Garage - Front Entry, Garage Door Opener, Oversized
Garage Spaces 2.0
Utilities Available Natural Gas Available
Waterfront N
Water Access N
Roof Type Asphalt
Street Surface Black Top
Accessibility 2+ Access Exits
Porch Deck(s)
Road Frontage Public
Parking Type Attached Garage, Driveway
Attached Garage 2
Total Parking Spaces 2
Garage Y
Building
Lot Description Flood Plain, Stream/Creek
Story 1
Sewer Public Sewer
Water Public
Architectural Style Ranch/Rambler
Level or Stories 1
Additional Building Above Grade, Below Grade
New Construction N
Schools
School District Centennial
Others
Senior Community No
Tax ID 49-004-013
Ownership Fee Simple
SqFt Source Assessor
Acceptable Financing Cash, Conventional
Horse Property N
Listing Terms Cash, Conventional
Financing Cash,Conventional
Special Listing Condition Standard
Read Less
Want to know what your home might be worth? Contact us for a FREE valuation!

Our team is ready to help you sell your home for the highest possible price ASAP

Bought with Kurt P Zubak • Homestarr Realty

GET MORE INFORMATION





