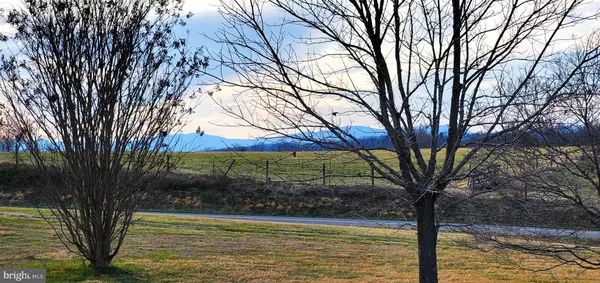$365,000
$349,900
4.3%For more information regarding the value of a property, please contact us for a free consultation.
12254 CHERRY HILL RD Culpeper, VA 22701
3 Beds
4 Baths
2,296 SqFt
Key Details
Sold Price $365,000
Property Type Single Family Home
Sub Type Detached
Listing Status Sold
Purchase Type For Sale
Square Footage 2,296 sqft
Price per Sqft $158
Subdivision Randle Ridge Estates
MLS Listing ID VACU2002572
Sold Date 04/29/22
Style Split Level
Bedrooms 3
Full Baths 3
Half Baths 1
HOA Y/N N
Abv Grd Liv Area 1,624
Originating Board BRIGHT
Year Built 1982
Annual Tax Amount $1,421
Tax Year 2021
Lot Size 1.980 Acres
Acres 1.98
Property Description
WELCOME TO YOUR NEW HOME...No HOA, No Covenants, Comcast, Mountain Views, And Almost Two Acers....What More Can You Ask For. This Great Home Boasts 3 Bedrooms, 3 Full & 1 Half Bath, Eat-In Kitchen, Sperate Dining Room And A Large Living Room To Entertain The Whole Family. If that isn't enough go down a few steps and find a Finished Recreation Area with a Full Kitchen & Woodstove for those cold winter nights. Outside are 3 Workshops with Electric for many different uses plus a shed for the lawnmower & lawn equipment. Want to garden, cookout on your back patio, feed the chickens or run all over your very large backyard just for the fun of it. Finally, grab some sweet tea or your favorite beverage, and set out front to watch the beautiful sunsets over the Blue Ridge Mountains.... Only four miles to Culpeper for shopping, dining or hit the brewery if you like. New Roof in 2021, Septic Pumped and Inspected in 2021, Dishwasher, Freg & Oven just 2 years old and updated Bathroom just to name a few.
Location
State VA
County Culpeper
Zoning R1
Direction West
Rooms
Basement Daylight, Partial, Connecting Stairway, Fully Finished, Heated, Side Entrance, Walkout Level
Interior
Interior Features 2nd Kitchen, Bar, Breakfast Area, Built-Ins, Carpet, Ceiling Fan(s), Combination Kitchen/Dining, Dining Area, Floor Plan - Traditional, Kitchen - Eat-In, Tub Shower, Window Treatments, Attic, Formal/Separate Dining Room, Pantry, Primary Bath(s), Stall Shower, Attic/House Fan
Hot Water Electric
Heating Baseboard - Electric, Wall Unit
Cooling Window Unit(s), Ceiling Fan(s)
Flooring Carpet, Ceramic Tile, Laminate Plank, Vinyl, Other
Fireplaces Number 1
Fireplaces Type Gas/Propane
Equipment Cooktop, Dishwasher, Dryer - Electric, Exhaust Fan, Extra Refrigerator/Freezer, Microwave, Oven - Wall, Oven/Range - Electric, Range Hood, Refrigerator, Washer
Fireplace Y
Window Features Bay/Bow,Double Pane,Screens,Storm
Appliance Cooktop, Dishwasher, Dryer - Electric, Exhaust Fan, Extra Refrigerator/Freezer, Microwave, Oven - Wall, Oven/Range - Electric, Range Hood, Refrigerator, Washer
Heat Source Electric
Laundry Basement, Hookup
Exterior
Exterior Feature Patio(s), Porch(es), Roof
Garage Spaces 3.0
Fence Partially
Utilities Available Cable TV, Phone, Phone Connected, Electric Available
Waterfront N
Water Access N
View Mountain, Panoramic, Pasture, Trees/Woods
Roof Type Shingle
Street Surface Black Top
Accessibility None
Porch Patio(s), Porch(es), Roof
Parking Type Driveway, Off Street
Total Parking Spaces 3
Garage N
Building
Lot Description Cleared, Front Yard, Landscaping, Partly Wooded, Rear Yard, Road Frontage, Rural, SideYard(s), Vegetation Planting
Story 1.5
Foundation Crawl Space, Other, Slab
Sewer On Site Septic, Gravity Sept Fld, Septic = # of BR, Septic Exists
Water Well
Architectural Style Split Level
Level or Stories 1.5
Additional Building Above Grade, Below Grade
Structure Type Dry Wall
New Construction N
Schools
Elementary Schools Sycamore Park
Middle Schools Culpeper
High Schools Culpeper
School District Culpeper County Public Schools
Others
Pets Allowed Y
Senior Community No
Tax ID 30B 2 M 7
Ownership Fee Simple
SqFt Source Assessor
Security Features Carbon Monoxide Detector(s),Smoke Detector
Acceptable Financing Cash, Conventional, FHA, USDA, VA, VHDA
Horse Property Y
Listing Terms Cash, Conventional, FHA, USDA, VA, VHDA
Financing Cash,Conventional,FHA,USDA,VA,VHDA
Special Listing Condition Standard
Pets Description Cats OK, Dogs OK
Read Less
Want to know what your home might be worth? Contact us for a FREE valuation!

Our team is ready to help you sell your home for the highest possible price ASAP

Bought with Dulcida G Estrada • Dulce Home Realty Inc.

GET MORE INFORMATION





