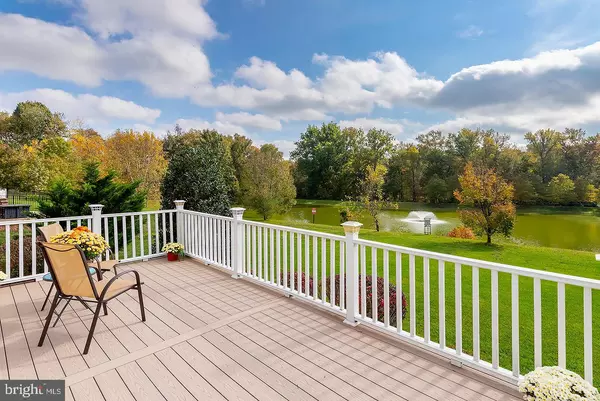$365,000
$339,900
7.4%For more information regarding the value of a property, please contact us for a free consultation.
321 WELLINGTON WAY Woolwich Twp, NJ 08085
3 Beds
3 Baths
2,394 SqFt
Key Details
Sold Price $365,000
Property Type Single Family Home
Sub Type Detached
Listing Status Sold
Purchase Type For Sale
Square Footage 2,394 sqft
Price per Sqft $152
Subdivision Westbrook At Weather
MLS Listing ID NJGL266470
Sold Date 02/16/21
Style Colonial
Bedrooms 3
Full Baths 2
Half Baths 1
HOA Y/N N
Abv Grd Liv Area 2,394
Originating Board BRIGHT
Year Built 2006
Annual Tax Amount $10,998
Tax Year 2019
Lot Size 9,540 Sqft
Acres 0.22
Lot Dimensions 0.00 x 0.00
Property Description
Welcome to Woolwich Township...South Jersey's best kept secret! This well maintained 3 bedroom, 2.5 bathroom home featuring a finished basement is nestled on the corner of Wellington Way and backs to the pond with a private back yard. The spacious eat in kitchen features a center island, pantry, 42" cabinets, double wall oven, and hardwood flooring. The breakfast room/bump out features vaulted ceilings and sliding glass doors leading to the spacious maintenance free deck overlooking the backyard. The family room features vaulted ceilings and gas fireplace with mantle. The first floor is complete with a half bath and laundry room. The second floor of this home features an owner's suite with en-suite bath, 2 spacious bedrooms, and a full bathroom. The owner's suite features a walk in closet and vaulted ceilings . The en-suite bath features a soaking tub, oversized double bowl vanity, water closet, and tile flooring. For even more living space the basement has been finished with a bar area...perfect for entertaining, playroom, exercise area, and more! Woolwich Township is close to major commuting routes, minutes from Philadelphia and Delaware, close to farmer's markets, restaurants, shopping, parks and recreation, and more! Great schools and location!
Location
State NJ
County Gloucester
Area Woolwich Twp (20824)
Zoning RES
Rooms
Other Rooms Living Room, Primary Bedroom, Bedroom 2, Bedroom 3, Kitchen, Family Room, Basement, Breakfast Room, Laundry, Primary Bathroom, Full Bath, Half Bath
Basement Fully Finished
Interior
Interior Features Attic/House Fan, Breakfast Area, Bar, Carpet, Combination Kitchen/Dining, Family Room Off Kitchen, Kitchen - Eat-In, Kitchen - Island, Kitchen - Table Space, Pantry, Primary Bath(s), Recessed Lighting, Stall Shower, Tub Shower, Upgraded Countertops, Walk-in Closet(s), Wet/Dry Bar, Wood Floors
Hot Water Natural Gas
Heating Forced Air
Cooling Central A/C, Zoned
Flooring Hardwood, Ceramic Tile, Laminated, Carpet
Fireplaces Type Gas/Propane, Insert, Mantel(s)
Equipment Built-In Microwave, Cooktop, Dishwasher, Disposal, Dryer, Microwave, Oven - Double, Oven - Wall, Refrigerator, Washer, Water Heater
Fireplace Y
Appliance Built-In Microwave, Cooktop, Dishwasher, Disposal, Dryer, Microwave, Oven - Double, Oven - Wall, Refrigerator, Washer, Water Heater
Heat Source Natural Gas
Laundry Main Floor
Exterior
Exterior Feature Deck(s)
Parking Features Inside Access, Garage Door Opener
Garage Spaces 4.0
Water Access N
Roof Type Pitched
Accessibility None
Porch Deck(s)
Attached Garage 2
Total Parking Spaces 4
Garage Y
Building
Story 2
Sewer Public Sewer
Water Public
Architectural Style Colonial
Level or Stories 2
Additional Building Above Grade, Below Grade
Structure Type 9'+ Ceilings,Vaulted Ceilings
New Construction N
Schools
Elementary Schools Walter H. Hill E.S.
Middle Schools Kingsway Regional M.S.
High Schools Kingsway Regional H.S.
School District Kingsway Regional High
Others
Senior Community No
Tax ID 24-00002 01-00029
Ownership Fee Simple
SqFt Source Assessor
Security Features Security System
Special Listing Condition Standard
Read Less
Want to know what your home might be worth? Contact us for a FREE valuation!

Our team is ready to help you sell your home for the highest possible price ASAP

Bought with Jack J. Harris • Elite Level Realty

GET MORE INFORMATION





