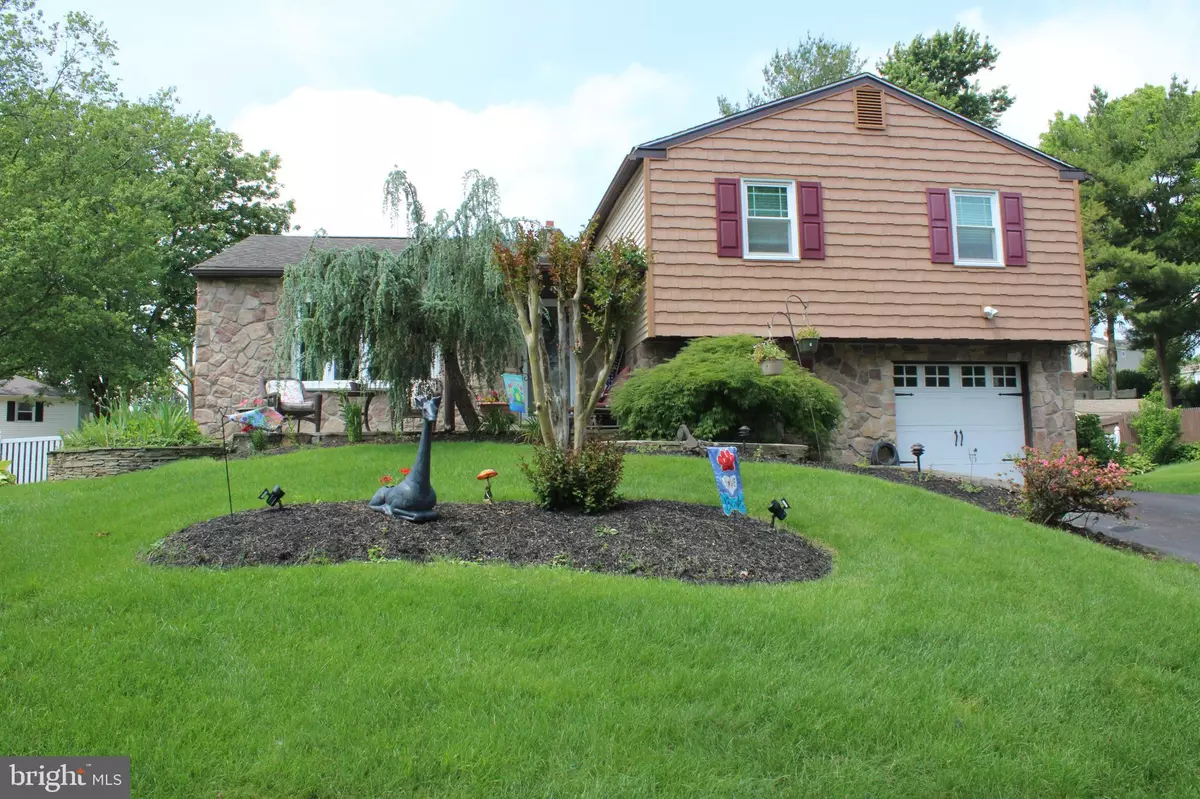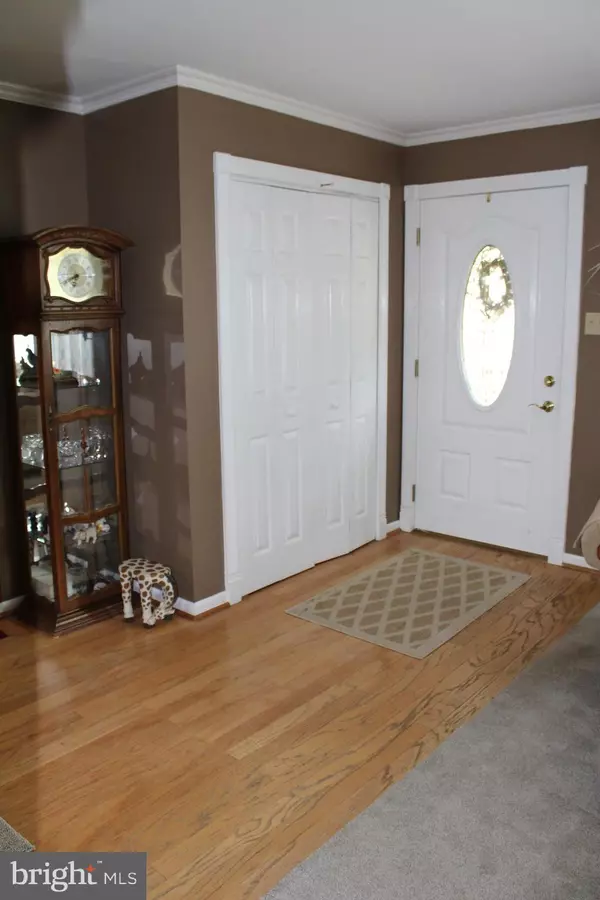$375,000
$374,900
For more information regarding the value of a property, please contact us for a free consultation.
744 GOODALE DR Aston, PA 19014
4 Beds
3 Baths
2,400 SqFt
Key Details
Sold Price $375,000
Property Type Single Family Home
Sub Type Detached
Listing Status Sold
Purchase Type For Sale
Square Footage 2,400 sqft
Price per Sqft $156
Subdivision Woodbrook
MLS Listing ID PADE520328
Sold Date 07/09/20
Style Split Level
Bedrooms 4
Full Baths 2
Half Baths 1
HOA Y/N N
Abv Grd Liv Area 2,400
Originating Board BRIGHT
Year Built 1973
Annual Tax Amount $5,882
Tax Year 2020
Lot Size 0.343 Acres
Acres 0.34
Lot Dimensions 43.14 x 124.75
Property Description
Get ready to host the summer barbecues!! The house on the cul-de-sac that you have been waiting for is here!! This home is lovingly maintained & pride of ownership starts at the curb! Enter into the foyer way with hardwood flooring, and a double coat closet. The totally open floor plan boasts plenty of natural lighting- a gorgeous bow window in the living room, French doors leading to the back yard oasis in the dining room, and skylights in the kitchen! Living room & dining room offer crown molding, updated carpet & tasteful brush nickel fixtures. The totally open kitchen offers vaulted ceilings, oak cabinets with breakfast bar & pantry, stainless steel appliances, detachable faucet, tile backsplash & flooring & built in wine rack. Off the kitchen and down a few steps you will find your spacious family room with beautiful stone gas fireplace & recessed lights that shine onto the mantle. Next is your super bright 4 season room! Lots of windows overlooking the in-ground pool, vaulted ceilings, backyard access, laminate-like wood flooring, cedar ceiling with track lighting, & ceiling fan. This great room is currently being used as an office, but could also make an amazing pool hangout area, playroom or craft room! This floor also offers an updated half bath with bead board, laminate-like wood flooring, , laundry room with wash tub & shelving for storage, convenient garage access & walk-in cedar closet. Upstairs you will your great sized master suite with lots of windows, ceiling fan, large walk-in closet with custom built ins, updated master bathroom with tile flooring, tile wall (halfway) with pretty accent band, white vanity & over the toilet cabinet. Three additional three bedrooms are all very generous sizes with nice sized closets & ceiling fans. The updated hall bath has a classy shower with white subway tile & a mosaic inset shelf, detachable shower head, updated toilet, vanity, brush nickel finishes and hardwood-like laminate flooring. Outside you will find your backyard oasis!! Off of the dining room is a screen room perfect for summer nights! A new deck was installed in 2019 off of the screen room leading to the amazing in-ground pool surrounded by brick pavers & pretty landscaping. Fully fenced backyard with oversized storage shed that offers electric. To the left of the backyard is a great size area if you have any furry friends, or a playset! Roof & water heater were replaced in 2012, HVAC replaced in 2015, driveway & deck brand new in 2019. Garage is oversized with electric door opener (and interior access) if you pull a car into it, you still have a large area for storage or a work bench. This home has been lovingly maintained from top to bottom! Front porch is another bonus place to sit back and relax! Schedule your tour today!!
Location
State PA
County Delaware
Area Aston Twp (10402)
Zoning RESIDENTIAL
Rooms
Basement Full
Interior
Heating Forced Air
Cooling Central A/C
Fireplaces Number 1
Fireplaces Type Stone
Fireplace Y
Heat Source Natural Gas
Exterior
Garage Spaces 2.0
Fence Fully, Chain Link, Vinyl
Pool In Ground
Waterfront N
Water Access N
Accessibility None
Parking Type Driveway
Total Parking Spaces 2
Garage N
Building
Story 2
Sewer Public Sewer
Water Public
Architectural Style Split Level
Level or Stories 2
Additional Building Above Grade, Below Grade
New Construction N
Schools
School District Penn-Delco
Others
Senior Community No
Tax ID 02-00-01092-14
Ownership Fee Simple
SqFt Source Assessor
Special Listing Condition Standard
Read Less
Want to know what your home might be worth? Contact us for a FREE valuation!

Our team is ready to help you sell your home for the highest possible price ASAP

Bought with Emily Garvey • Keller Williams Real Estate - Media

GET MORE INFORMATION





