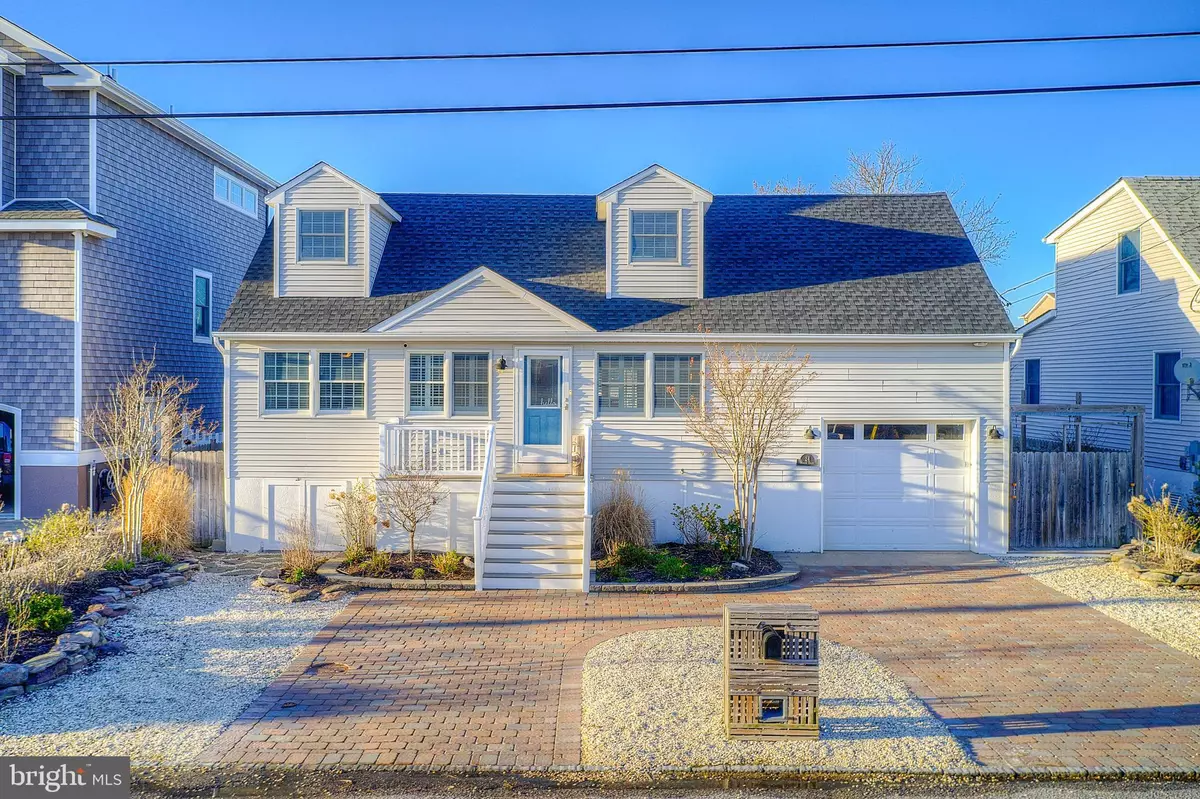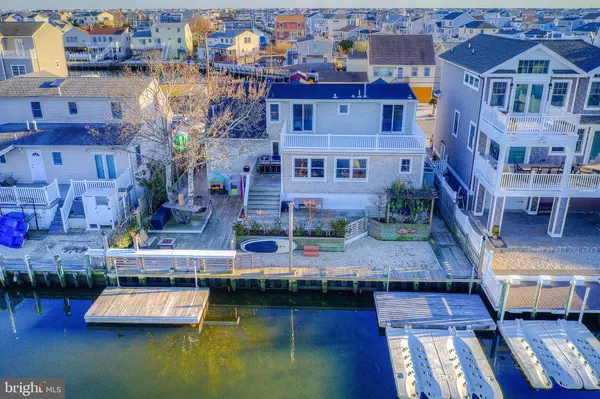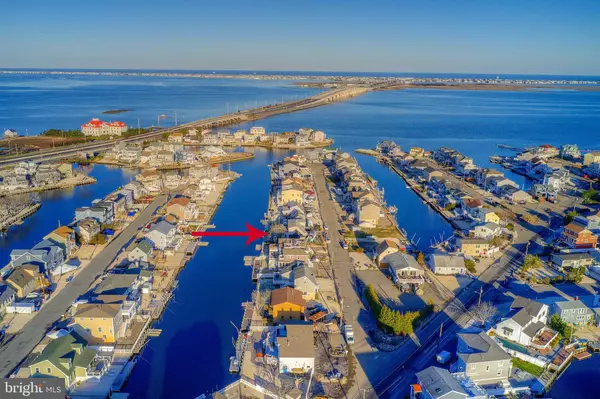$776,024
$699,000
11.0%For more information regarding the value of a property, please contact us for a free consultation.
24 MURIEL DR Manahawkin, NJ 08050
4 Beds
3 Baths
1,625 SqFt
Key Details
Sold Price $776,024
Property Type Single Family Home
Sub Type Detached
Listing Status Sold
Purchase Type For Sale
Square Footage 1,625 sqft
Price per Sqft $477
Subdivision Beach Haven West
MLS Listing ID NJOC408872
Sold Date 05/27/21
Style Cape Cod
Bedrooms 4
Full Baths 2
Half Baths 1
HOA Y/N N
Abv Grd Liv Area 1,625
Originating Board BRIGHT
Year Built 1964
Annual Tax Amount $8,058
Tax Year 2020
Lot Size 4,800 Sqft
Acres 0.11
Lot Dimensions 60.00 x 80.00
Property Description
Elevated, tastefully renovated lagoonfront Cape Cod features an open floor plan, 4 bedrooms, 2 full baths, a half bath, great outdoor space with multi-leveled deck, vinyl bulkhead, 2 floating docks and beautiful landscaping with irrigation. The home boasts many custom finishes throughout including built in bookshelves in the foyer, a wood staircase with open risers and unique railings, bar height seating in the kitchen with butcher block countertop, cedar ceiling in the powder room and downstairs bath, and decorative shiplap walls. The upstairs has open ceilings, a master bedroom with walk-in closet, a full bath, a guest room and access to a large deck overlooking the water. Recent improvements include a new gelcoat on the fiberglass deck (less than 2 months old) and a new roof installed in the fall of 2020. Located on a preferred street with 60' of water frontage and only a 2 minute boat ride to the bay.
Location
State NJ
County Ocean
Area Stafford Twp (21531)
Zoning RR2A
Rooms
Main Level Bedrooms 2
Interior
Interior Features Floor Plan - Open, Kitchen - Eat-In, Walk-in Closet(s), Wood Floors
Hot Water Natural Gas
Heating Forced Air
Cooling Central A/C
Flooring Hardwood, Tile/Brick, Laminated
Fireplaces Type Gas/Propane
Equipment Dishwasher, Microwave, Oven/Range - Gas, Refrigerator
Furnishings No
Fireplace Y
Appliance Dishwasher, Microwave, Oven/Range - Gas, Refrigerator
Heat Source Natural Gas
Exterior
Garage Spaces 2.0
Water Access Y
Roof Type Shingle
Accessibility None
Total Parking Spaces 2
Garage N
Building
Story 2
Sewer Public Sewer
Water Public
Architectural Style Cape Cod
Level or Stories 2
Additional Building Above Grade, Below Grade
New Construction N
Others
Senior Community No
Tax ID 31-00178-00059
Ownership Fee Simple
SqFt Source Assessor
Special Listing Condition Standard
Read Less
Want to know what your home might be worth? Contact us for a FREE valuation!

Our team is ready to help you sell your home for the highest possible price ASAP

Bought with Michael Cowles • BHHS Zack Shore REALTORS
GET MORE INFORMATION





