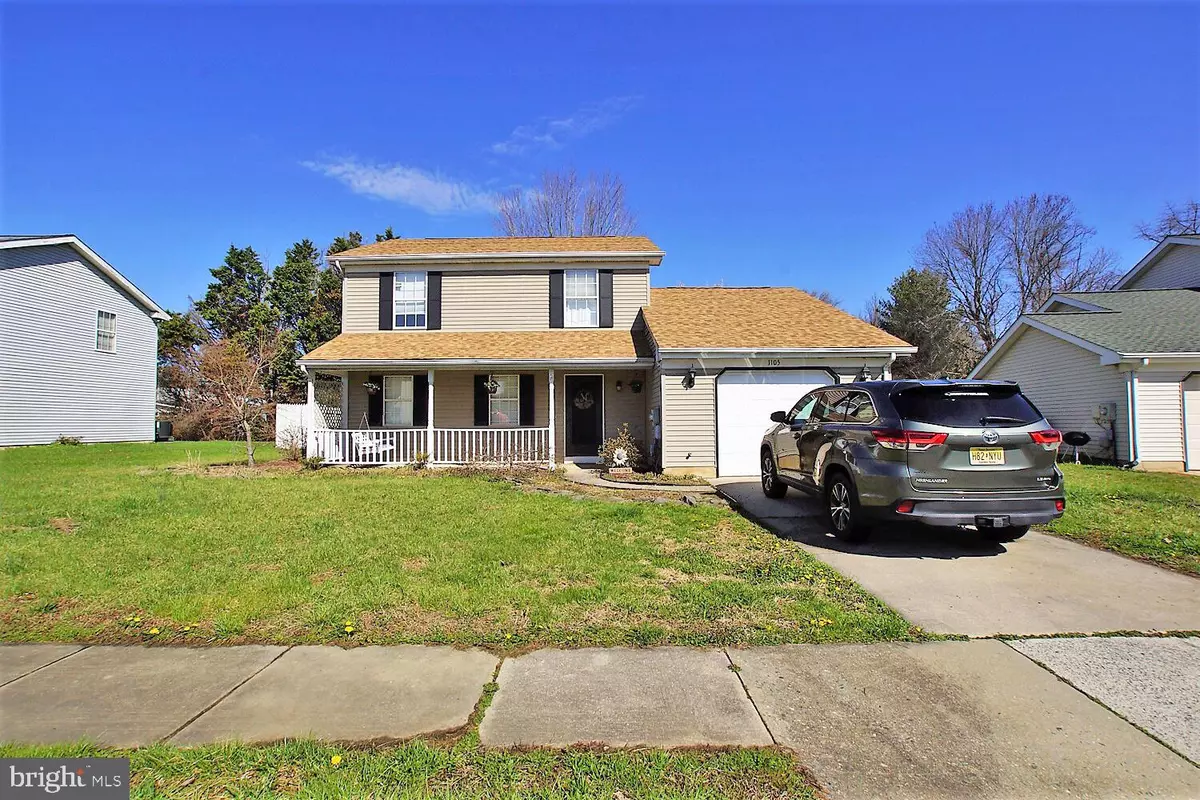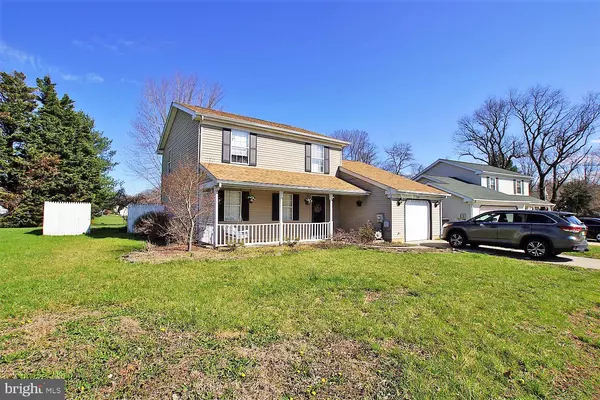$305,000
$295,000
3.4%For more information regarding the value of a property, please contact us for a free consultation.
1105 DWIGHT CT Dover, DE 19904
3 Beds
3 Baths
1,801 SqFt
Key Details
Sold Price $305,000
Property Type Single Family Home
Sub Type Detached
Listing Status Sold
Purchase Type For Sale
Square Footage 1,801 sqft
Price per Sqft $169
Subdivision Presidential Ct
MLS Listing ID DEKT2009074
Sold Date 05/13/22
Style Colonial
Bedrooms 3
Full Baths 2
Half Baths 1
HOA Y/N N
Abv Grd Liv Area 1,801
Originating Board BRIGHT
Year Built 1991
Annual Tax Amount $1,981
Tax Year 2021
Lot Size 8,400 Sqft
Acres 0.19
Lot Dimensions 70.00 x 120.00
Property Description
Come to Presidential Ct. and find this spacious colonial home with it beautiful view in the back of beautifully open common and areas. This home sits on a cut-de -sac and has a welcoming front porch. On the main level you will find a generous living room, dining room, roomy kitchen with custom concrete counter tops and pantry, half bath, laundry AND family room that looks out onto that beautiful view. The upstairs has your master suite and the other two bedrooms that share the second full bath. This home is wonderfully located to get to all things. Move came up quickly so sellers are offering a $2500 flooring credit as the upstairs carpet will need replace.
Location
State DE
County Kent
Area Capital (30802)
Zoning RG2
Direction Southwest
Rooms
Other Rooms Living Room, Dining Room, Primary Bedroom, Bedroom 2, Bedroom 3, Kitchen, Family Room
Interior
Interior Features Carpet, Primary Bath(s)
Hot Water Electric
Heating Forced Air
Cooling Central A/C
Flooring Carpet, Ceramic Tile, Laminated, Other
Equipment Dishwasher, Oven/Range - Electric, Refrigerator, Dryer, Washer
Fireplace N
Appliance Dishwasher, Oven/Range - Electric, Refrigerator, Dryer, Washer
Heat Source Electric
Laundry Main Floor
Exterior
Parking Features Garage - Front Entry
Garage Spaces 3.0
Fence Partially
Water Access N
View Trees/Woods
Roof Type Architectural Shingle
Street Surface Black Top
Accessibility None
Road Frontage City/County
Attached Garage 1
Total Parking Spaces 3
Garage Y
Building
Lot Description Backs - Open Common Area
Story 2
Foundation Slab
Sewer Public Sewer
Water Public
Architectural Style Colonial
Level or Stories 2
Additional Building Above Grade, Below Grade
New Construction N
Schools
High Schools Dover
School District Capital
Others
Senior Community No
Tax ID ED-05-07606-07-0700-000
Ownership Fee Simple
SqFt Source Estimated
Acceptable Financing Cash, Conventional, FHA, VA
Listing Terms Cash, Conventional, FHA, VA
Financing Cash,Conventional,FHA,VA
Special Listing Condition Standard
Read Less
Want to know what your home might be worth? Contact us for a FREE valuation!

Our team is ready to help you sell your home for the highest possible price ASAP

Bought with Sandra M Unkrur • The Moving Experience Delaware Inc
GET MORE INFORMATION





