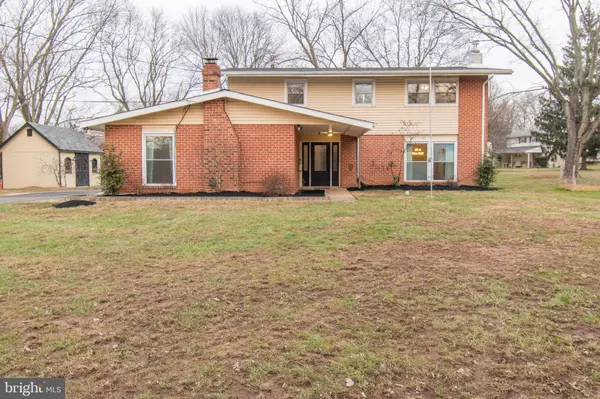$458,000
$475,000
3.6%For more information regarding the value of a property, please contact us for a free consultation.
964 LIMEKILN PIKE Ambler, PA 19002
4 Beds
3 Baths
2,354 SqFt
Key Details
Sold Price $458,000
Property Type Single Family Home
Sub Type Detached
Listing Status Sold
Purchase Type For Sale
Square Footage 2,354 sqft
Price per Sqft $194
Subdivision None Available
MLS Listing ID PAMC680012
Sold Date 02/18/21
Style Colonial
Bedrooms 4
Full Baths 2
Half Baths 1
HOA Y/N N
Abv Grd Liv Area 2,354
Originating Board BRIGHT
Year Built 1965
Annual Tax Amount $6,158
Tax Year 2021
Lot Size 0.794 Acres
Acres 0.79
Lot Dimensions 108.00 x 0.00
Property Description
Welcome Home! Situated on over of an acre in the Hatboro Horsham School District, this home is surely one of a kind. This home has been transformed and updated throughout to give you the feel of modern home meets modern farmhouse. The color palate is a mix of cool grays, creams, warm brown, and tan, perfect for matching up with any dcor. Centrally located is the fully renovated kitchen, with gleaming granite counter tops, new stainless-steel appliances, recessed lights, soft close cabinets, large island with seating and hidden under cabinet outlets and lighting. Let us not forget about the custom repurposed barn wood sliding door which leads to your walk-in pantry. Warm bamboo floors flow from the kitchen and breakfast nook though to the living and dining room. In the living room, you will really enjoy spending cool nights in front of the sleek wood burning stove surrounded by the grand stone mantel and hearth. Off the breakfast nook is the updated laundry room, featuring faux wood plank ceramic tiles and new laundry sink. From there, you will find the inviting family room with recessed lights and built-in entertainment center. The old wood burning fireplace was removed and a new gas line was added in case you would like to add a fireplace in the future. This level also includes a farmhouse style half bath with shiplap accent wall and destressed wood and metal fixtures. As you head up the stairs, you are greeted with hardwood floors that cover the entire upper level. The bonus room is the first space you will see. It was formally used as an office and complete with a large closet, this space could easily be a playroom, sitting room, etc. The primary bedroom has its own brand new on suite bathroom. The warm gray vanity and tile floor nicely compliment the subway tile shower with glass mosaic inlay and oil rubbed bronze fixtures. A seamless shower door has been ordered and will be installed upon its arrival. This bedroom also has dual closets and an abundance of natural sunlight. Three additional bedrooms and an updated hall bath with similar tiles and vanity finish out the upper level. Each room has updated lighting, new closet doors with transom tops and was thoughtfully considered when coordinating fixtures throughout the home. Outside is the custom carriage house style shed(12x20) with dual lofts, interior and exterior lighting and multiple outlets inside. The open lot has so much potential and space for whatever outdoor oasis you can dream up. Other major updates include the roof, siding, gutters, heater, and all within the last 5 years.
Location
State PA
County Montgomery
Area Horsham Twp (10636)
Zoning R3
Rooms
Other Rooms Living Room, Dining Room, Primary Bedroom, Bedroom 2, Bedroom 3, Bedroom 4, Kitchen, Family Room, Laundry, Loft
Interior
Interior Features Breakfast Area, Kitchen - Eat-In, Kitchen - Island, Pantry, Primary Bath(s), Upgraded Countertops, Wood Floors, Formal/Separate Dining Room, Ceiling Fan(s)
Hot Water Natural Gas
Heating Forced Air
Cooling Central A/C
Flooring Ceramic Tile, Bamboo, Hardwood, Fully Carpeted
Fireplaces Number 1
Fireplaces Type Stone, Wood, Mantel(s)
Equipment Built-In Microwave, Dishwasher, Disposal, Energy Efficient Appliances, Oven/Range - Gas, Refrigerator, Stainless Steel Appliances, Washer/Dryer Hookups Only
Furnishings No
Fireplace Y
Window Features Double Hung,Vinyl Clad,Double Pane
Appliance Built-In Microwave, Dishwasher, Disposal, Energy Efficient Appliances, Oven/Range - Gas, Refrigerator, Stainless Steel Appliances, Washer/Dryer Hookups Only
Heat Source Natural Gas
Laundry Main Floor
Exterior
Exterior Feature Porch(es)
Garage Spaces 10.0
Utilities Available Cable TV Available, Phone Available
Waterfront N
Water Access N
Roof Type Architectural Shingle
Accessibility None
Porch Porch(es)
Parking Type Driveway
Total Parking Spaces 10
Garage N
Building
Lot Description Cleared, Level
Story 2
Sewer Public Sewer
Water Public
Architectural Style Colonial
Level or Stories 2
Additional Building Above Grade, Below Grade
New Construction N
Schools
Elementary Schools Simmons
Middle Schools Keith Valley
High Schools Hatboro-Horsham
School District Hatboro-Horsham
Others
Senior Community No
Tax ID 36-00-06556-005
Ownership Fee Simple
SqFt Source Assessor
Acceptable Financing Cash, Conventional, VA
Horse Property N
Listing Terms Cash, Conventional, VA
Financing Cash,Conventional,VA
Special Listing Condition Standard
Read Less
Want to know what your home might be worth? Contact us for a FREE valuation!

Our team is ready to help you sell your home for the highest possible price ASAP

Bought with Mary Ellen Freilich • Santangelo Real Estate

GET MORE INFORMATION





