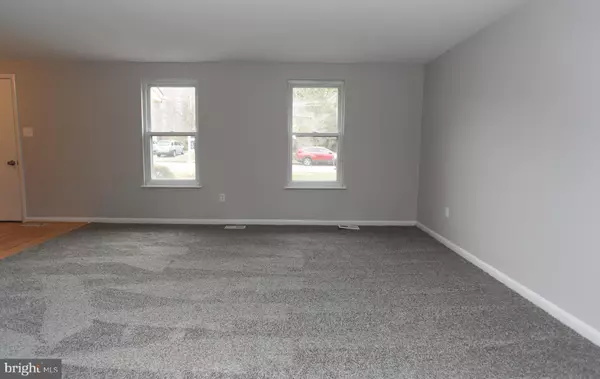$395,000
$395,000
For more information regarding the value of a property, please contact us for a free consultation.
6622 HUNTERS WOOD CIR Catonsville, MD 21228
4 Beds
3 Baths
1,852 SqFt
Key Details
Sold Price $395,000
Property Type Single Family Home
Sub Type Detached
Listing Status Sold
Purchase Type For Sale
Square Footage 1,852 sqft
Price per Sqft $213
Subdivision Woodbridge Valley
MLS Listing ID MDBC516452
Sold Date 02/25/21
Style Colonial
Bedrooms 4
Full Baths 2
Half Baths 1
HOA Y/N N
Abv Grd Liv Area 1,852
Originating Board BRIGHT
Year Built 1976
Annual Tax Amount $3,531
Tax Year 2020
Lot Size 10,243 Sqft
Acres 0.24
Lot Dimensions 1.00 x
Property Description
I WILL BE PRESENTING ANY AND ALL OFFERS AT 10 AM ON 1/12/2021. Are you looking for Four Bedrooms and Two and One Half Baths? STOP - you just found it. Would you like a Two-Car Garage with New Doors and Automated Openers? STOP - you found it. How about New wall-to-wall and Freshly Painted Throughout - STOP this is the home for you. Did I mention the New Kitchen Cabinets and Countertops. Appliances are not new, are working and convey "as is". Easy to care for laminate flooring. Great Family Room off the Kitchen with Slider to Lovely Rear Deck. Lower Level offers One finished room and plenty of storage space. This home will not last, make your appointment NOW!!!
Location
State MD
County Baltimore
Zoning RESIDENTIAL
Rooms
Other Rooms Living Room, Dining Room, Bedroom 2, Bedroom 3, Bedroom 4, Kitchen, Family Room, Bedroom 1, Office
Basement Other, Partially Finished
Interior
Interior Features Attic, Carpet, Ceiling Fan(s), Family Room Off Kitchen, Floor Plan - Traditional, Pantry
Hot Water Electric
Heating Forced Air
Cooling Ceiling Fan(s), Central A/C
Flooring Carpet, Laminated
Equipment Dishwasher, Disposal, Dryer, Exhaust Fan, Refrigerator, Stove, Washer, Water Heater
Fireplace N
Window Features Double Pane,Replacement,Screens
Appliance Dishwasher, Disposal, Dryer, Exhaust Fan, Refrigerator, Stove, Washer, Water Heater
Heat Source Natural Gas
Laundry Lower Floor, Basement
Exterior
Exterior Feature Deck(s), Porch(es)
Parking Features Garage - Front Entry, Garage Door Opener, Inside Access
Garage Spaces 4.0
Utilities Available Cable TV Available, Under Ground
Water Access N
Roof Type Asphalt
Accessibility Other
Porch Deck(s), Porch(es)
Road Frontage City/County
Attached Garage 2
Total Parking Spaces 4
Garage Y
Building
Lot Description Landscaping, Level, Rear Yard, SideYard(s), Road Frontage
Story 3
Sewer Public Sewer
Water Public
Architectural Style Colonial
Level or Stories 3
Additional Building Above Grade, Below Grade
New Construction N
Schools
Elementary Schools Woodbridge
Middle Schools Southwest Academy
High Schools Call School Board
School District Baltimore County Public Schools
Others
Senior Community No
Tax ID 04011600007644
Ownership Fee Simple
SqFt Source Assessor
Horse Property N
Special Listing Condition Standard
Read Less
Want to know what your home might be worth? Contact us for a FREE valuation!

Our team is ready to help you sell your home for the highest possible price ASAP

Bought with Nilou Jones • RE/MAX Leading Edge

GET MORE INFORMATION





