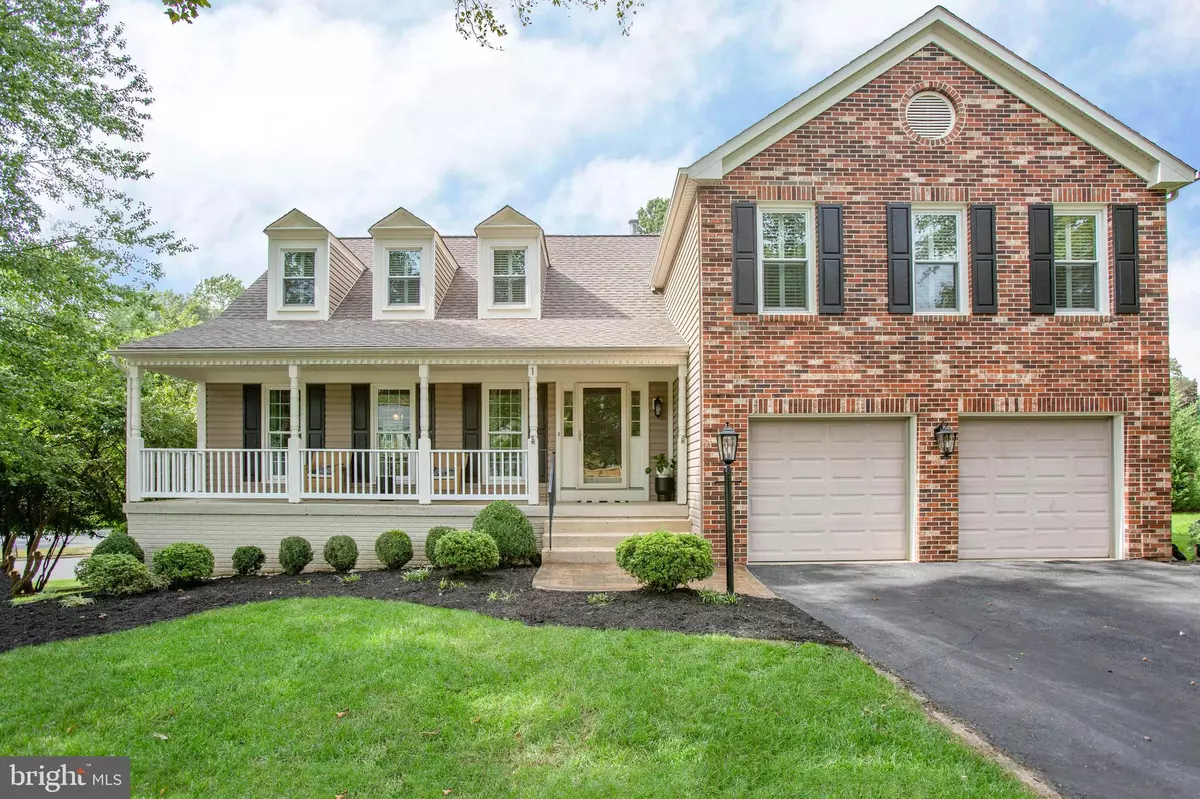$509,900
$489,900
4.1%For more information regarding the value of a property, please contact us for a free consultation.
1 NEW BEDFORD CT Stafford, VA 22554
4 Beds
4 Baths
3,160 SqFt
Key Details
Sold Price $509,900
Property Type Single Family Home
Sub Type Detached
Listing Status Sold
Purchase Type For Sale
Square Footage 3,160 sqft
Price per Sqft $161
Subdivision Hampton Oaks
MLS Listing ID VAST224652
Sold Date 11/02/20
Style Colonial
Bedrooms 4
Full Baths 3
Half Baths 1
HOA Fees $64/mo
HOA Y/N Y
Abv Grd Liv Area 2,632
Originating Board BRIGHT
Year Built 1989
Annual Tax Amount $3,773
Tax Year 2020
Lot Size 9,949 Sqft
Acres 0.23
Property Description
Your Search Is Over! Check-out this stunning home that just hit the market! 1 New Bedford Court has many upgrades and awesome features that make this colonial unique. Located in the sought-after Hampton Oaks neighborhood, this home will NOT disappoint. This upgraded, brick-front home features NEW hardwood flooring and luxurious carpet. The living room has a wall of custom built-ins with both shelving and storage cabinets. The updated kitchen has granite countertops, Samsung stainless appliances, under cabinet lighting and subway tile backsplash. Additional features include the sunken family room with built-ins and a masonry gas fireplace, recessed lighting, custom plantation shutters, updated bathrooms with comfort height sinks, an oversized master suite with sitting area, plush carpet in bedrooms 1,2 & 3. You will LOVE the walkout basement with custom built-in cabinets, bookcases, and entertainment center. Need storage space? ...well, there is tons of closet space as well as a huge storage area, including a unique sub-basement with even more storage space, oh, my! Can there possibly be more? Yes! Check out the oversized garage with tons of cabinets, work bench and peg board, and the list goes on to include an Ecobee thermostat, new roof/2013, Energy star insulated windows and sliding glass doors/2013, energy star insulated siding/2013, rear 12x18 deck recently painted/Aug 2020, home professionally power washed/Aug 2020decorative 13x23 stamped concrete patio, and so much more. This home will not disappoint and has been very well cared for and LOVED. Community Amenities Galore, Swimming Pool, Tennis Courts, Community Center, basketball courts, Tot Lots, Sidewalks and Common Areas. A commuters delight located Minutes off 1-95, only one exit south of MCB Quanticos back gate (approximately 10 Miles) as well as the FBI Academies. Both the elementary school and Mine Road commuter lots are within walking distance. Convenient to Ft. Belvoir, 15 Miles North of Historic Old Town Fredericksburg, and 35 Miles South of Washington D.C., Convenient to Schools, Shopping, Commuter Lots and the VRE. This turn-key home wont last long! Hampton Oaks is a great community. Whats Not To LOVE Hurry, schedule your showing today!
Location
State VA
County Stafford
Zoning R1
Rooms
Other Rooms Living Room, Dining Room, Primary Bedroom, Sitting Room, Bedroom 2, Bedroom 3, Kitchen, Family Room, Foyer, Breakfast Room, Bedroom 1, Laundry, Recreation Room, Storage Room, Primary Bathroom, Full Bath, Half Bath
Basement Partial
Interior
Interior Features Breakfast Area, Built-Ins, Carpet, Ceiling Fan(s), Chair Railings, Crown Moldings, Dining Area, Family Room Off Kitchen, Formal/Separate Dining Room, Kitchen - Eat-In, Primary Bath(s), Pantry, Recessed Lighting, Soaking Tub, Stall Shower, Tub Shower, Upgraded Countertops, Walk-in Closet(s), Window Treatments, Wood Floors
Hot Water Natural Gas
Heating Forced Air
Cooling Central A/C
Flooring Hardwood, Carpet, Ceramic Tile
Fireplaces Number 1
Fireplaces Type Brick, Gas/Propane, Mantel(s)
Equipment Built-In Microwave, Dishwasher, Disposal, Oven/Range - Gas, Refrigerator, Stainless Steel Appliances, Water Heater
Furnishings No
Fireplace Y
Window Features Bay/Bow,Double Pane,Screens
Appliance Built-In Microwave, Dishwasher, Disposal, Oven/Range - Gas, Refrigerator, Stainless Steel Appliances, Water Heater
Heat Source Natural Gas
Laundry Has Laundry, Upper Floor
Exterior
Exterior Feature Deck(s), Patio(s), Porch(es)
Garage Garage - Front Entry, Additional Storage Area, Garage Door Opener, Inside Access, Oversized
Garage Spaces 6.0
Utilities Available Electric Available, Cable TV Available, Natural Gas Available, Phone Available, Sewer Available, Water Available
Amenities Available Common Grounds, Community Center, Jog/Walk Path, Pool - Outdoor, Tennis Courts, Tot Lots/Playground
Waterfront N
Water Access N
Roof Type Composite
Accessibility None
Porch Deck(s), Patio(s), Porch(es)
Parking Type Attached Garage, Driveway, On Street
Attached Garage 2
Total Parking Spaces 6
Garage Y
Building
Lot Description Corner, Landscaping, No Thru Street
Story 3.5
Sewer Public Sewer
Water Public
Architectural Style Colonial
Level or Stories 3.5
Additional Building Above Grade, Below Grade
New Construction N
Schools
Elementary Schools Hampton Oaks
Middle Schools H.H. Poole
High Schools North Stafford
School District Stafford County Public Schools
Others
Pets Allowed N
HOA Fee Include Common Area Maintenance,Pool(s),Snow Removal,Trash
Senior Community No
Tax ID 20-P-1- -13
Ownership Fee Simple
SqFt Source Assessor
Security Features Smoke Detector,Security System
Acceptable Financing Cash, Conventional, FHA, VA, VHDA
Horse Property N
Listing Terms Cash, Conventional, FHA, VA, VHDA
Financing Cash,Conventional,FHA,VA,VHDA
Special Listing Condition Standard
Read Less
Want to know what your home might be worth? Contact us for a FREE valuation!

Our team is ready to help you sell your home for the highest possible price ASAP

Bought with Charles S Cornell • Compass

GET MORE INFORMATION





