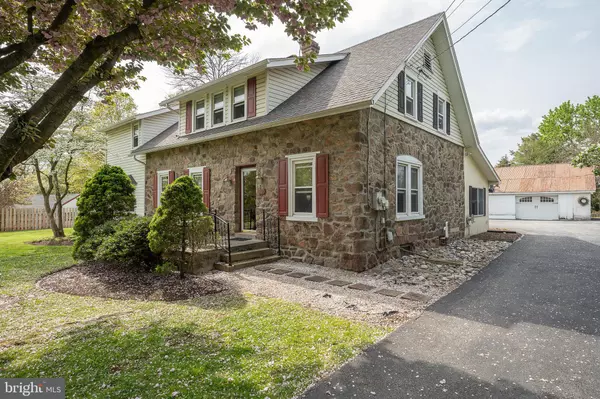$550,000
$525,000
4.8%For more information regarding the value of a property, please contact us for a free consultation.
637 KING RD Royersford, PA 19468
5 Beds
3 Baths
2,912 SqFt
Key Details
Sold Price $550,000
Property Type Single Family Home
Sub Type Detached
Listing Status Sold
Purchase Type For Sale
Square Footage 2,912 sqft
Price per Sqft $188
Subdivision None Available
MLS Listing ID PAMC2036606
Sold Date 06/24/22
Style Colonial
Bedrooms 5
Full Baths 2
Half Baths 1
HOA Y/N N
Abv Grd Liv Area 2,912
Originating Board BRIGHT
Year Built 1920
Annual Tax Amount $6,052
Tax Year 2021
Lot Size 0.863 Acres
Acres 0.86
Lot Dimensions 120.00 x 0.00
Property Description
Calling all pool lovers! Summer is coming and this home has the most incredible pool spa made for hosting BBQ parties with your closest friends! The beautifully landscaped in-ground heated saltwater pool and hot tub is private and fenced in with lots of space to set up lounge chairs for soaking in the sun and a table for enjoying some freshly grilled burgers. Next to the pool, an oversized 3 car detached garage doubles as a cabana area for shade and offers additional room for a workshop or parking. Heading over to the house, youll enter a large mudroom with a tile floor, vaulted ceiling, skylight and pellet stove. The adjacent laundry room makes it easy to drop off towels from the pool and offers lots of cabinetry for organization. Entering the spacious eat-in kitchen, youll be thrilled to see how much cabinet and counter space youll have to prepare your favorite home cooked meals. Stainless steel appliances, upgraded countertops and a coffee bar are some of the features that the host will enjoy while entertaining. Neighboring the kitchen, a bright and expansive dining room with hardwood floors makes the coziest room for gathering around the table while the wood burning fireplace creates a warm, ambient setting for holiday dinners. Double French doors transition into the living room with more hardwood floors, a bay window, wood stove, and sliding glass doors to a screened in patio that overlooks the pool area. A half bathroom and office/den with wainscoting, carpet and ceiling fan completes the floor plan of the first floor. The second floor is home to the primary bedroom with an attached full bathroom with a tub shower. Down the hall, you'll find an additional 4 spacious and carpeted bedrooms - one with a skylight and 2 areas where one can be used for a bed and the other can be set up as a dressing room or closet. A recently updated full bathroom with a stall shower accompanies the bedrooms and hallway access to the attic offers plenty of additional storage. Finishing the interior of the home, an unfinished basement offers extra storage space for all your needs. Are you ready to start planning your summer pool parties? Schedule a tour and make this house your home!
Location
State PA
County Montgomery
Area Limerick Twp (10637)
Zoning R3
Rooms
Other Rooms Living Room, Dining Room, Primary Bedroom, Bedroom 2, Bedroom 3, Bedroom 4, Bedroom 5, Kitchen, Basement, Laundry, Mud Room, Office, Screened Porch
Basement Interior Access, Unfinished
Interior
Interior Features Carpet, Ceiling Fan(s), Dining Area, Exposed Beams, Floor Plan - Traditional, Formal/Separate Dining Room, Kitchen - Eat-In, Kitchen - Table Space, Primary Bath(s), Skylight(s), Stall Shower, Tub Shower, Wainscotting, Upgraded Countertops, Wood Stove, Wood Floors
Hot Water Electric
Heating Heat Pump(s), Forced Air
Cooling Central A/C, Ceiling Fan(s)
Flooring Carpet, Hardwood, Stone, Tile/Brick, Vinyl, Wood
Fireplaces Number 1
Fireplaces Type Brick, Mantel(s), Wood
Equipment Built-In Microwave, Dishwasher, Disposal, Dryer - Electric, Oven - Self Cleaning, Oven/Range - Electric, Refrigerator, Stainless Steel Appliances, Washer, Water Heater
Furnishings No
Fireplace Y
Appliance Built-In Microwave, Dishwasher, Disposal, Dryer - Electric, Oven - Self Cleaning, Oven/Range - Electric, Refrigerator, Stainless Steel Appliances, Washer, Water Heater
Heat Source Propane - Leased
Laundry Main Floor
Exterior
Exterior Feature Patio(s), Enclosed, Screened, Deck(s)
Garage Additional Storage Area, Garage - Front Entry, Oversized
Garage Spaces 9.0
Fence Rear, Other
Pool Fenced, Heated, In Ground, Pool/Spa Combo, Saltwater
Waterfront N
Water Access N
Roof Type Shingle,Pitched,Metal
Accessibility None
Porch Patio(s), Enclosed, Screened, Deck(s)
Parking Type Driveway, Detached Garage
Total Parking Spaces 9
Garage Y
Building
Lot Description Front Yard, Landscaping, Level, Rear Yard
Story 2
Foundation Stone
Sewer Public Sewer
Water Public
Architectural Style Colonial
Level or Stories 2
Additional Building Above Grade, Below Grade
Structure Type Beamed Ceilings,Dry Wall,Plaster Walls
New Construction N
Schools
Elementary Schools Brooke
Middle Schools Springford
High Schools Springford
School District Spring-Ford Area
Others
Senior Community No
Tax ID 37-00-01381-004
Ownership Fee Simple
SqFt Source Assessor
Acceptable Financing Cash, Conventional
Horse Property N
Listing Terms Cash, Conventional
Financing Cash,Conventional
Special Listing Condition Standard
Read Less
Want to know what your home might be worth? Contact us for a FREE valuation!

Our team is ready to help you sell your home for the highest possible price ASAP

Bought with Karen Dougherty • BHHS Fox & Roach-West Chester

GET MORE INFORMATION





