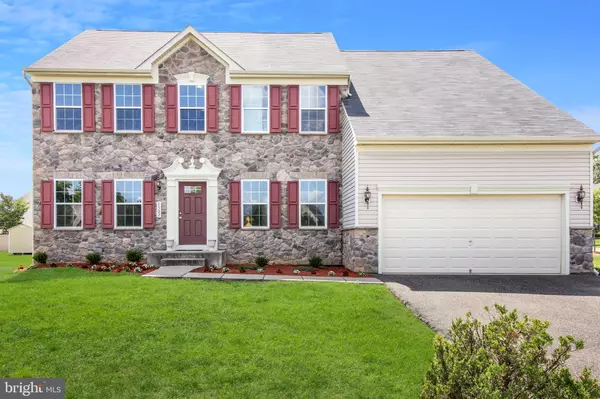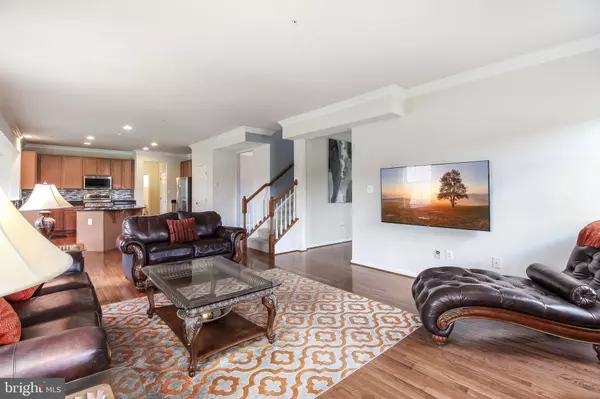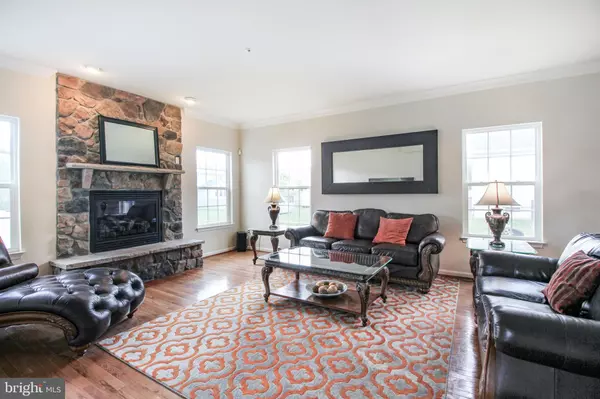$450,000
$450,000
For more information regarding the value of a property, please contact us for a free consultation.
6502 DUNNIGAN DR Clinton, MD 20735
4 Beds
3 Baths
3,860 SqFt
Key Details
Sold Price $450,000
Property Type Single Family Home
Sub Type Detached
Listing Status Sold
Purchase Type For Sale
Square Footage 3,860 sqft
Price per Sqft $116
Subdivision Simmons Ridge-Plat 1>
MLS Listing ID MDPG573308
Sold Date 08/10/20
Style Colonial
Bedrooms 4
Full Baths 2
Half Baths 1
HOA Fees $45/mo
HOA Y/N Y
Abv Grd Liv Area 2,960
Originating Board BRIGHT
Year Built 2012
Annual Tax Amount $6,095
Tax Year 2019
Lot Size 0.264 Acres
Acres 0.26
Property Description
Beautiful move-in ready stone front Colonial with 2 car attached garage in tranquil neighborhood. Rare stone front home surround by tranquility. Beautiful chef's kitchen with lots of granite and space for making masterful meals. Kitchen opens up to family room and sunroom making a perfect space for entertaining and holiday fun! The spacious kitchen offers granite counter space, Island, bar overhang, stainless steel appliances, gas stove plus gorgeous hardwood flooring! Cozy up to the gas fireplace in the family room on chilly nights! Main level also offers a living room, formal dining room, powder room and office/den! The upper level has four large bedrooms plus an additional full bath! Among the bedrooms is the large owners bedroom which is a perfect oasis from the stresses of the world. The master bath offers walk in shower and separate jetted soaking tub! Large lower level. Mostly finished with recreation room and media room section. Plenty of storage space. Future owners can convert extra storage room a full 5th bedroom and complete 3rd bath with rough-ins. Great commuter location! Minutes to JB Andrews, JB Anacostia-Bolling, Downtown DC, Pentagon, and MGM/National Harbor. Do not miss out on this opportunity! Schedule your showing today! - this beauty won't last long.
Location
State MD
County Prince Georges
Zoning RR
Rooms
Other Rooms Bathroom 1
Basement Other
Interior
Interior Features Carpet, Dining Area, Entry Level Bedroom, Family Room Off Kitchen, Floor Plan - Open, Formal/Separate Dining Room, Kitchen - Gourmet, Kitchen - Island
Hot Water Electric
Cooling Central A/C
Fireplaces Number 1
Equipment Built-In Microwave, Dishwasher, Disposal, Dryer - Electric, Dryer, Exhaust Fan, Microwave, Oven/Range - Electric, Range Hood, Refrigerator, Stainless Steel Appliances, Stove, Washer
Appliance Built-In Microwave, Dishwasher, Disposal, Dryer - Electric, Dryer, Exhaust Fan, Microwave, Oven/Range - Electric, Range Hood, Refrigerator, Stainless Steel Appliances, Stove, Washer
Heat Source Natural Gas
Exterior
Garage Garage - Front Entry, Built In, Inside Access
Garage Spaces 4.0
Waterfront N
Water Access N
Roof Type Shingle
Accessibility None
Parking Type Attached Garage, Driveway, Off Street, On Street
Attached Garage 2
Total Parking Spaces 4
Garage Y
Building
Story 3
Sewer Public Sewer
Water Public
Architectural Style Colonial
Level or Stories 3
Additional Building Above Grade, Below Grade
New Construction N
Schools
Elementary Schools Call School Board
Middle Schools Call School Board
High Schools Call School Board
School District Prince George'S County Public Schools
Others
Senior Community No
Tax ID 17093796729
Ownership Fee Simple
SqFt Source Assessor
Horse Property N
Special Listing Condition Standard
Read Less
Want to know what your home might be worth? Contact us for a FREE valuation!

Our team is ready to help you sell your home for the highest possible price ASAP

Bought with Min J Byun • Pearson Smith Realty, LLC

GET MORE INFORMATION





