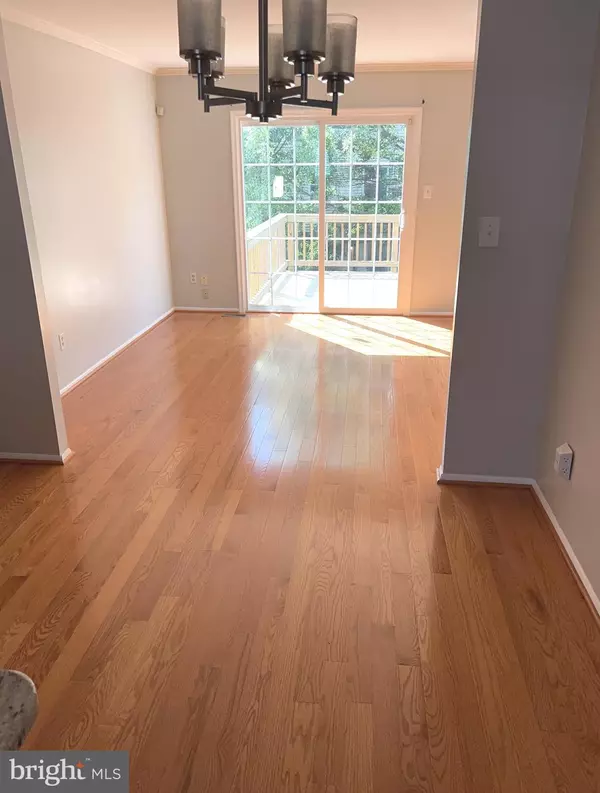$389,000
$389,000
For more information regarding the value of a property, please contact us for a free consultation.
2501 VINEYARD LN Crofton, MD 21114
4 Beds
4 Baths
2,063 SqFt
Key Details
Sold Price $389,000
Property Type Townhouse
Sub Type Interior Row/Townhouse
Listing Status Sold
Purchase Type For Sale
Square Footage 2,063 sqft
Price per Sqft $188
Subdivision Crofton Village
MLS Listing ID MDAA2038740
Sold Date 08/30/22
Style Other
Bedrooms 4
Full Baths 3
Half Baths 1
HOA Fees $90/mo
HOA Y/N Y
Abv Grd Liv Area 1,388
Originating Board BRIGHT
Year Built 1981
Annual Tax Amount $3,236
Tax Year 2021
Lot Size 1,420 Sqft
Acres 0.03
Property Description
Welcome home to your nicely updated, 4 bedroom, 3 FULL baths plus a powder room in desirable Crofton Village! Perfect for in-law suite, nanny quarters, or multi-purpose room in the lower level with its own family room area, bedroom, full bath, and separate entrance.
Beautiful, gleaming hardwood floors have been installed throughout the entire first level as well as upstairs in the hallway.
You will enjoy entertaining in your new kitchen with 42" cabinets, granite, stainless appliances, glass tile backsplash, and gleaming hardwood floors. Very large kitchen space with breakfast bar and dining area. The 19 X 12 living room boasts new hardwood flooring and a new sliding glass door to the nice deck for relaxing after a long day or enjoying some hot steamed crabs! Updated vanity in the powder room on the first level.
Upstairs there is a 17 X 12 primary bedroom with double closets and a full bathroom.
There are 2 additional bedrooms and another full bathroom on the upper level.
The washer and dryer are included in the lower level.
Crofton Village is conveniently located within 5 minutes of the Waugh Chapel Town Center offering many dining options, a movie theatre, and great shops!
Close to Annapolis, DC, Balto, NSA, BWI Airport, B & A Bike/Walking trail, hospitals and so much more!
Location
State MD
County Anne Arundel
Zoning R15
Rooms
Other Rooms Living Room, Dining Room, Primary Bedroom, Bedroom 2, Bedroom 3, Bedroom 4, Kitchen, Family Room, Bathroom 2, Bathroom 3, Attic, Half Bath
Basement Daylight, Partial, Full, Fully Finished, Improved, Interior Access, Outside Entrance, Rear Entrance, Walkout Level, Windows
Interior
Interior Features Attic, Carpet, Ceiling Fan(s), Dining Area, Floor Plan - Open, Kitchen - Eat-In, Kitchen - Table Space, Upgraded Countertops, Wood Floors, Other
Hot Water Electric
Heating Heat Pump(s)
Cooling Heat Pump(s), Central A/C
Flooring Hardwood, Ceramic Tile
Equipment Built-In Microwave, Dishwasher, Disposal, Dryer - Electric, Dryer - Front Loading, ENERGY STAR Refrigerator, Exhaust Fan, Oven - Self Cleaning, Stove, Oven/Range - Electric, Washer, Washer - Front Loading, Water Heater
Fireplace N
Window Features Insulated
Appliance Built-In Microwave, Dishwasher, Disposal, Dryer - Electric, Dryer - Front Loading, ENERGY STAR Refrigerator, Exhaust Fan, Oven - Self Cleaning, Stove, Oven/Range - Electric, Washer, Washer - Front Loading, Water Heater
Heat Source Electric
Exterior
Exterior Feature Deck(s), Patio(s)
Fence Wood
Amenities Available Pool - Outdoor
Waterfront N
Water Access N
Accessibility None
Porch Deck(s), Patio(s)
Parking Type Parking Lot
Garage N
Building
Lot Description Level, Rear Yard, Front Yard, Cul-de-sac
Story 3
Foundation Other
Sewer Public Sewer
Water Public
Architectural Style Other
Level or Stories 3
Additional Building Above Grade, Below Grade
New Construction N
Schools
School District Anne Arundel County Public Schools
Others
HOA Fee Include Pool(s),Common Area Maintenance
Senior Community No
Tax ID 020220090014408
Ownership Fee Simple
SqFt Source Assessor
Acceptable Financing Conventional, Cash, FHA, VA
Horse Property N
Listing Terms Conventional, Cash, FHA, VA
Financing Conventional,Cash,FHA,VA
Special Listing Condition Standard
Read Less
Want to know what your home might be worth? Contact us for a FREE valuation!

Our team is ready to help you sell your home for the highest possible price ASAP

Bought with Delonya Akindoyo • Coldwell Banker Realty

GET MORE INFORMATION





