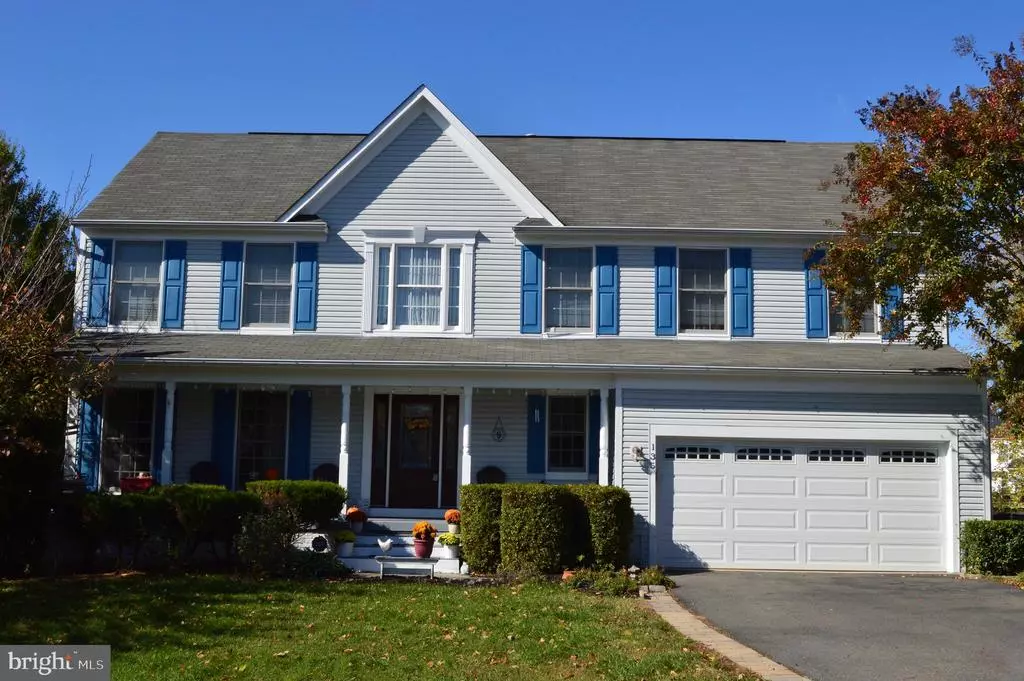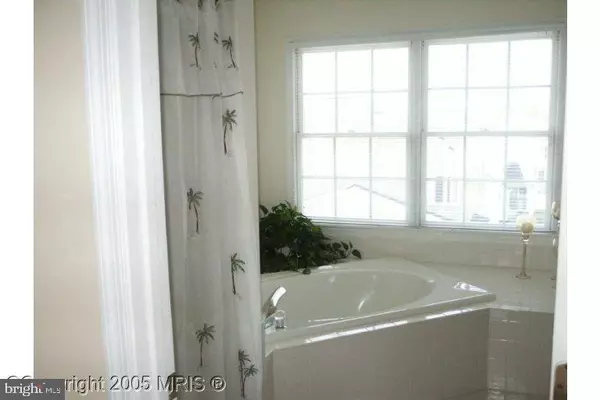$429,000
$429,000
For more information regarding the value of a property, please contact us for a free consultation.
135 BASALT DR Fredericksburg, VA 22406
5 Beds
4 Baths
3,890 SqFt
Key Details
Sold Price $429,000
Property Type Single Family Home
Sub Type Detached
Listing Status Sold
Purchase Type For Sale
Square Footage 3,890 sqft
Price per Sqft $110
Subdivision Stafford Lakes Village
MLS Listing ID VAST224206
Sold Date 11/25/20
Style Traditional
Bedrooms 5
Full Baths 2
Half Baths 2
HOA Fees $63/qua
HOA Y/N Y
Abv Grd Liv Area 2,730
Originating Board BRIGHT
Year Built 1999
Annual Tax Amount $3,590
Tax Year 2020
Lot Size 10,001 Sqft
Acres 0.23
Property Description
Beautiful 5 Bedroom corner Lot Colonial in Stafford Lakes Village. Large kitchen with stainless steel appliances and granite counters. A large fenced in yard, spacious deck and patio, Finished Walk-out basement. Basement features a family room and a custom theater room. A huge covered front porch. Large Master bedroom, vaulted ceilings walk in His/Hers closets. Just under 4K sq. ft of living area. Energy efficient HVAC system, with electric and gas that kicks in during colder months automatically. Stafford Lakes members have close access to pool, clubhouse, tennis courts, great location for commuters fast access to 95 and commuter lot, major retail and grocery stores.
Location
State VA
County Stafford
Zoning R1
Rooms
Basement Full
Interior
Hot Water Electric
Heating Heat Pump - Electric BackUp, Heat Pump - Gas BackUp
Cooling Central A/C
Heat Source Electric, Natural Gas
Exterior
Garage Garage Door Opener
Garage Spaces 2.0
Waterfront N
Water Access N
Roof Type Asphalt
Accessibility 32\"+ wide Doors, >84\" Garage Door
Parking Type Attached Garage
Attached Garage 2
Total Parking Spaces 2
Garage Y
Building
Story 3
Foundation Concrete Perimeter
Sewer Public Septic
Water Public
Architectural Style Traditional
Level or Stories 3
Additional Building Above Grade, Below Grade
Structure Type Dry Wall
New Construction N
Schools
Elementary Schools Rocky Run
Middle Schools T. Benton Gayle
High Schools Colonial Forge
School District Stafford County Public Schools
Others
Pets Allowed Y
Senior Community No
Tax ID 44-R-1-C1-81
Ownership Fee Simple
SqFt Source Assessor
Special Listing Condition Standard
Pets Description No Pet Restrictions
Read Less
Want to know what your home might be worth? Contact us for a FREE valuation!

Our team is ready to help you sell your home for the highest possible price ASAP

Bought with Londie Blesi • Coldwell Banker Elite

GET MORE INFORMATION





