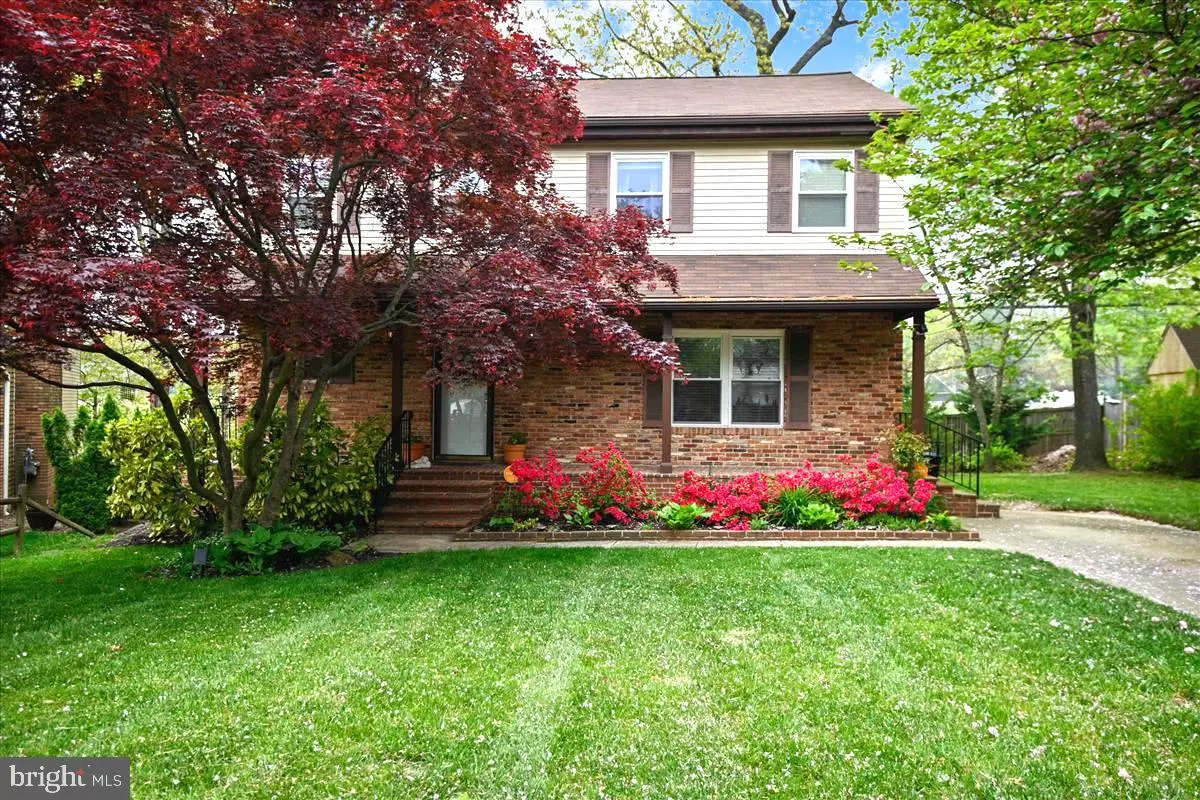$568,000
$575,000
1.2%For more information regarding the value of a property, please contact us for a free consultation.
516 OAKHAM CT Severna Park, MD 21146
4 Beds
3 Baths
1,972 SqFt
Key Details
Sold Price $568,000
Property Type Single Family Home
Sub Type Detached
Listing Status Sold
Purchase Type For Sale
Square Footage 1,972 sqft
Price per Sqft $288
Subdivision Chartridge
MLS Listing ID MDAA2032060
Sold Date 06/15/22
Style Colonial
Bedrooms 4
Full Baths 2
Half Baths 1
HOA Fees $33/ann
HOA Y/N Y
Abv Grd Liv Area 1,972
Originating Board BRIGHT
Year Built 1983
Annual Tax Amount $4,838
Tax Year 2022
Lot Size 8,404 Sqft
Acres 0.19
Property Description
CHARTRIDGE....This is a perfect ten! This awesome four-bedroom 2.5 bath colonial has been beautifully updated and shows like a model home! This two-story has a center staircase with a formal living room and dining room plus a spacious family room with a brick fireplace adjacent to the gourmet "new" kitchen. The kitchen has cherry-stained maple cabinets with granite countertops. stainless steel appliances, oversized island with breakfast bar, double wall oven and gas cooktop. There is a newer (2 yrs old) deck off of the family room overlooking the wooded, fenced backyard. Upstairs there are 4 nice-size bedrooms and 2 full baths. The master suite is large with a walk-in closet and standard closet, and an upgraded master bath with walkin shower. There are hardwood floors on the main level. The basement is unfinished ready for your buyer's finishing touches. And it is a walkout basement with a slider, so there is lots of natural light in the basement. Chartridge has a great amenity package as well with a community pool, baby pool, pond, basketball court, and playground. The seller prefers a 30-day closing and a free two month rentback so that she can secure her next home.
Location
State MD
County Anne Arundel
Zoning R5
Rooms
Basement Connecting Stairway, Outside Entrance, Rear Entrance, Unfinished, Walkout Level, Sump Pump
Interior
Interior Features Attic, Bar, Carpet, Ceiling Fan(s), Chair Railings, Crown Moldings, Family Room Off Kitchen, Floor Plan - Open, Floor Plan - Traditional, Formal/Separate Dining Room, Kitchen - Eat-In, Kitchen - Island, Pantry, Recessed Lighting, Stall Shower, Tub Shower, Upgraded Countertops, Walk-in Closet(s), Wood Floors
Hot Water Natural Gas
Heating Heat Pump(s)
Cooling Ceiling Fan(s), Central A/C
Fireplaces Number 1
Equipment Built-In Microwave, Cooktop, Dishwasher, Dryer, Washer, Stainless Steel Appliances, Refrigerator, Icemaker, Oven - Double, Oven - Wall
Window Features Sliding,Screens,Replacement
Appliance Built-In Microwave, Cooktop, Dishwasher, Dryer, Washer, Stainless Steel Appliances, Refrigerator, Icemaker, Oven - Double, Oven - Wall
Heat Source Natural Gas
Exterior
Exterior Feature Deck(s), Patio(s)
Waterfront N
Water Access N
Accessibility None
Porch Deck(s), Patio(s)
Parking Type Driveway
Garage N
Building
Story 3
Foundation Block
Sewer Public Sewer
Water Public
Architectural Style Colonial
Level or Stories 3
Additional Building Above Grade, Below Grade
New Construction N
Schools
School District Anne Arundel County Public Schools
Others
Senior Community No
Tax ID 020318390021721
Ownership Fee Simple
SqFt Source Assessor
Special Listing Condition Standard
Read Less
Want to know what your home might be worth? Contact us for a FREE valuation!

Our team is ready to help you sell your home for the highest possible price ASAP

Bought with Sarah J Peck • Taylor Properties

GET MORE INFORMATION





