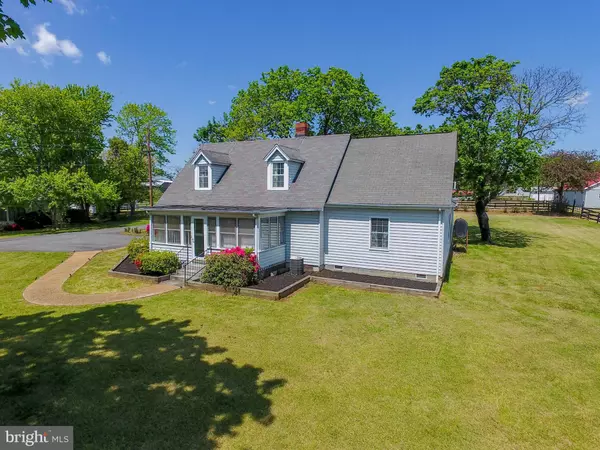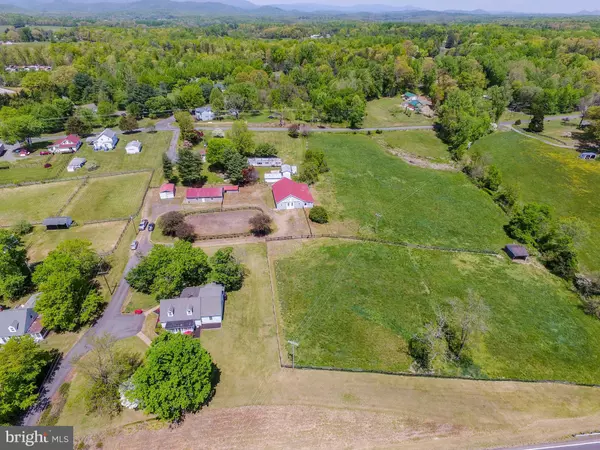$415,000
$429,000
3.3%For more information regarding the value of a property, please contact us for a free consultation.
5001 N SEMINOLE TRL Brightwood, VA 22715
3 Beds
3 Baths
1,968 SqFt
Key Details
Sold Price $415,000
Property Type Single Family Home
Sub Type Detached
Listing Status Sold
Purchase Type For Sale
Square Footage 1,968 sqft
Price per Sqft $210
Subdivision None Available
MLS Listing ID VAMA2000536
Sold Date 06/29/22
Style Traditional
Bedrooms 3
Full Baths 3
HOA Y/N N
Abv Grd Liv Area 1,968
Originating Board BRIGHT
Year Built 1940
Annual Tax Amount $1,820
Tax Year 2021
Lot Size 6.300 Acres
Acres 6.3
Property Description
Small horse farm conveniently located off US 29 N between Madison and Culpeper just waiting for you!
Three bedrooms, three full baths, living room, dining room, kitchen, great room, Florida room, screened porch, unfinished basement on 6.30 acres with high-speed internet. 12 stall horse barn with wash bay, tack room, hay storage, 3 run-in sheds, 2 fenced paddocks, riding ring, garage with a wood-burning furnace, 2 car carport or secured storage, and so much more. The property is being sold as-is but all inspections are welcome for the buyer's informational purposes only,
Location
State VA
County Madison
Zoning R1
Rooms
Other Rooms Living Room, Dining Room, Primary Bedroom, Bedroom 2, Bedroom 3, Kitchen, Sun/Florida Room, Great Room, Laundry, Primary Bathroom, Full Bath
Basement Interior Access, Unfinished
Main Level Bedrooms 1
Interior
Interior Features Attic, Breakfast Area, Ceiling Fan(s), Dining Area, Family Room Off Kitchen, Floor Plan - Traditional, Kitchen - Country, Kitchen - Table Space
Hot Water Electric
Heating Central
Cooling Central A/C, Window Unit(s)
Flooring Ceramic Tile, Hardwood, Laminated, Vinyl
Equipment Oven/Range - Electric, Refrigerator, Built-In Microwave, Dishwasher, Trash Compactor, Washer, Dryer - Electric, Water Heater
Fireplace N
Appliance Oven/Range - Electric, Refrigerator, Built-In Microwave, Dishwasher, Trash Compactor, Washer, Dryer - Electric, Water Heater
Heat Source Oil
Laundry Main Floor
Exterior
Exterior Feature Enclosed, Porch(es)
Fence Fully
Waterfront N
Water Access N
Street Surface Paved
Accessibility None
Porch Enclosed, Porch(es)
Parking Type Driveway
Garage N
Building
Lot Description Open, Rear Yard, Road Frontage, SideYard(s)
Story 1.5
Foundation Block
Sewer On Site Septic
Water Well
Architectural Style Traditional
Level or Stories 1.5
Additional Building Above Grade, Below Grade
New Construction N
Schools
Elementary Schools Madison Primary
Middle Schools Madison
High Schools Madison County
School District Madison County Public Schools
Others
Pets Allowed Y
Senior Community No
Tax ID 32 82
Ownership Fee Simple
SqFt Source Assessor
Horse Property Y
Horse Feature Paddock, Riding Ring, Stable(s), Horses Allowed
Special Listing Condition Standard
Pets Description No Pet Restrictions
Read Less
Want to know what your home might be worth? Contact us for a FREE valuation!

Our team is ready to help you sell your home for the highest possible price ASAP

Bought with Cindy Reed • Montague, Miller & Company

GET MORE INFORMATION





