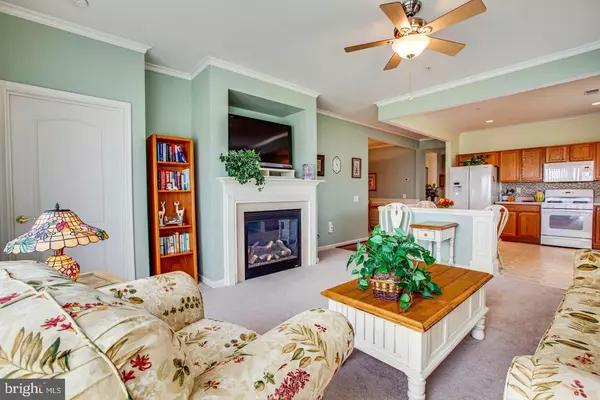$325,000
$325,000
For more information regarding the value of a property, please contact us for a free consultation.
91 ASPEN HILL DR #22-1 Fredericksburg, VA 22406
2 Beds
2 Baths
1,545 SqFt
Key Details
Sold Price $325,000
Property Type Condo
Sub Type Condo/Co-op
Listing Status Sold
Purchase Type For Sale
Square Footage 1,545 sqft
Price per Sqft $210
Subdivision The Villas At Falls Run
MLS Listing ID VAST2013346
Sold Date 10/28/22
Style Colonial
Bedrooms 2
Full Baths 2
Condo Fees $240/mo
HOA Fees $175/mo
HOA Y/N Y
Abv Grd Liv Area 1,545
Originating Board BRIGHT
Year Built 2005
Annual Tax Amount $1,995
Tax Year 2021
Property Description
End unit villa with patio and awing. Premium corner lot. Recently painted and new carpet installed in bedrooms. Crown molding . Living room with natural gas fireplace. Separate dining room. Two bedrooms plus office. Eat-in kitchen. New quartz countertops in kitchen. One car garage.
Condo association responsible for all exterior lawn maintenance.
Over 55 community. Villa owners have access to all of the Falls Run amenities including walking trails, community center, fitness center, tennis courts, indoor and outdoor pools, meeting rooms, billiard room. Many activities including pickleball, exercise classes, travel and many more. Easy access to I-95 and Old Towne Fredericksburg.
Location
State VA
County Stafford
Zoning R2
Direction South
Rooms
Other Rooms Living Room, Dining Room, Bedroom 2, Kitchen, Bedroom 1, Office
Main Level Bedrooms 2
Interior
Interior Features Breakfast Area, Ceiling Fan(s), Crown Moldings, Entry Level Bedroom, Formal/Separate Dining Room, Floor Plan - Traditional, Kitchen - Eat-In, Tub Shower, Upgraded Countertops, Window Treatments
Hot Water Natural Gas
Heating Forced Air
Cooling Central A/C
Fireplaces Number 1
Fireplaces Type Gas/Propane
Furnishings No
Fireplace Y
Heat Source Natural Gas
Laundry Washer In Unit, Dryer In Unit, Main Floor
Exterior
Garage Garage - Front Entry, Garage Door Opener
Garage Spaces 1.0
Utilities Available Cable TV, Natural Gas Available, Electric Available, Phone Available, Under Ground, Water Available, Sewer Available
Amenities Available Billiard Room, Club House, Community Center, Exercise Room, Fitness Center, Hot tub, Meeting Room, Party Room, Pool - Indoor, Pool - Outdoor, Tennis Courts
Waterfront N
Water Access N
Roof Type Fiberglass
Accessibility 32\"+ wide Doors, 36\"+ wide Halls, >84\" Garage Door, Doors - Lever Handle(s), Low Pile Carpeting, No Stairs
Parking Type Attached Garage
Attached Garage 1
Total Parking Spaces 1
Garage Y
Building
Story 1
Foundation Slab
Sewer Public Sewer
Water Public
Architectural Style Colonial
Level or Stories 1
Additional Building Above Grade, Below Grade
Structure Type 9'+ Ceilings,Dry Wall
New Construction N
Schools
School District Stafford County Public Schools
Others
Pets Allowed Y
HOA Fee Include Common Area Maintenance,Lawn Care Front,Lawn Care Rear,Lawn Care Side,Lawn Maintenance,Management,Pool(s),Recreation Facility
Senior Community Yes
Age Restriction 55
Tax ID 45R 12 221
Ownership Condominium
Horse Property N
Special Listing Condition Standard
Pets Description No Pet Restrictions
Read Less
Want to know what your home might be worth? Contact us for a FREE valuation!

Our team is ready to help you sell your home for the highest possible price ASAP

Bought with Linda J Partyke • Century 21 Redwood Realty

GET MORE INFORMATION





