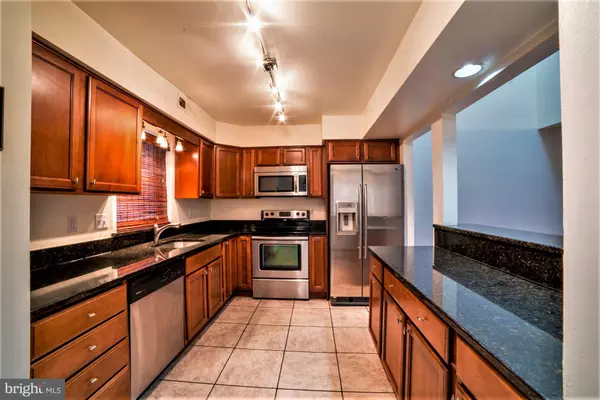$170,000
$174,900
2.8%For more information regarding the value of a property, please contact us for a free consultation.
25 HARBOR DR Hammonton, NJ 08037
2 Beds
3 Baths
1,534 SqFt
Key Details
Sold Price $170,000
Property Type Condo
Sub Type Condo/Co-op
Listing Status Sold
Purchase Type For Sale
Square Footage 1,534 sqft
Price per Sqft $110
Subdivision Harborwoods
MLS Listing ID NJAC112700
Sold Date 06/15/20
Style Unit/Flat
Bedrooms 2
Full Baths 2
Half Baths 1
Condo Fees $200/mo
HOA Y/N N
Abv Grd Liv Area 1,534
Originating Board BRIGHT
Year Built 1988
Annual Tax Amount $4,110
Tax Year 2019
Lot Dimensions 0.00 x 0.00
Property Sub-Type Condo/Co-op
Property Description
The Good Life Hammonton! Everyone knows that the Harborwood Condominiums in Hammonton are the creme de la creme of the area condo complexes. Here's your chance to own one! By far the best condo architecture in Hammonton. The highest rise of any in the area. The vaulted ceilings are (35' high!) Large square footage, (1,534 sq ft). Everyone loves the open concept floor plan with step-down Great Room. The kitchen is perfect!... stainless steel everything (microwave, range, refrigerator, and dishwasher). Tuscon custom tile flooring (xtra large squares), rich mahogany style raised panel cabinetry, soft-touch drawers with dove-tails, and custom lighting. Galaxy Black - smooth edge, exquisite granite counter-tops and breakfast bar counter. Under-mount stainless steel sink with pro control faucet. The 4 inch granite backer lip surround adds ambiance and function. The kitchen opens to the dining room which can easily accommodate a large china cabinet and large dining room table. The centerpiece of the room is the lofty soaring ceiling and there's a gorgeous dining room pendant light suspended by 28 foot cable. The family room is big and has a slider out to the back patio. There's a focal point corner, natural gas fireplace, and mantle. recessed lights add a nice touch. The master bedroom is huge. Great features include an attached master bath suite, super high ceilings, walk-out balcony, and Hollywood closet. The Association is in the midst of renovating the master balcony, work to commence shortly. The second bedroom is large and is serviced by its own hall full bath. A second story cubby is the perfect alcove for your home office and intimate seating area. Also unique to this unit is the exterior storage shed, its in good shape but being sold as is. Brand New paint palette (flat gray new paint for the walls, and gloss white for the finish work) all pro and all taken care of by the Seller. The Association takes care of exterior maintenance: lawn, building exteriors, and snow removal. You deserve this level of great living and walk to everywhere: (Train Station, Library, Ball Fields, Hammonton Lake Park, and Downtown). Live the Good Life at Harborwood! - Call Today!
Location
State NJ
County Atlantic
Area Hammonton Town (20113)
Zoning RESIDENTIAL
Direction East
Rooms
Other Rooms Living Room, Dining Room, Primary Bedroom, Kitchen, Bedroom 1, Laundry, Bathroom 2, Primary Bathroom, Half Bath
Interior
Interior Features Attic, Built-Ins, Carpet, Combination Dining/Living, Crown Moldings, Primary Bath(s), Skylight(s), Sprinkler System, Upgraded Countertops, Ceiling Fan(s), Floor Plan - Open
Hot Water Natural Gas
Heating Forced Air
Cooling Central A/C
Flooring Carpet, Tile/Brick
Fireplaces Number 1
Fireplaces Type Gas/Propane
Fireplace Y
Heat Source Natural Gas
Laundry Upper Floor
Exterior
Parking On Site 2
Fence Partially
Utilities Available Cable TV, Electric Available, Natural Gas Available
Amenities Available Common Grounds
Water Access N
View Street, Trees/Woods
Roof Type Pitched,Shingle
Accessibility None
Garage N
Building
Story 2
Foundation Slab
Sewer Public Sewer
Water Public
Architectural Style Unit/Flat
Level or Stories 2
Additional Building Above Grade, Below Grade
New Construction N
Schools
Elementary Schools Warren E. Sooy Jr-Elememtary School
Middle Schools Hammonton M.S.
High Schools Hammonton H.S.
School District Hammonton Town Schools
Others
HOA Fee Include Common Area Maintenance,Ext Bldg Maint,Lawn Maintenance
Senior Community No
Tax ID 13-03001-00001 01-C0025
Ownership Condominium
Acceptable Financing Conventional, Cash
Listing Terms Conventional, Cash
Financing Conventional,Cash
Special Listing Condition Standard
Read Less
Want to know what your home might be worth? Contact us for a FREE valuation!

Our team is ready to help you sell your home for the highest possible price ASAP

Bought with Stephanie Verderose • Exit Homestead Realty Professi
GET MORE INFORMATION





