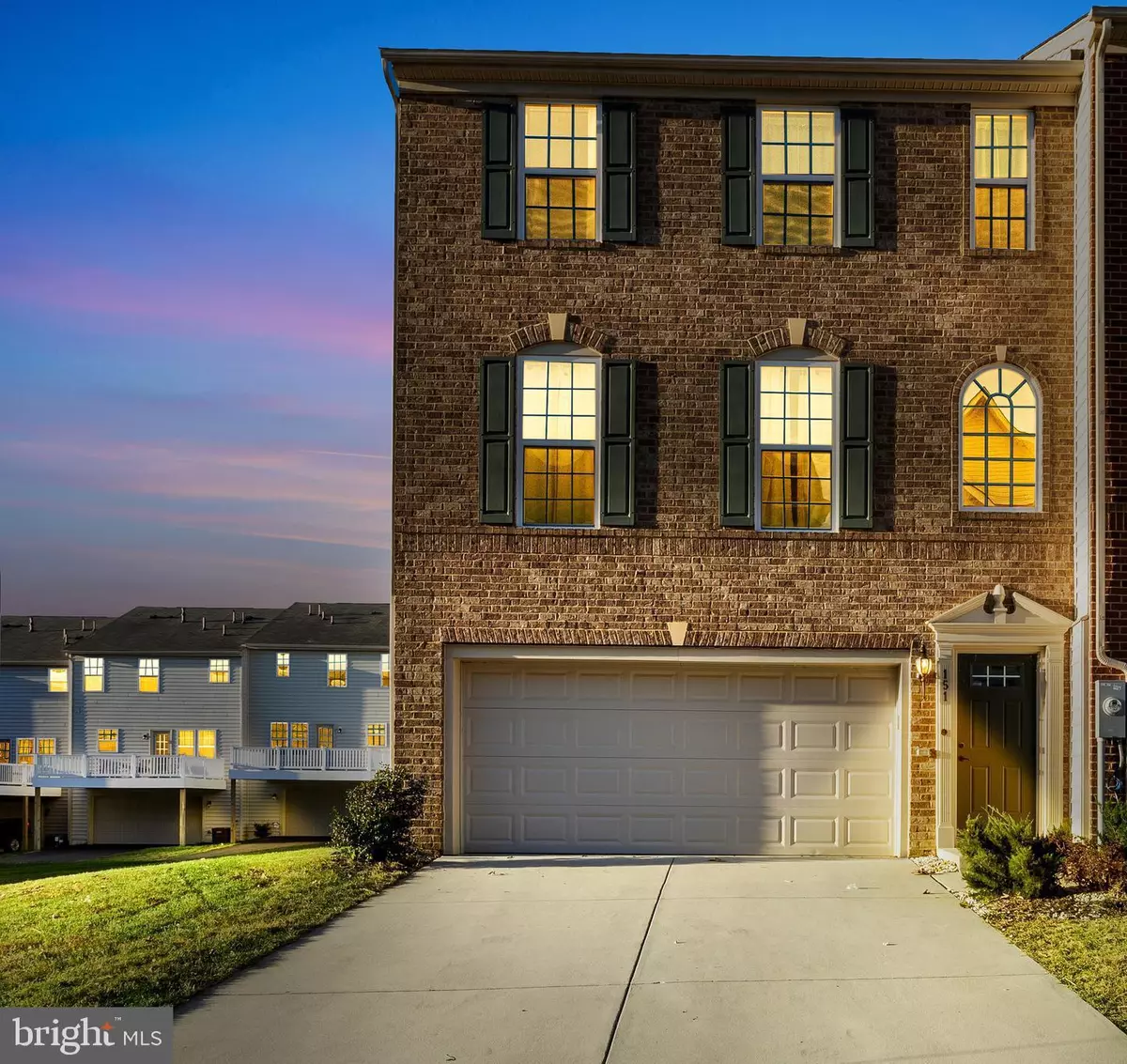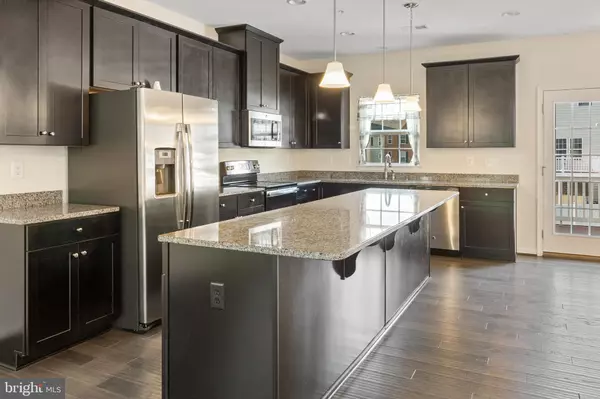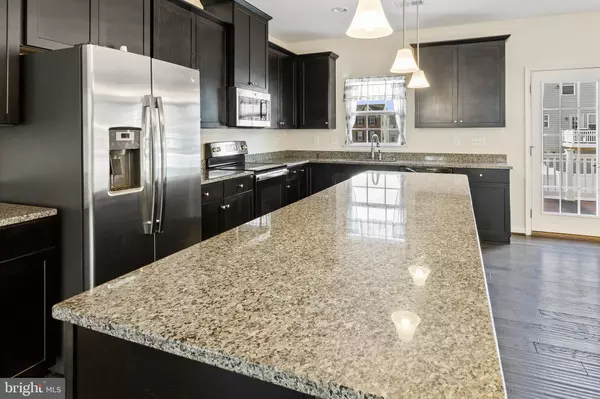$320,000
$329,900
3.0%For more information regarding the value of a property, please contact us for a free consultation.
151 MOHEGAN DR Havre De Grace, MD 21078
3 Beds
3 Baths
2,228 SqFt
Key Details
Sold Price $320,000
Property Type Townhouse
Sub Type End of Row/Townhouse
Listing Status Sold
Purchase Type For Sale
Square Footage 2,228 sqft
Price per Sqft $143
Subdivision Greenway Farms
MLS Listing ID MDHR254678
Sold Date 01/22/21
Style Other
Bedrooms 3
Full Baths 2
Half Baths 1
HOA Fees $45/mo
HOA Y/N Y
Abv Grd Liv Area 1,728
Originating Board BRIGHT
Year Built 2017
Annual Tax Amount $4,039
Tax Year 2020
Property Description
This three years young home awaits it's lucky new owner! Roll into your spacious 2 car garage out of the storm. This one has all the bells and whistles. Ceramic tile in all the baths, entryway and more. Gorgeous hardwood floors, complimented by carpet throughout. Tankless gas water heater. 92% efficiency gas system. Sprinkler system. Recessed kitchen lights, Granite island countertop . Transformative integrated surround sound system , awesome Rec room or lounge and much, much more. The spacious owners suite boasts tray ceiling elegance. The double sink vanity is superior cultured marble! Additionally; The indulgent soaking tub is almost a necessity during these times. Gather round the huge island with family and friends to celebrate; when it's safe of course. Then let the party spill out onto the spacious deck off the kitchen replete with gas connector for your grill! This home and community of Greenway Farms have so much to offer you can end your search right here! Come on home.
Location
State MD
County Harford
Zoning C R2
Rooms
Basement Walkout Level, Outside Entrance, Improved, Heated, Garage Access, Fully Finished, Front Entrance, Connecting Stairway
Interior
Interior Features Carpet, Combination Kitchen/Dining, Crown Moldings, Double/Dual Staircase, Efficiency, Family Room Off Kitchen, Floor Plan - Open, Kitchen - Island, Pantry, Recessed Lighting, Soaking Tub, Sprinkler System, Tub Shower, Upgraded Countertops, Walk-in Closet(s), Other
Hot Water Electric
Heating Central
Cooling Central A/C
Flooring Carpet, Hardwood, Other
Equipment Built-In Microwave, Built-In Range, Dishwasher, Disposal, Dryer, Icemaker, Microwave, Oven/Range - Electric, Refrigerator, Washer, Water Heater, Water Heater - Tankless
Furnishings No
Fireplace N
Appliance Built-In Microwave, Built-In Range, Dishwasher, Disposal, Dryer, Icemaker, Microwave, Oven/Range - Electric, Refrigerator, Washer, Water Heater, Water Heater - Tankless
Heat Source Electric
Exterior
Exterior Feature Deck(s)
Garage Additional Storage Area, Basement Garage, Built In, Garage - Front Entry, Garage Door Opener, Inside Access
Garage Spaces 2.0
Amenities Available Club House, Common Grounds, Pool - Outdoor, Swimming Pool, Other
Waterfront N
Water Access N
Accessibility None
Porch Deck(s)
Parking Type Driveway, Attached Garage, Off Street, On Street
Attached Garage 2
Total Parking Spaces 2
Garage Y
Building
Lot Description Corner
Story 3
Sewer Public Sewer
Water Public
Architectural Style Other
Level or Stories 3
Additional Building Above Grade, Below Grade
New Construction N
Schools
School District Harford County Public Schools
Others
HOA Fee Include Other
Senior Community No
Tax ID 1306074812
Ownership Condominium
Acceptable Financing Conventional, Cash
Horse Property N
Listing Terms Conventional, Cash
Financing Conventional,Cash
Special Listing Condition Standard
Read Less
Want to know what your home might be worth? Contact us for a FREE valuation!

Our team is ready to help you sell your home for the highest possible price ASAP

Bought with Timothy Langhauser • Compass Home Group, LLC

GET MORE INFORMATION





