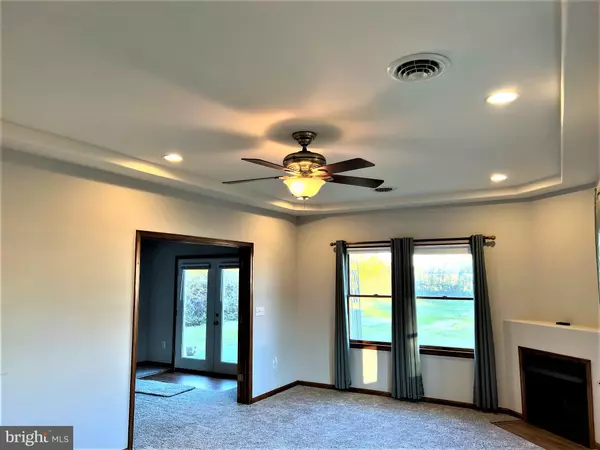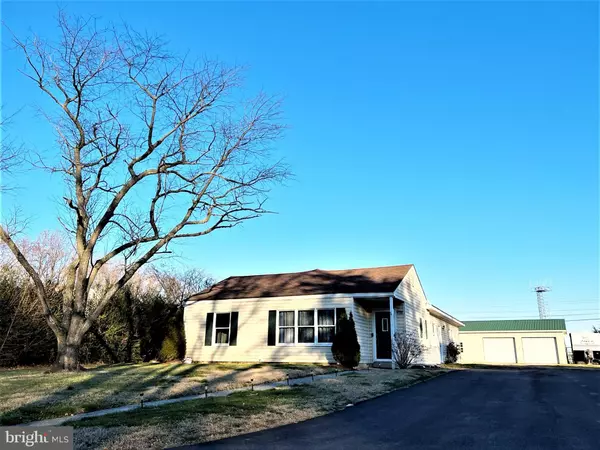$260,000
$244,900
6.2%For more information regarding the value of a property, please contact us for a free consultation.
1087 JANES RD Dover, DE 19901
4 Beds
3 Baths
1,900 SqFt
Key Details
Sold Price $260,000
Property Type Single Family Home
Sub Type Detached
Listing Status Sold
Purchase Type For Sale
Square Footage 1,900 sqft
Price per Sqft $136
Subdivision Doverbrook Gdns
MLS Listing ID DEKT2007824
Sold Date 03/24/22
Style Ranch/Rambler
Bedrooms 4
Full Baths 2
Half Baths 1
HOA Y/N N
Abv Grd Liv Area 1,900
Originating Board BRIGHT
Year Built 1952
Annual Tax Amount $1,073
Tax Year 2021
Lot Size 0.330 Acres
Acres 0.33
Lot Dimensions 60.00 x 196.50
Property Description
MUST SEE INSIDE this CHARMING, BEAUTIFULLY UPDATED RANCHER!! This very nicely appointed single-story home just outside of Dover is ready to go! The interior is gorgeous and only awaits your personal touches. Lovely archways, tray ceilings and rounded drywall corners are featured throughout the home. Enter the front door into the greeting room/foyer/living area and immediately you will feel the charm of this home as you glimpse the nicely finished kitchen through an archway. An architecturally impressive hallway with multiple arches leads to the formal dining room and master bedroom with extra large master bathroom. Beyond the master suite, a final archway opens to an absolutely HUGE family room with corner fireplace, flanked by the large media room/rec room/4th bedroom w/half bath through beautiful French doors and out to rear yard. Two additional bedrooms and a refinished full bathroom complete the living space in this turn-key home. All set on a nicely landscaped yard with an abundance of parking on the blacktop driveway, this property is situated close to most points in Dover and Camden and provides easy access to Routes 1 and 13. New central air unit, refrigerator and driveway in 2021. This is a MUST-SEE property at this price point.
Location
State DE
County Kent
Area Capital (30802)
Zoning R8
Rooms
Other Rooms Dining Room, Kitchen, Family Room, Media Room, Bathroom 1, Bathroom 2, Bathroom 3
Main Level Bedrooms 4
Interior
Hot Water Electric
Heating Forced Air
Cooling Central A/C
Heat Source Propane - Leased
Exterior
Parking Features Additional Storage Area, Oversized
Garage Spaces 2.0
Water Access N
Accessibility None
Total Parking Spaces 2
Garage Y
Building
Story 1
Foundation Slab
Sewer Public Sewer
Water Public
Architectural Style Ranch/Rambler
Level or Stories 1
Additional Building Above Grade, Below Grade
New Construction N
Schools
School District Capital
Others
Senior Community No
Tax ID ED-05-08706-01-2400-000
Ownership Fee Simple
SqFt Source Assessor
Special Listing Condition Standard
Read Less
Want to know what your home might be worth? Contact us for a FREE valuation!

Our team is ready to help you sell your home for the highest possible price ASAP

Bought with Charity Alayne Rash • Keller Williams Realty

GET MORE INFORMATION





