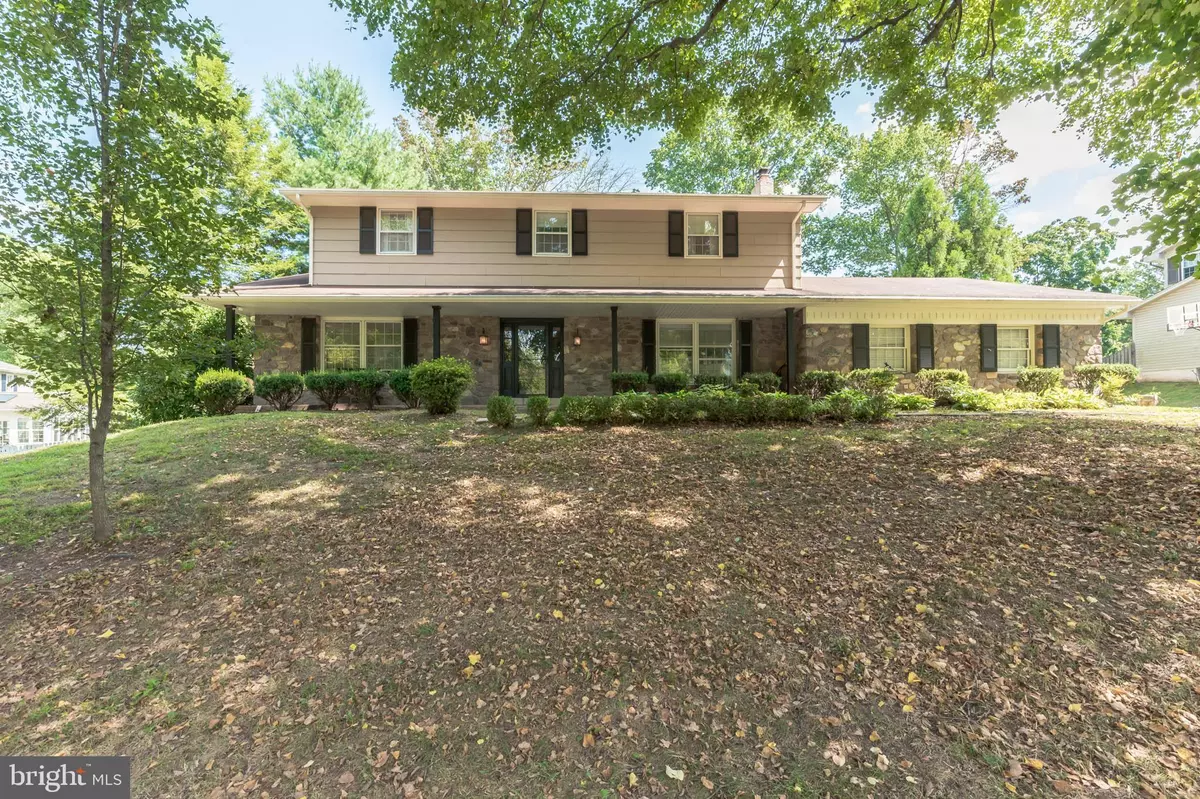$542,000
$548,000
1.1%For more information regarding the value of a property, please contact us for a free consultation.
1330 ALBRIGHT DR Yardley, PA 19067
4 Beds
3 Baths
2,430 SqFt
Key Details
Sold Price $542,000
Property Type Single Family Home
Sub Type Detached
Listing Status Sold
Purchase Type For Sale
Square Footage 2,430 sqft
Price per Sqft $223
Subdivision Sandy Run
MLS Listing ID PABU505954
Sold Date 10/21/20
Style Colonial
Bedrooms 4
Full Baths 2
Half Baths 1
HOA Y/N N
Abv Grd Liv Area 2,430
Originating Board BRIGHT
Year Built 1975
Annual Tax Amount $11,450
Tax Year 2020
Lot Size 0.386 Acres
Acres 0.39
Lot Dimensions 110.00 x 153.00
Property Description
Your all-inclusive Staycation has hit the market! The-complete package! Year-round comfort and entertainment for the whole family with the screened in porch overlooking the beautiful fenced in back yard and in- ground heated swimming pool . Adjacent to the screened in porch is a warm, inviting family room with a wood burning fire place for those cold fall and winter evenings! Location in this Sandy Run, Bucks County community is perfect for work and play! Located on the edge of historic Yardley Borough and is part of the highly sought after Pennsbury School District. Conveniently you will be able to watch your elementary school aged children wait for the bus at the bus stop one door down and the middle school bus stop just one block away! Easy access for commute by car via I-95 and I-295 or hop on the nearby train to Phila, Princeton and NYC. Locally you will enjoy the close proximity, just a short bike ride away from Yardley Borough for fun Holiday and community events throughout the year as well as fine/casual dining and boutique shopping. Other nearby favorites include the Yardley Golf Club for those avid golfers, and the Delaware Canal for fishing, biking and so many more Delaware River activities. Just to name a few of the many upgrades in this beautiful home are brand new ceramic 12x24" tile installed in the kitchen and breakfast area, new dishwasher, recently built large new Butler's pantry with circa 1800's with built-ins for beauty and storage, remodeled walk-in Master closet, newer inside and outside air conditioning units, new electrical box installed with generator hookup and full house surge protection, newer heat pump, liner and plumbing installed in the in ground pool, newer security fence added to pool area for children's safety. You will find tons of storage space with the 3 car garage and the unfinished basement awaiting your personal touch. Make your showing appointment today and see the amazing spaces both inside and out for virtual schooling, office and personal space needs.
Location
State PA
County Bucks
Area Lower Makefield Twp (10120)
Zoning R2
Rooms
Basement Full
Interior
Interior Features Butlers Pantry, Ceiling Fan(s), Intercom, Wood Floors
Hot Water Oil
Heating Hot Water, Heat Pump - Oil BackUp
Cooling Central A/C
Fireplaces Number 1
Fireplace Y
Heat Source Oil
Exterior
Garage Garage - Side Entry
Garage Spaces 3.0
Pool In Ground
Waterfront N
Water Access N
Accessibility None
Parking Type Attached Garage, Driveway
Attached Garage 3
Total Parking Spaces 3
Garage Y
Building
Story 2
Sewer Public Sewer
Water Public
Architectural Style Colonial
Level or Stories 2
Additional Building Above Grade, Below Grade
New Construction N
Schools
Elementary Schools Quarry Hill
Middle Schools Pennwood
High Schools Pennsbury
School District Pennsbury
Others
Senior Community No
Tax ID 20-022-135
Ownership Fee Simple
SqFt Source Assessor
Security Features Intercom,Security System,Smoke Detector,Sprinkler System - Indoor
Acceptable Financing Cash, Conventional, FHA
Listing Terms Cash, Conventional, FHA
Financing Cash,Conventional,FHA
Special Listing Condition Standard
Read Less
Want to know what your home might be worth? Contact us for a FREE valuation!

Our team is ready to help you sell your home for the highest possible price ASAP

Bought with Lori L DiFerdinando • Coldwell Banker Realty

GET MORE INFORMATION





