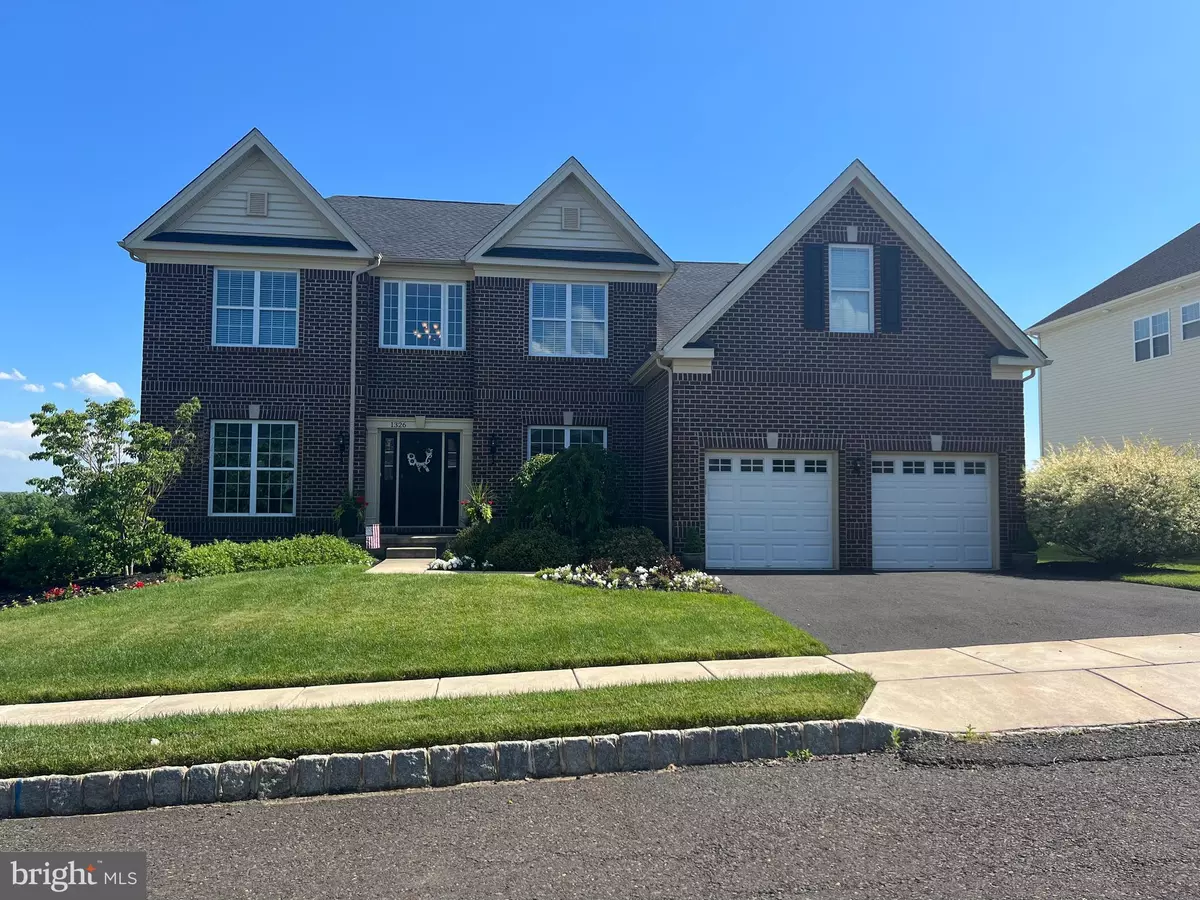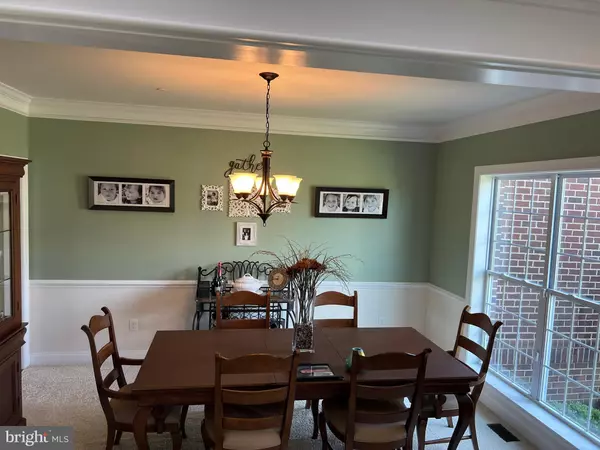$997,400
$997,400
For more information regarding the value of a property, please contact us for a free consultation.
1326 MEMORIAL DR Warminster, PA 18974
4 Beds
5 Baths
3,559 SqFt
Key Details
Sold Price $997,400
Property Type Single Family Home
Sub Type Detached
Listing Status Sold
Purchase Type For Sale
Square Footage 3,559 sqft
Price per Sqft $280
Subdivision Woodlands At Warwick
MLS Listing ID PABU2029828
Sold Date 08/18/22
Style Colonial,Traditional
Bedrooms 4
Full Baths 4
Half Baths 1
HOA Fees $75/qua
HOA Y/N Y
Abv Grd Liv Area 3,559
Originating Board BRIGHT
Year Built 2016
Annual Tax Amount $12,549
Tax Year 2021
Lot Size 10,800 Sqft
Acres 0.25
Lot Dimensions 0.00 x 0.00
Property Description
Schedule your showing now for this 6 years young, absolutely stunning Toll Brothers home! This pristine 4 bedroom 4 and 1/2 bath house is located in the sought after Woodlands at Warwick Development. The open floor plan makes for a great home for entertaining. Careful thought was taken when choosing finishing materials and upgrades, you feel at home the moment you step through the front door! The open air foyer leads you down the hallway to a two story family room with a floor to ceiling stone/gas insert fireplace highlighted by oversized windows on either side. The open floor plan flows into a beautiful chef's kitchen with granite countertops, a large island, stainless steel appliances, upgraded cabinets and 2 pantry closets. The added sunroom makes for a great eating area with views for miles out the back. The first floor is complete with a home office, a half bath, laundry room and inside access to the oversized garage.
Gorgeous hardwood floors run throughout the downstairs hallways, kitchen, sunroom, office and up the stairs into the landing. The master suite has a double door entrance which leads to an oversized room with a tray ceiling, awesome views and a huge walk in closet!! The bathroom has a soaking tub and a tiled shower with a his and hers shower head!!
Two more nice sized bedrooms share another full bath. The 4th bedroom has its own bathroom.
The finished basement adds an additional 900+ square feet of living space and a 4th full bathroom! It currently houses a pool table, an office area and another television area. A teenagers dream area! There are two huge storage areas in addition to the finished area! One of those rooms is currently being used as a weight room.
Neutral colors throughout makes for an easy transition for any new owner. This home is move in ready and stills feels like new.
This home is conveniently locate to Warwick Memorial Park and backs up to the Heritage Creek Golf Course. It is a wonderful community of 90 homes.
Location
State PA
County Bucks
Area Warwick Twp (10151)
Zoning RA
Rooms
Basement Daylight, Full, Full, Heated, Interior Access, Outside Entrance, Partially Finished, Poured Concrete, Rear Entrance, Sump Pump, Walkout Stairs, Windows, Workshop
Interior
Hot Water Electric, Natural Gas
Heating Forced Air
Cooling Central A/C
Heat Source Natural Gas
Exterior
Garage Garage Door Opener, Garage - Front Entry, Oversized
Garage Spaces 3.0
Waterfront N
Water Access N
Accessibility 2+ Access Exits, Doors - Swing In
Parking Type Attached Garage, Driveway, On Street
Attached Garage 3
Total Parking Spaces 3
Garage Y
Building
Story 3
Foundation Concrete Perimeter
Sewer Public Sewer
Water Public
Architectural Style Colonial, Traditional
Level or Stories 3
Additional Building Above Grade, Below Grade
New Construction N
Schools
School District Central Bucks
Others
HOA Fee Include Common Area Maintenance,Trash
Senior Community No
Tax ID 51-003-159
Ownership Fee Simple
SqFt Source Assessor
Special Listing Condition Standard
Read Less
Want to know what your home might be worth? Contact us for a FREE valuation!

Our team is ready to help you sell your home for the highest possible price ASAP

Bought with Sarah Peters • Keller Williams Real Estate-Doylestown

GET MORE INFORMATION





