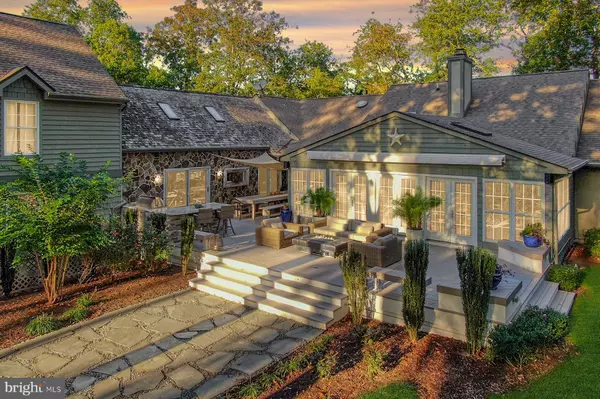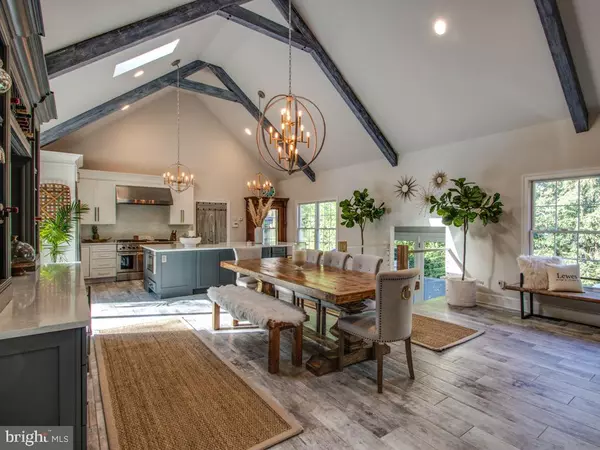$1,375,000
$1,375,000
For more information regarding the value of a property, please contact us for a free consultation.
35704 SPINNAKER CIR Lewes, DE 19958
6 Beds
4 Baths
5,500 SqFt
Key Details
Sold Price $1,375,000
Property Type Single Family Home
Sub Type Detached
Listing Status Sold
Purchase Type For Sale
Square Footage 5,500 sqft
Price per Sqft $250
Subdivision Wolfe Runne
MLS Listing ID DESU173708
Sold Date 01/13/21
Style Other
Bedrooms 6
Full Baths 4
HOA Fees $116/ann
HOA Y/N Y
Abv Grd Liv Area 5,500
Originating Board BRIGHT
Year Built 1994
Annual Tax Amount $3,570
Tax Year 2020
Lot Size 0.890 Acres
Acres 0.89
Lot Dimensions 151.00 x 300.00
Property Sub-Type Detached
Property Description
"Home - "the abiding place of affections". Enjoy the sense and feel of "home" and that feeling of relaxation as your first meander up the beautiful driveway of this amazing property. Elegance, charm, privacy, plenty of personal space - (and room for a pool!) are waiting for you and those you love. In these times we're living in, these benefits are priceless. If you aren't aware of this hidden gem of a community it might be because there are only 81 neighbors all perfectly set into 100+ acres of land outside the city limits of Lewes, yet an easy bike into downtown or the beach from the Breakwater Trail system which is just outside of the entrance to the community. This one of a kind Nantucket inspired home complete with a private in-law suite is beautifully appointed in every way. Upon arrival you'll love the open interior spaces, newly renovated kitchen, and the incredible, lush and private back yard that surrounds this beautiful residence. This light, bright and airy oasis is anchored by strong and uncompromised detail work. Appreciate the unique features like the exposed beams, rustic real stonework & hand split cedar siding, custom wet bar, and newly rejuvenated hardwood flooring throughout. Luxuries come easy with the massive owner's suite with soaking tub, tiled walk in shower, custom built walk in closet with a dressing island Sarah Jessica Parker would be envious of plus a private laundry and workout room. Your study is located just down the hall or you can choose to use the workout room for your own hidden home office. In the kitchen there are all top of the line stainless steel appliances, Sub-Zero refrigerator & DCS commercial gas range, sparkling Pental Icelake quartz countertops and vaulted ceilings decorated with dazzling lighting and skylights. It's easy to see where future entertainment and fun happens in this home. From the true gourmet kitchen with oversized center island which opens to the massive Azek deck with fully equipped outdoor kitchen, space to dine alfresco and a glowing fire pit all overlooking the emerald green grounds. The outdoor kitchen includes an ice maker, beverage fridge, grill, 2 burner cooktop, sink and granite countertop. Sunshine filled days or even rainy days will be enjoyed in the light filled sunroom positioned off of the living room with double sided fireplace. This home really has it all... did we mention the man cave that you can only dream of? This space is complete with a custom bar, wine cellar and billiards area. Don't miss the original Jennifer Camero painting in the corner of Sunday Funday central. House guests are easily spoiled with their own suite above the two and a half car garage with two nicely sized bedrooms, an inviting living room and full kitchen. A private entrance and balcony make this an ideal retreat for your guests. Finally, have you ever wanted to be Juliet? Well her balcony, "Lewes Style" is ready for you in the historic Copper gate from a residence on Second St in downtown Lewes. A piece of local history lives here! Wolfe Runne is located just outside the city limits of Lewes and right on the Junction Breakwater biking and walking trail giving you easy access to shopping, dining, and the state's most beautiful parks and waterways. The community offers residents an outdoor pool, two tennis courts with one court being striped for pickleball, basketball, plus many spring fed ponds filled with bass & bluegill for catch and release fishing. Where there's fish there's waterfowl, enjoy the ducks, geese and Great Blue Heron's who enjoy these natural habitats. Another bonus is state maintained roads and brand new Sewer coming in 2021 with very affordable rates. Come experience this distinctive home & property situated on just under 1 acre in one of Lewes' most sought after communities.
Location
State DE
County Sussex
Area Lewes Rehoboth Hundred (31009)
Zoning AR-1
Rooms
Other Rooms Living Room, Dining Room, Primary Bedroom, Bedroom 2, Bedroom 3, Kitchen, Game Room, Foyer, Sun/Florida Room, Exercise Room, Great Room, In-Law/auPair/Suite, Loft, Office, Bathroom 3, Primary Bathroom, Full Bath, Additional Bedroom
Main Level Bedrooms 3
Interior
Interior Features 2nd Kitchen, Additional Stairway, Built-Ins, Carpet, Ceiling Fan(s), Dining Area, Efficiency, Entry Level Bedroom, Floor Plan - Open, Formal/Separate Dining Room, Kitchen - Gourmet, Kitchen - Island, Primary Bath(s), Recessed Lighting, Skylight(s), Soaking Tub, Upgraded Countertops, Walk-in Closet(s), Wet/Dry Bar, Window Treatments, Wine Storage
Hot Water Propane
Heating Forced Air, Heat Pump(s), Zoned
Cooling Central A/C, Zoned
Flooring Hardwood, Tile/Brick
Fireplaces Number 1
Fireplaces Type Fireplace - Glass Doors, Gas/Propane
Equipment Built-In Microwave, Built-In Range, Cooktop, Dishwasher, Disposal, Dryer, Energy Efficient Appliances, Oven/Range - Gas, Range Hood, Refrigerator, Stainless Steel Appliances, Stove, Washer, Water Heater, Washer/Dryer Stacked
Furnishings No
Fireplace Y
Window Features Energy Efficient,Insulated,Screens,Skylights,Sliding,Storm,Wood Frame
Appliance Built-In Microwave, Built-In Range, Cooktop, Dishwasher, Disposal, Dryer, Energy Efficient Appliances, Oven/Range - Gas, Range Hood, Refrigerator, Stainless Steel Appliances, Stove, Washer, Water Heater, Washer/Dryer Stacked
Heat Source Electric
Laundry Main Floor, Upper Floor
Exterior
Exterior Feature Balconies- Multiple, Deck(s)
Parking Features Garage Door Opener, Garage - Side Entry, Oversized
Garage Spaces 10.0
Amenities Available Common Grounds, Pool - Outdoor, Tennis Courts, Water/Lake Privileges, Basketball Courts
Water Access N
View Trees/Woods
Roof Type Architectural Shingle
Accessibility None
Porch Balconies- Multiple, Deck(s)
Attached Garage 2
Total Parking Spaces 10
Garage Y
Building
Lot Description Backs to Trees, Cleared, Front Yard, Rear Yard, Premium, Private
Story 2
Foundation Crawl Space
Sewer Gravity Sept Fld
Water Public
Architectural Style Other
Level or Stories 2
Additional Building Above Grade, Below Grade
New Construction N
Schools
Elementary Schools Lewes
Middle Schools Beacon
High Schools Cape Henlopen
School District Cape Henlopen
Others
Pets Allowed Y
HOA Fee Include Common Area Maintenance,Pool(s),Snow Removal
Senior Community No
Tax ID 335-09.00-28.00
Ownership Fee Simple
SqFt Source Assessor
Acceptable Financing Cash, Conventional
Listing Terms Cash, Conventional
Financing Cash,Conventional
Special Listing Condition Standard
Pets Allowed Dogs OK, Cats OK
Read Less
Want to know what your home might be worth? Contact us for a FREE valuation!

Our team is ready to help you sell your home for the highest possible price ASAP

Bought with Lee Ann Wilkinson • Berkshire Hathaway HomeServices PenFed Realty
GET MORE INFORMATION





