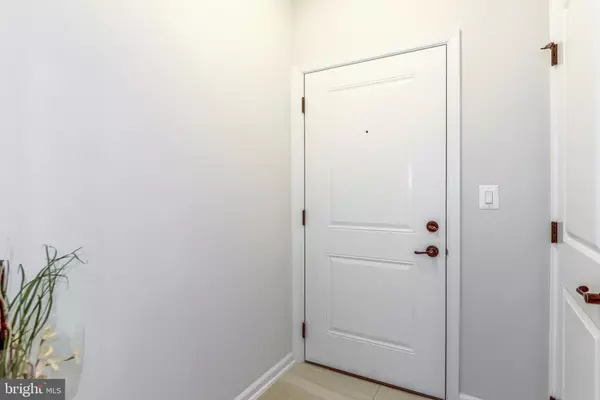$305,000
$305,000
For more information regarding the value of a property, please contact us for a free consultation.
2241 JOHN GRAVEL RD #L Marriottsville, MD 21104
2 Beds
2 Baths
1,438 SqFt
Key Details
Sold Price $305,000
Property Type Condo
Sub Type Condo/Co-op
Listing Status Sold
Purchase Type For Sale
Square Footage 1,438 sqft
Price per Sqft $212
Subdivision Waverly Woods West
MLS Listing ID MDHW288176
Sold Date 01/28/21
Style Colonial
Bedrooms 2
Full Baths 2
Condo Fees $199/mo
HOA Fees $160/mo
HOA Y/N Y
Abv Grd Liv Area 1,438
Originating Board BRIGHT
Year Built 2017
Annual Tax Amount $4,401
Tax Year 2020
Property Description
Beautiful condo in the coveted 55+ community of Waverly Woods West! Come into an inviting open concept living space with plenty of room. Thatcher home has gross living space of 1528 sq.ft. Upgraded tile flooring in foyer & Kitchen, dining area, open to the beautiful kitchen. The kitchen has granite countertops, Upgraded GE stainless steel appliances, back splash and a large island with counter height seating possibilities. Two large bedrooms with ceilings fans. Upgraded GE appliances in laundry. The ensuite is appointed with a private bath featuring a granite topped vanity, while the hall bath offers a convenient dual sink and soaking tub. Private balcony. You will love living in Waverly Woods, near local hot spots, major routes, shopping, dining, golf courses and other amenities. This one is a must see!
Location
State MD
County Howard
Zoning PSC
Rooms
Main Level Bedrooms 2
Interior
Interior Features Combination Dining/Living, Combination Kitchen/Dining, Elevator, Entry Level Bedroom, Floor Plan - Open, Kitchen - Eat-In, Kitchen - Gourmet, Kitchen - Island, Primary Bath(s), Soaking Tub, Upgraded Countertops
Hot Water Natural Gas, Tankless
Heating Forced Air
Cooling Central A/C, Ceiling Fan(s)
Flooring Carpet, Ceramic Tile
Equipment Built-In Microwave, Dryer, Dishwasher, Icemaker, Refrigerator, Stainless Steel Appliances, Washer, Stove
Fireplace N
Appliance Built-In Microwave, Dryer, Dishwasher, Icemaker, Refrigerator, Stainless Steel Appliances, Washer, Stove
Heat Source Natural Gas
Laundry Dryer In Unit, Washer In Unit
Exterior
Amenities Available Club House, Common Grounds, Community Center, Exercise Room, Fitness Center, Jog/Walk Path, Pool - Outdoor, Recreational Center, Swimming Pool
Waterfront N
Water Access N
Accessibility Elevator
Parking Type Parking Lot
Garage N
Building
Story 1
Unit Features Garden 1 - 4 Floors
Sewer Public Sewer
Water Public
Architectural Style Colonial
Level or Stories 1
Additional Building Above Grade, Below Grade
New Construction N
Schools
Elementary Schools Waverly
Middle Schools Mount View
High Schools Marriotts Ridge
School District Howard County Public School System
Others
HOA Fee Include Common Area Maintenance,Ext Bldg Maint,Health Club,Lawn Care Rear,Lawn Care Side,Lawn Care Front,Pool(s),Recreation Facility,Snow Removal,Trash
Senior Community Yes
Age Restriction 55
Tax ID 1403600133
Ownership Condominium
Special Listing Condition Standard
Read Less
Want to know what your home might be worth? Contact us for a FREE valuation!

Our team is ready to help you sell your home for the highest possible price ASAP

Bought with ChiYon Barbosa • Northrop Realty

GET MORE INFORMATION





