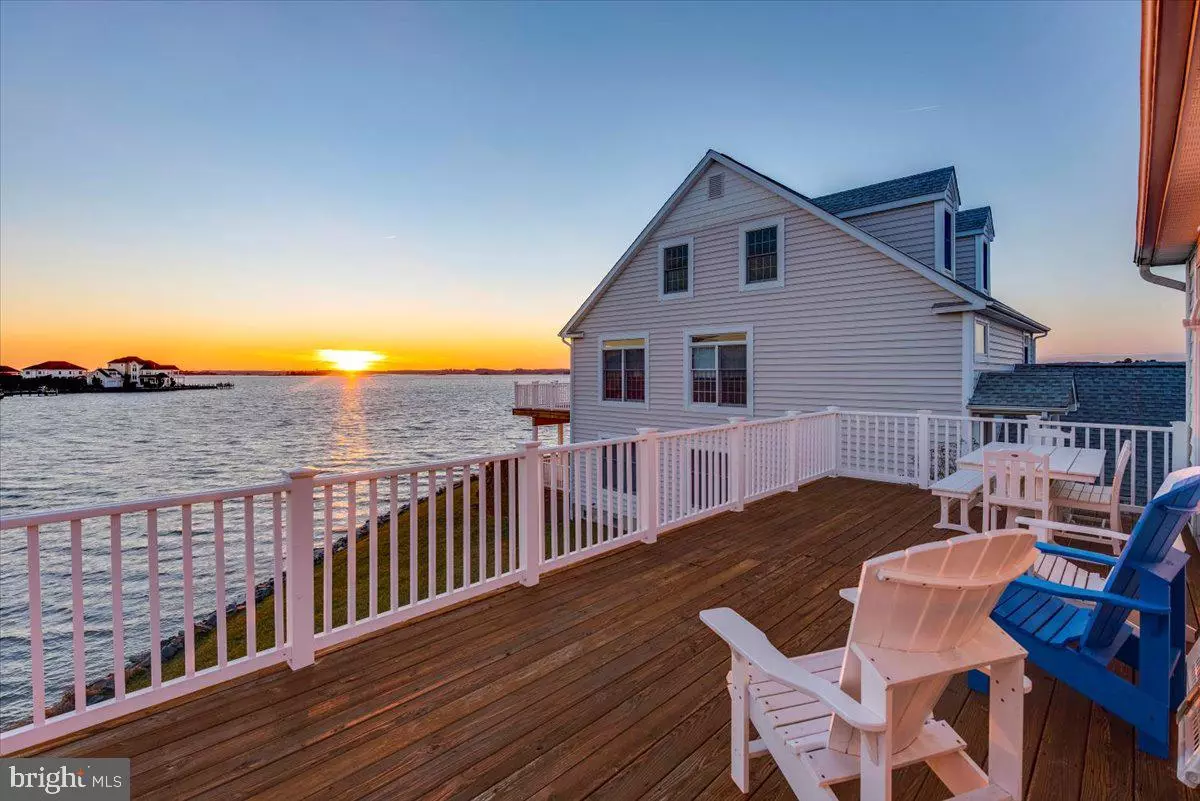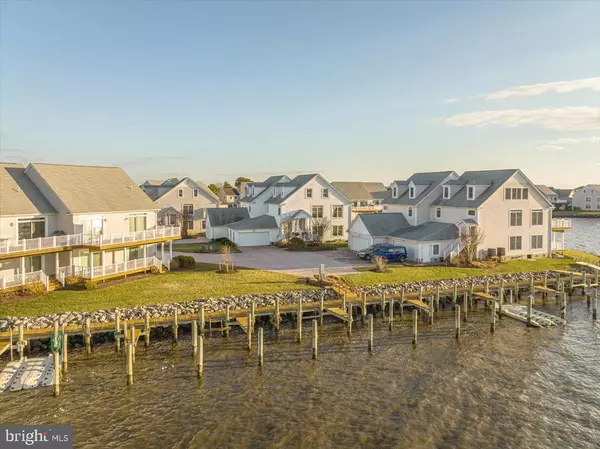$951,000
$924,900
2.8%For more information regarding the value of a property, please contact us for a free consultation.
13214 STONE HARBOR LN #7P10 Ocean City, MD 21842
4 Beds
4 Baths
2,572 SqFt
Key Details
Sold Price $951,000
Property Type Condo
Sub Type Condo/Co-op
Listing Status Sold
Purchase Type For Sale
Square Footage 2,572 sqft
Price per Sqft $369
Subdivision Stone Harbor
MLS Listing ID MDWO2004412
Sold Date 02/23/22
Style Other,Contemporary
Bedrooms 4
Full Baths 3
Half Baths 1
Condo Fees $702/mo
HOA Y/N N
Abv Grd Liv Area 2,572
Originating Board BRIGHT
Year Built 2001
Annual Tax Amount $5,313
Tax Year 2021
Lot Dimensions 0.00 x 0.00
Property Description
DIRECT BAY FRONT 4BR/3.5BA townhome with deeded boat slip and garage has just been listed! This townhome has an attached garage and comes with a deeded boat dock with slip #3. If you are looking for an incredible primary residence, a vacation home or investment property, look no further. The spacious family area overlooks the bay and there is a gas fireplace for year-round enjoyment. Glass sliders lead to a private oversized deck to watch beautiful endless sunsets. The large gourmet kitchen has plenty of counter space and a huge pantry. The second level has a master bedroom that overlooks the water and a private bath, and there are two additional bedrooms on that same floor with an additional bath and another private deck. The finished third floor has a second master suite and bath. There is plenty of storage throughout this home and a large garage. This community has an outdoor swimming pool. This town home is close to shopping, restaurants and the beach. Sale includes deeded boat slip#3. This home has it all. Come see it today before it's SOLD! Seller to provide buyer with AHS home warranty up to 600.00. (Seller is a licensed Realtor.)
Location
State MD
County Worcester
Area Bayside Waterfront (84)
Zoning R-3
Rooms
Other Rooms Dining Room, Kitchen, Family Room, Half Bath
Interior
Interior Features Primary Bedroom - Bay Front, Ceiling Fan(s), Walk-in Closet(s), Window Treatments
Hot Water Electric
Heating Heat Pump(s)
Cooling Central A/C
Fireplaces Number 2
Fireplaces Type Gas/Propane, Electric
Equipment Dishwasher, Disposal, Dryer, Oven/Range - Electric, Refrigerator, Washer, Built-In Microwave
Furnishings Yes
Fireplace Y
Window Features Screens
Appliance Dishwasher, Disposal, Dryer, Oven/Range - Electric, Refrigerator, Washer, Built-In Microwave
Heat Source Electric
Laundry Dryer In Unit, Washer In Unit
Exterior
Exterior Feature Balcony, Deck(s)
Parking Features Garage - Front Entry
Garage Spaces 2.0
Utilities Available Cable TV
Amenities Available Boat Ramp, Pier/Dock, Pool - Outdoor
Waterfront Description Private Dock Site,Rip-Rap,Boat/Launch Ramp
Water Access Y
Water Access Desc Boat - Powered,Canoe/Kayak,Fishing Allowed,Personal Watercraft (PWC),Private Access
View Bay, Water
Roof Type Architectural Shingle
Accessibility None
Porch Balcony, Deck(s)
Road Frontage Public
Attached Garage 2
Total Parking Spaces 2
Garage Y
Building
Lot Description Cleared, Rip-Rapped
Story 3
Foundation Block, Crawl Space
Sewer Public Sewer
Water Public
Architectural Style Other, Contemporary
Level or Stories 3
Additional Building Above Grade, Below Grade
New Construction N
Schools
Elementary Schools Ocean City
Middle Schools Stephen Decatur
High Schools Stephen Decatur
School District Worcester County Public Schools
Others
Pets Allowed Y
HOA Fee Include Insurance,Management,Lawn Maintenance,Pool(s),Pier/Dock Maintenance,Reserve Funds,Security Gate
Senior Community No
Tax ID 2410384508
Ownership Fee Simple
SqFt Source Assessor
Acceptable Financing Conventional
Horse Property N
Listing Terms Conventional
Financing Conventional
Special Listing Condition Standard
Pets Allowed Dogs OK, Cats OK
Read Less
Want to know what your home might be worth? Contact us for a FREE valuation!

Our team is ready to help you sell your home for the highest possible price ASAP

Bought with Suzanne Macnab • RE/MAX Advantage Realty
GET MORE INFORMATION





