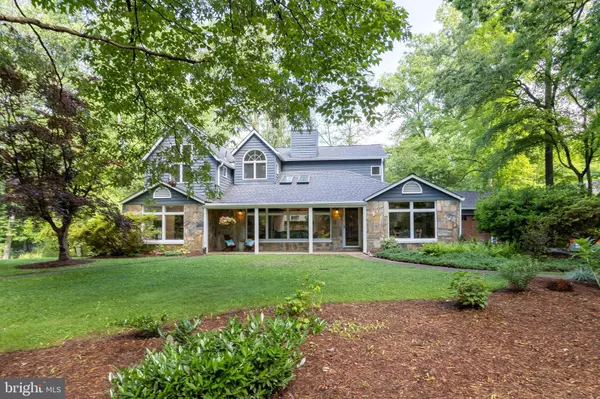$1,050,000
$1,049,000
0.1%For more information regarding the value of a property, please contact us for a free consultation.
3728 LINDA LN Annandale, VA 22003
5 Beds
3 Baths
3,378 SqFt
Key Details
Sold Price $1,050,000
Property Type Single Family Home
Sub Type Detached
Listing Status Sold
Purchase Type For Sale
Square Footage 3,378 sqft
Price per Sqft $310
Subdivision Pleasant Ridge
MLS Listing ID VAFX2073974
Sold Date 07/07/22
Style Contemporary
Bedrooms 5
Full Baths 3
HOA Y/N N
Abv Grd Liv Area 3,378
Originating Board BRIGHT
Year Built 1950
Annual Tax Amount $10,030
Tax Year 2021
Lot Size 0.522 Acres
Acres 0.52
Property Description
Stunning custom home in the tucked away Pleasant Ridge community is a must-see hidden gem. From the gorgeous curb appeal, to the detached two-car garage, exposed wooden beams, stone fireplace, and a screened-in wrap-around porch you will fall in love! Situated on 1/2 an acre, this home boasts a flexible floor plan that mixes rustic and modern design elements in a contemporary way. The oversized windows bring in plenty of natural light in every room. The main level great room has an open kitchen concept with stainless steel appliances and is highlighted by a center stone fireplace and access to the screened-in porch and multi-tiered deck. There is also a door leading to a breezeway that connects to the oversized two-car garage. Also on the main level is the living room, dining space, two bedrooms, and a full bathroom. The upper level features a few fun nooks for curling up with a book or creating a play space. There are three bedrooms and two full bathrooms on this level. The two upper side bedrooms each have a loft to add to the charm and fun of the space. The primary bedroom suite is highlighted by cathedral ceilings, plenty of natural light, a large walk-in closet, and an ensuite private bathroom. Take quiet walks through the woodsy neighborhood or a longer stroll through the Hidden Oaks Nature Center, just a few blocks from your home! Your commute will be a breeze with direct access to Little River Turnpike and I-495/I-495 express at Gallows Road!
Location
State VA
County Fairfax
Zoning 120
Rooms
Other Rooms Living Room, Dining Room, Primary Bedroom, Sitting Room, Bedroom 2, Bedroom 3, Bedroom 4, Bedroom 5, Kitchen, Family Room, Other, Primary Bathroom, Full Bath, Screened Porch
Main Level Bedrooms 2
Interior
Interior Features Window Treatments, Breakfast Area, Dining Area, Kitchen - Eat-In, Walk-in Closet(s), Wood Floors, Primary Bath(s)
Hot Water Electric
Heating Heat Pump(s)
Cooling Central A/C
Fireplaces Number 2
Fireplaces Type Screen
Equipment Built-In Microwave, Dryer, Washer, Dishwasher, Disposal, Refrigerator, Icemaker, Stove
Fireplace Y
Appliance Built-In Microwave, Dryer, Washer, Dishwasher, Disposal, Refrigerator, Icemaker, Stove
Heat Source Electric
Exterior
Exterior Feature Deck(s)
Garage Garage - Front Entry, Garage Door Opener
Garage Spaces 8.0
Waterfront N
Water Access N
View Trees/Woods
Accessibility None
Porch Deck(s)
Parking Type Attached Garage, Driveway
Attached Garage 2
Total Parking Spaces 8
Garage Y
Building
Story 2
Foundation Other
Sewer Public Sewer
Water Public
Architectural Style Contemporary
Level or Stories 2
Additional Building Above Grade, Below Grade
New Construction N
Schools
Elementary Schools Woodburn
Middle Schools Jackson
High Schools Falls Church
School District Fairfax County Public Schools
Others
Senior Community No
Tax ID 0594 08 0047B
Ownership Fee Simple
SqFt Source Assessor
Special Listing Condition Standard
Read Less
Want to know what your home might be worth? Contact us for a FREE valuation!

Our team is ready to help you sell your home for the highest possible price ASAP

Bought with Todd A Vassar • Compass

GET MORE INFORMATION





