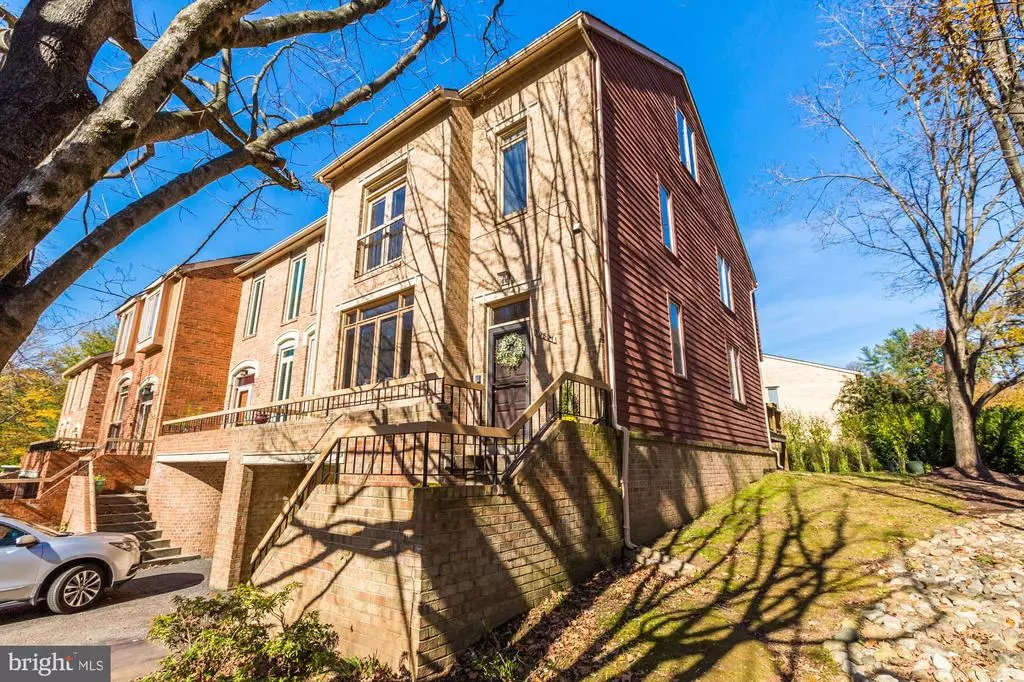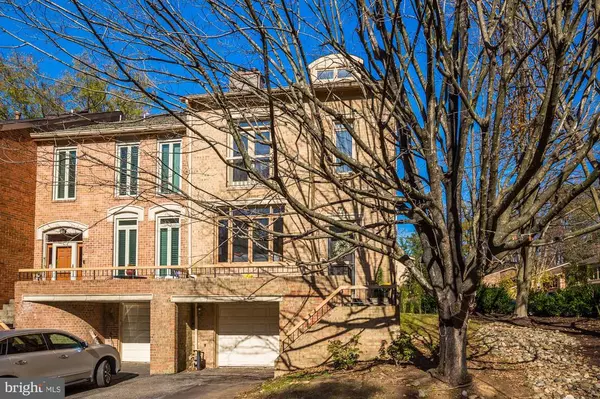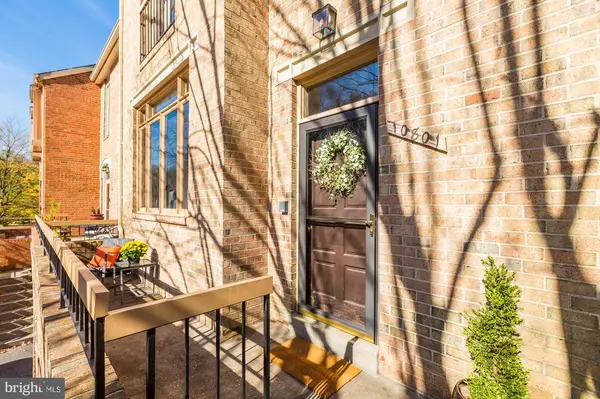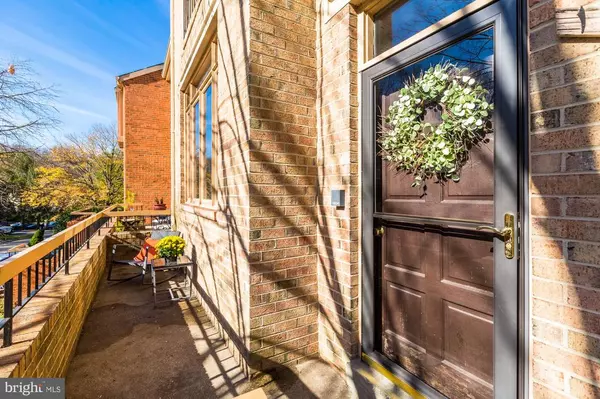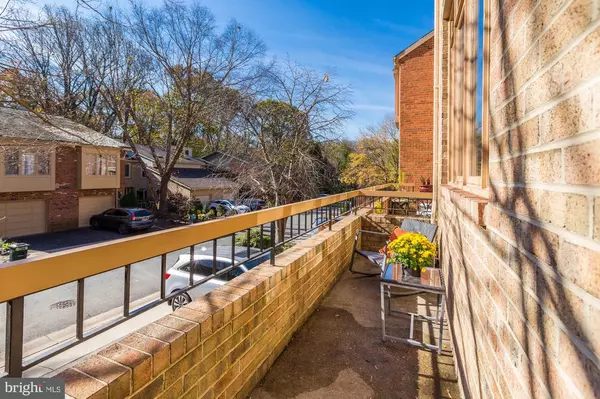$660,000
$650,000
1.5%For more information regarding the value of a property, please contact us for a free consultation.
10801 WHITERIM DR Potomac, MD 20854
2 Beds
4 Baths
2,676 SqFt
Key Details
Sold Price $660,000
Property Type Townhouse
Sub Type End of Row/Townhouse
Listing Status Sold
Purchase Type For Sale
Square Footage 2,676 sqft
Price per Sqft $246
Subdivision Woodrock
MLS Listing ID MDMC733626
Sold Date 12/18/20
Style Colonial
Bedrooms 2
Full Baths 3
Half Baths 1
HOA Fees $100/qua
HOA Y/N Y
Abv Grd Liv Area 2,047
Originating Board BRIGHT
Year Built 1986
Annual Tax Amount $7,679
Tax Year 2020
Lot Size 3,229 Sqft
Acres 0.07
Property Description
Bright, large end unit with loads of space - vaulted ceilings, back deck, front balcony, oversized garage, and two fireplaces. Main level features formal foyer entrance, large living room with wood-burning fireplace, dining room, eat-in kitchen, and access to back deck. Upper level includes two en suite bedroom suites + large loft for work- or school-from home needs. Lower level features another full bath, laundry, rec room with another wood burning fireplace, and access to the garage. Lower level can easily be configured as a 3rd bedroom for guests or additional family members. Quiet and known for its delightful Potomac location, Woodrock is a wooded residential development consisting of single family homes and townhomes. Located just steps from the C&O Canal National Historical Park, Billy Goat Trail, and Old Anglers Inn. The community is in the school district served by Carderock Springs Elementary, Pyle Middle School and Walt Whitman High School. Welcome home.
Location
State MD
County Montgomery
Zoning PD2
Rooms
Other Rooms Living Room, Dining Room, Kitchen, Family Room, Foyer, Breakfast Room, Laundry, Loft, Storage Room, Half Bath
Basement Connecting Stairway, Fully Finished
Interior
Interior Features Breakfast Area, Dining Area, Kitchen - Country, Kitchen - Table Space, Primary Bath(s), Window Treatments, Wood Floors
Hot Water Natural Gas
Heating Forced Air
Cooling Central A/C
Flooring Carpet, Wood, Vinyl
Fireplaces Number 2
Fireplaces Type Screen
Equipment Cooktop - Down Draft, Dishwasher, Disposal, Exhaust Fan, Icemaker, Microwave, Oven/Range - Electric, Range Hood, Refrigerator
Fireplace Y
Appliance Cooktop - Down Draft, Dishwasher, Disposal, Exhaust Fan, Icemaker, Microwave, Oven/Range - Electric, Range Hood, Refrigerator
Heat Source Central
Laundry Has Laundry
Exterior
Exterior Feature Deck(s)
Parking Features Additional Storage Area, Garage - Front Entry, Inside Access
Garage Spaces 1.0
Amenities Available Tennis Courts
Water Access N
Accessibility None
Porch Deck(s)
Attached Garage 1
Total Parking Spaces 1
Garage Y
Building
Lot Description Backs to Trees
Story 3
Sewer Public Sewer
Water Public
Architectural Style Colonial
Level or Stories 3
Additional Building Above Grade, Below Grade
New Construction N
Schools
School District Montgomery County Public Schools
Others
HOA Fee Include Reserve Funds,Road Maintenance,Snow Removal,Trash
Senior Community No
Tax ID 161002260944
Ownership Fee Simple
SqFt Source Assessor
Security Features Intercom,Surveillance Sys
Special Listing Condition Standard
Read Less
Want to know what your home might be worth? Contact us for a FREE valuation!

Our team is ready to help you sell your home for the highest possible price ASAP

Bought with Diane W Rioux • Long & Foster Real Estate, Inc.

GET MORE INFORMATION

