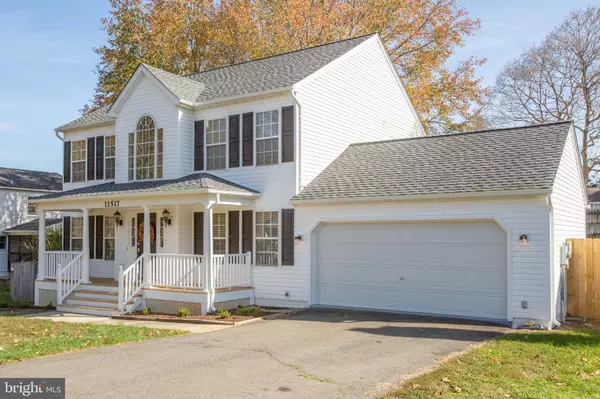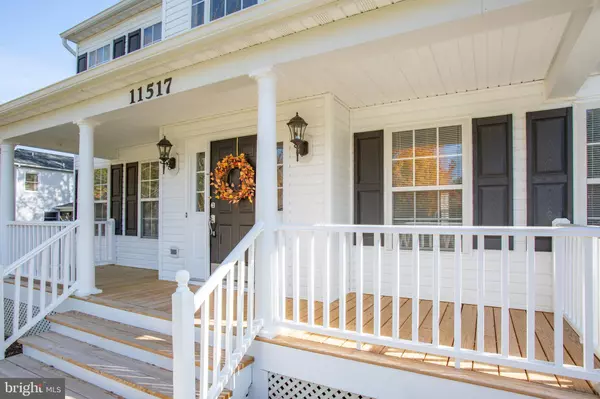$370,000
$385,000
3.9%For more information regarding the value of a property, please contact us for a free consultation.
11517 HARVESTDALE DR Fredericksburg, VA 22407
4 Beds
3 Baths
2,100 SqFt
Key Details
Sold Price $370,000
Property Type Single Family Home
Sub Type Detached
Listing Status Sold
Purchase Type For Sale
Square Footage 2,100 sqft
Price per Sqft $176
Subdivision Harvestdale
MLS Listing ID VASP226524
Sold Date 12/10/20
Style Colonial
Bedrooms 4
Full Baths 2
Half Baths 1
HOA Y/N N
Abv Grd Liv Area 2,100
Originating Board BRIGHT
Year Built 2001
Annual Tax Amount $2,161
Tax Year 2020
Lot Size 10,800 Sqft
Acres 0.25
Property Description
Welcome home to 11517 Harvestdale Dr! This well maintained 4 bedroom 2.5 bath home is located in a quiet neighborhood. New roof (with 50 year warranty) and front porch add instant curb appeal . Home opens to hardwoods in the foyer with a formal dining room and office. Kitchen flows into an eating area and cozy living room with a beautiful fireplace. You will love the oversized deck where you can entertain or enjoy peace and quiet. Primary bedroom has 2 closets, and lots of natural light. Primary bathroom has 2 vanities, soaking tub, and shower. Garage is insulated and finished. This home has been freshly painted and deep cleaned! Located with a few miles of 95, shopping, medical offices, and schools. Schedule your showing today!
Location
State VA
County Spotsylvania
Zoning R1
Interior
Interior Features Carpet, Ceiling Fan(s), Combination Kitchen/Dining, Combination Kitchen/Living, Formal/Separate Dining Room, Soaking Tub, Stall Shower, Tub Shower, Walk-in Closet(s), Window Treatments
Hot Water Electric
Heating Programmable Thermostat
Cooling Central A/C
Flooring Carpet, Laminated, Hardwood
Fireplaces Number 1
Fireplaces Type Gas/Propane
Equipment Dishwasher, Disposal, Dryer, Extra Refrigerator/Freezer, Icemaker, Oven/Range - Electric, Refrigerator, Washer, Water Heater
Furnishings No
Fireplace Y
Appliance Dishwasher, Disposal, Dryer, Extra Refrigerator/Freezer, Icemaker, Oven/Range - Electric, Refrigerator, Washer, Water Heater
Heat Source Propane - Leased
Laundry Main Floor
Exterior
Exterior Feature Deck(s)
Garage Garage - Front Entry, Garage Door Opener
Garage Spaces 8.0
Fence Fully
Waterfront N
Water Access N
Roof Type Architectural Shingle
Accessibility None
Porch Deck(s)
Parking Type Attached Garage, Driveway, On Street
Attached Garage 2
Total Parking Spaces 8
Garage Y
Building
Story 2
Sewer Public Sewer
Water Public
Architectural Style Colonial
Level or Stories 2
Additional Building Above Grade, Below Grade
New Construction N
Schools
Elementary Schools Wilderness
Middle Schools Freedom
High Schools Riverbend
School District Spotsylvania County Public Schools
Others
Pets Allowed Y
Senior Community No
Tax ID 21D1-34-
Ownership Fee Simple
SqFt Source Assessor
Security Features Smoke Detector
Acceptable Financing Cash, Conventional, FHA, VA
Horse Property N
Listing Terms Cash, Conventional, FHA, VA
Financing Cash,Conventional,FHA,VA
Special Listing Condition Standard
Pets Description Cats OK, Dogs OK
Read Less
Want to know what your home might be worth? Contact us for a FREE valuation!

Our team is ready to help you sell your home for the highest possible price ASAP

Bought with Jennifer E Layton • Avery-Hess, REALTORS

GET MORE INFORMATION





