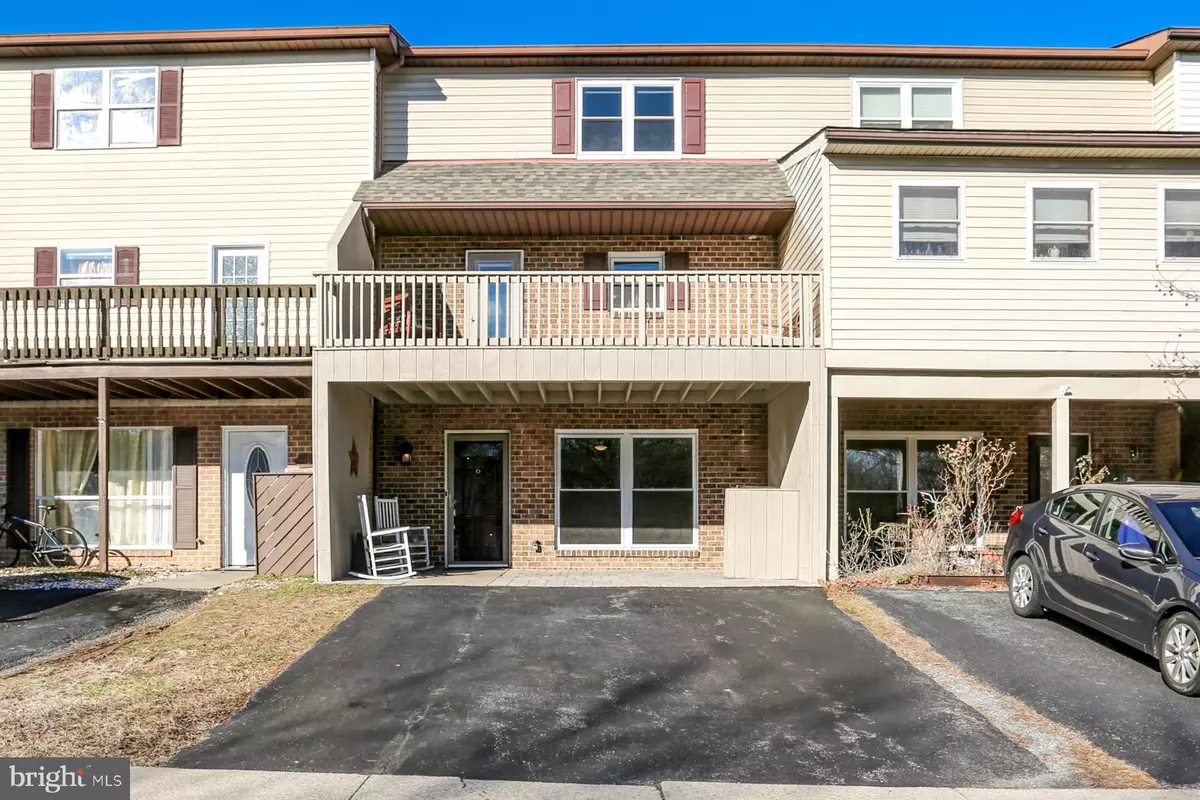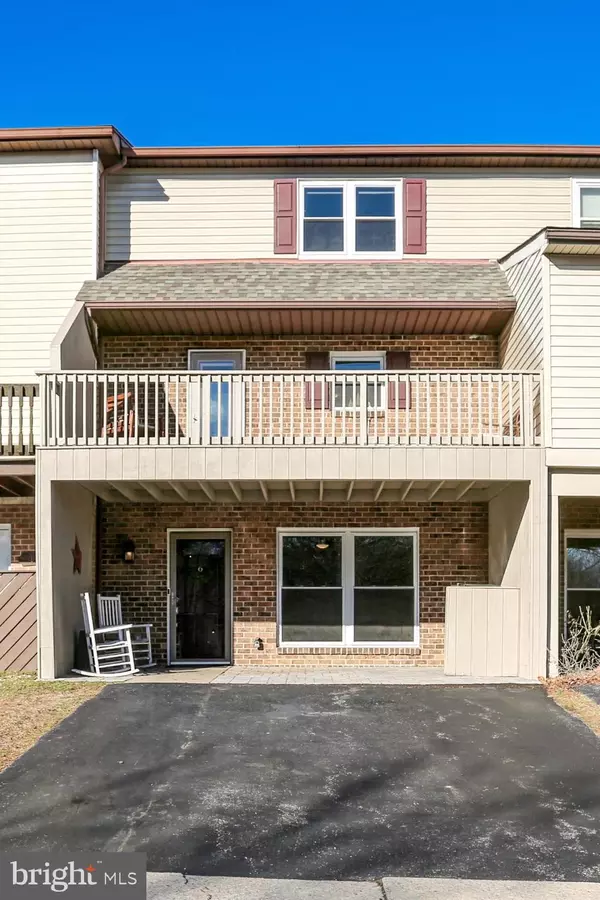$142,500
$149,900
4.9%For more information regarding the value of a property, please contact us for a free consultation.
6 DARTMOUTH CT Mechanicsburg, PA 17055
2 Beds
2 Baths
1,406 SqFt
Key Details
Sold Price $142,500
Property Type Townhouse
Sub Type Interior Row/Townhouse
Listing Status Sold
Purchase Type For Sale
Square Footage 1,406 sqft
Price per Sqft $101
Subdivision Arlington Hills
MLS Listing ID PACB120434
Sold Date 02/10/20
Style Traditional
Bedrooms 2
Full Baths 1
Half Baths 1
HOA Fees $41/qua
HOA Y/N Y
Abv Grd Liv Area 1,406
Originating Board BRIGHT
Year Built 1981
Annual Tax Amount $2,077
Tax Year 2020
Lot Size 2,178 Sqft
Acres 0.05
Property Description
Check out this move in ready 3 story Town Home in Arlington Hills, Upper Allen Township, Mechanicsburg Schools with low HOA Fees. Two generous sized bedrooms and 1 full bath and 1 half bath. New Roof in 2018 and new LVT, Luxury Vinyl Tile also known as Advanced Vinyl Plank Flooring just installed in the Kitchen, Living Room, Dining Room and Family Room. Vinyl fence around most of the back yard, new Front Deck and Patio, lots of storage area with shelving in the Lower Level. A 3rd bedroom could be added in the lower level if desired. Newer Stackable Washer and Dryer and other appliances will remain with the house. Arlington Hills common areas include a basketball court, open space w/pavilion for hosting your outdoor parties and gatherings. Located on a cul-de-sac street minutes from RT 15 and the PA Turnpike. Close to Messiah College, Messiah Lifeways and all your shopping needs. Well maintained property in a super location!
Location
State PA
County Cumberland
Area Upper Allen Twp (14442)
Zoning RESIDENTIAL
Rooms
Other Rooms Living Room, Dining Room, Bedroom 2, Kitchen, Family Room, Bedroom 1, Storage Room, Full Bath, Half Bath
Basement Daylight, Partial, Drain, Front Entrance, Full, Heated, Improved, Interior Access, Outside Entrance, Partially Finished, Shelving, Windows
Interior
Hot Water Electric
Heating Baseboard - Electric
Cooling Window Unit(s), Ceiling Fan(s)
Equipment Dishwasher, Disposal, Dryer - Electric, Dryer - Front Loading, ENERGY STAR Clothes Washer, ENERGY STAR Dishwasher, ENERGY STAR Freezer, ENERGY STAR Refrigerator, Freezer, Microwave, Oven - Self Cleaning, Oven/Range - Electric, Refrigerator, Washer - Front Loading, Washer/Dryer Stacked, Water Heater
Fireplace N
Appliance Dishwasher, Disposal, Dryer - Electric, Dryer - Front Loading, ENERGY STAR Clothes Washer, ENERGY STAR Dishwasher, ENERGY STAR Freezer, ENERGY STAR Refrigerator, Freezer, Microwave, Oven - Self Cleaning, Oven/Range - Electric, Refrigerator, Washer - Front Loading, Washer/Dryer Stacked, Water Heater
Heat Source Electric
Exterior
Garage Spaces 2.0
Waterfront N
Water Access N
Roof Type Asphalt,Fiberglass
Accessibility None
Parking Type Off Street, On Street, Driveway
Total Parking Spaces 2
Garage N
Building
Story 3+
Foundation Slab
Sewer Public Sewer
Water Public
Architectural Style Traditional
Level or Stories 3+
Additional Building Above Grade, Below Grade
New Construction N
Schools
Elementary Schools Shepherdstown
Middle Schools Mechanicsburg
High Schools Mechanicsburg Area
School District Mechanicsburg Area
Others
Senior Community No
Tax ID 42-27-1890-101
Ownership Fee Simple
SqFt Source Assessor
Acceptable Financing Cash, Conventional, FHA, VA
Listing Terms Cash, Conventional, FHA, VA
Financing Cash,Conventional,FHA,VA
Special Listing Condition Standard
Read Less
Want to know what your home might be worth? Contact us for a FREE valuation!

Our team is ready to help you sell your home for the highest possible price ASAP

Bought with Kaitlyn G. Hull • Iron Valley Real Estate of Central PA

GET MORE INFORMATION





