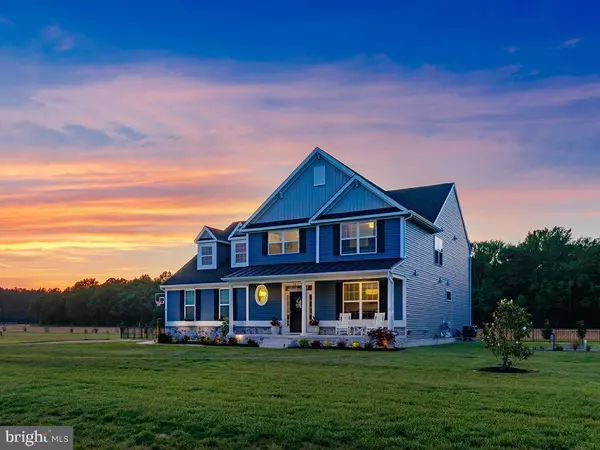$550,000
$565,000
2.7%For more information regarding the value of a property, please contact us for a free consultation.
26178 RICH FIELD DR Lewes, DE 19958
5 Beds
5 Baths
3,679 SqFt
Key Details
Sold Price $550,000
Property Type Single Family Home
Sub Type Detached
Listing Status Sold
Purchase Type For Sale
Square Footage 3,679 sqft
Price per Sqft $149
Subdivision Richfield Acres
MLS Listing ID DESU162236
Sold Date 09/18/20
Style Contemporary
Bedrooms 5
Full Baths 4
Half Baths 1
HOA Fees $30/ann
HOA Y/N Y
Abv Grd Liv Area 3,679
Originating Board BRIGHT
Year Built 2017
Annual Tax Amount $1,789
Tax Year 2020
Lot Size 0.807 Acres
Acres 0.81
Property Description
Exceptional 5 bedroom, 4 1/2 bath coastal home in the enclave of Richfield Acres in Lewes. The covered front porch of this Rehoboth model welcomes you into the board and batten trim foyer and formal dining room. The flow-through living area offers a gas fireplace, hardwood flooring, oversize windows and French doors to bring in sunlight and natural views. Completely remodeled chef's kitchen has timeless white cabinetry with wine storage and bar sink, custom light fixtures, glass subway tile backsplash, stainless steel appliances and range exhaust hood, and a spectacular quartz island with a farm sink and seating area. Step out to the deck for entertaining and relaxation overlooking the private yard and woods beyond, or take a jump on the built-in trampoline. The entry-level owners suite has a bath and walk-in closet with convertible shelving system. Ascend the stairway to two en-suite bedrooms, a third bedroom with adjacent bath and a fourth bedroom that can be used as a home office, and an open game room. Abundant storage on both levels, and a conditioned crawl space with interior access. Side and front entry garages with an extended driveway and in-ground basketball hoop. The irrigation system is on its own well. Ideally located close to the bay and beach for premier boating, fishing, golf, fine local dining and shopping.
Location
State DE
County Sussex
Area Indian River Hundred (31008)
Zoning AR
Rooms
Other Rooms Living Room, Dining Room, Primary Bedroom, Bedroom 2, Bedroom 3, Bedroom 4, Bedroom 5, Kitchen, Game Room, Foyer, Laundry, Primary Bathroom, Full Bath, Half Bath
Main Level Bedrooms 1
Interior
Interior Features Attic, Carpet, Ceiling Fan(s), Dining Area, Entry Level Bedroom, Family Room Off Kitchen, Floor Plan - Open, Kitchen - Gourmet, Kitchen - Island, Primary Bath(s), Pantry, Recessed Lighting, Stall Shower, Tub Shower, Upgraded Countertops, Wainscotting, Walk-in Closet(s), Window Treatments, Wood Floors
Hot Water Propane
Heating Forced Air, Zoned
Cooling Central A/C, Zoned
Flooring Carpet, Ceramic Tile, Hardwood
Fireplaces Number 1
Fireplaces Type Fireplace - Glass Doors, Gas/Propane, Mantel(s)
Equipment Built-In Microwave, Dishwasher, Dryer - Electric, Exhaust Fan, Oven/Range - Gas, Range Hood, Refrigerator, Stainless Steel Appliances, Washer
Fireplace Y
Window Features Insulated,Screens
Appliance Built-In Microwave, Dishwasher, Dryer - Electric, Exhaust Fan, Oven/Range - Gas, Range Hood, Refrigerator, Stainless Steel Appliances, Washer
Heat Source Propane - Leased
Laundry Main Floor
Exterior
Exterior Feature Deck(s), Porch(es)
Parking Features Garage - Front Entry, Garage - Side Entry, Garage Door Opener, Inside Access
Garage Spaces 6.0
Fence Decorative, Rear
Amenities Available None
Water Access N
Roof Type Architectural Shingle
Accessibility 2+ Access Exits
Porch Deck(s), Porch(es)
Attached Garage 3
Total Parking Spaces 6
Garage Y
Building
Lot Description Landscaping, No Thru Street
Story 2
Foundation Crawl Space
Sewer Low Pressure Pipe (LPP)
Water Public, Well
Architectural Style Contemporary
Level or Stories 2
Additional Building Above Grade, Below Grade
New Construction N
Schools
School District Cape Henlopen
Others
HOA Fee Include Common Area Maintenance
Senior Community No
Tax ID 234-11.00-823.00
Ownership Fee Simple
SqFt Source Estimated
Security Features Smoke Detector,Carbon Monoxide Detector(s)
Acceptable Financing Cash, Conventional
Listing Terms Cash, Conventional
Financing Cash,Conventional
Special Listing Condition Standard
Read Less
Want to know what your home might be worth? Contact us for a FREE valuation!

Our team is ready to help you sell your home for the highest possible price ASAP

Bought with Angelo M DiPietro • Atlantic Shores Sotheby's International Realty

GET MORE INFORMATION





