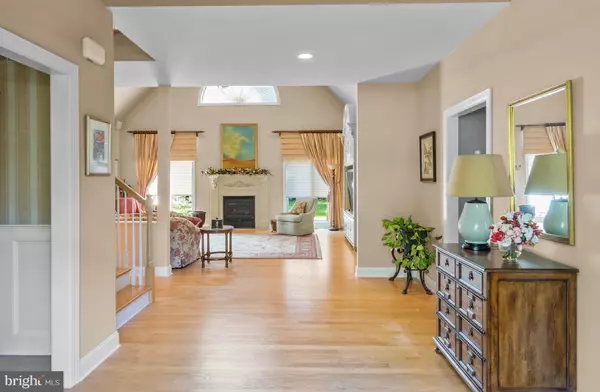$590,000
$595,900
1.0%For more information regarding the value of a property, please contact us for a free consultation.
203 DEEP CREEK DR Seaford, DE 19973
4 Beds
4 Baths
4,000 SqFt
Key Details
Sold Price $590,000
Property Type Single Family Home
Sub Type Detached
Listing Status Sold
Purchase Type For Sale
Square Footage 4,000 sqft
Price per Sqft $147
Subdivision Rivers End
MLS Listing ID DESU171098
Sold Date 01/22/21
Style Traditional
Bedrooms 4
Full Baths 3
Half Baths 1
HOA Fees $33/ann
HOA Y/N Y
Abv Grd Liv Area 4,000
Originating Board BRIGHT
Year Built 1998
Annual Tax Amount $2,312
Tax Year 2020
Lot Size 1.090 Acres
Acres 1.09
Lot Dimensions 0.00 x 0.00
Property Description
Welcome to 203 Deep Creek Drive in the prestigious community of Rivers End. The minute you enter this home you will notice the attention to detail from the custom cabinetry to the wainscoting and crown molding. This open floor plan has a two story great room with gas fire place, formal dining and large gourmet kitchen. The gourmet kitchen features granite, Viking appliances including a gas range, wall oven, microwave, warming drawer and cabinet refrigerator. There is also a built in banquette. The kitchen island has a bar sink and custom built attached table for dining. The first floor master boasts two walk in closets, custom cabinets with his and her sinks and a steam shower in the master bath with tiled floors. Working from home is a breeze in your home office with custom built in cabinets. Enjoy your morning coffee in the bright and airy sun room off of the kitchen or on the brick patio. The second floor offers another ensuite and two additional bedrooms with a hall bath. There is also attic space for storage. This home has energy efficient geothermal 2 zone heating and air and an outdoor shed with electric and heat. 1 year home warranty included. Please see list of furnishings that are included in the sale.
Location
State DE
County Sussex
Area Nanticoke Hundred (31011)
Zoning RESIDENTIAL
Rooms
Main Level Bedrooms 1
Interior
Interior Features Built-Ins, Attic, Carpet, Breakfast Area, Crown Moldings, Dining Area, Floor Plan - Open, Formal/Separate Dining Room, Kitchen - Eat-In, Kitchen - Gourmet, Kitchen - Island, Soaking Tub, Ceiling Fan(s), Entry Level Bedroom, Walk-in Closet(s), Wood Floors, Attic/House Fan
Hot Water Electric
Heating Forced Air
Cooling Geothermal
Flooring Hardwood, Tile/Brick, Carpet
Fireplaces Number 1
Fireplaces Type Equipment, Gas/Propane
Equipment Built-In Microwave, Dishwasher, Disposal, Dryer - Front Loading, Oven/Range - Gas, Range Hood, Stainless Steel Appliances, Washer - Front Loading
Furnishings Partially
Fireplace Y
Appliance Built-In Microwave, Dishwasher, Disposal, Dryer - Front Loading, Oven/Range - Gas, Range Hood, Stainless Steel Appliances, Washer - Front Loading
Heat Source Geo-thermal
Laundry Main Floor
Exterior
Exterior Feature Brick, Patio(s)
Parking Features Garage - Side Entry
Garage Spaces 2.0
Utilities Available Cable TV, Phone, Propane
Water Access N
Roof Type Architectural Shingle
Accessibility None
Porch Brick, Patio(s)
Attached Garage 2
Total Parking Spaces 2
Garage Y
Building
Story 2
Foundation Crawl Space
Sewer Gravity Sept Fld
Water Well
Architectural Style Traditional
Level or Stories 2
Additional Building Above Grade, Below Grade
New Construction N
Schools
School District Seaford
Others
Pets Allowed Y
Senior Community No
Tax ID 231-12.00-381.00
Ownership Fee Simple
SqFt Source Assessor
Security Features Security System
Acceptable Financing Cash, Conventional
Listing Terms Cash, Conventional
Financing Cash,Conventional
Special Listing Condition Standard
Pets Allowed No Pet Restrictions
Read Less
Want to know what your home might be worth? Contact us for a FREE valuation!

Our team is ready to help you sell your home for the highest possible price ASAP

Bought with IRENE TILLMAN • Coldwell Banker Resort Realty - Rehoboth

GET MORE INFORMATION





