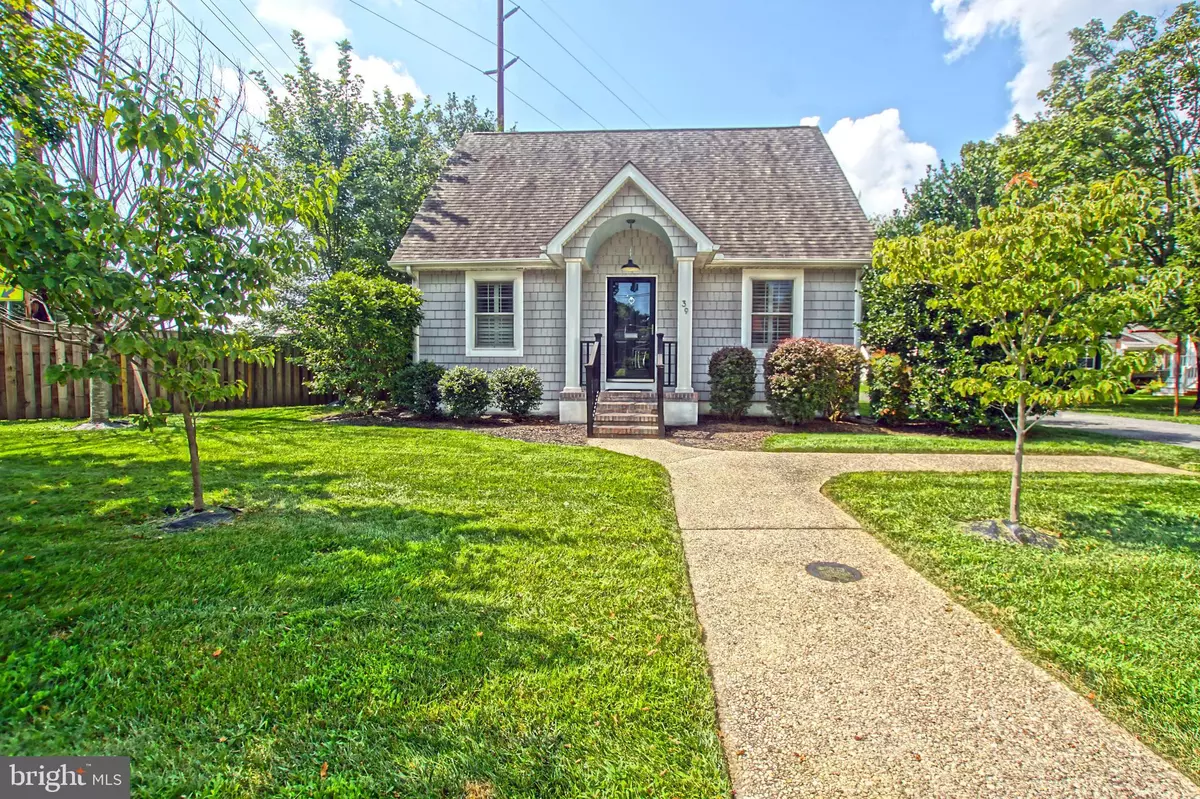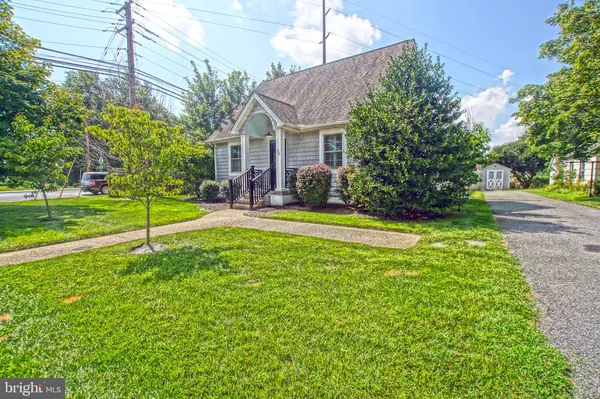$570,000
$579,900
1.7%For more information regarding the value of a property, please contact us for a free consultation.
39 DEVRIES CIR Lewes, DE 19958
3 Beds
3 Baths
1,500 SqFt
Key Details
Sold Price $570,000
Property Type Single Family Home
Sub Type Detached
Listing Status Sold
Purchase Type For Sale
Square Footage 1,500 sqft
Price per Sqft $380
Subdivision None Available
MLS Listing ID DESU166618
Sold Date 09/24/20
Style Cottage
Bedrooms 3
Full Baths 2
Half Baths 1
HOA Y/N N
Abv Grd Liv Area 1,500
Originating Board BRIGHT
Year Built 2009
Annual Tax Amount $1,394
Tax Year 2019
Lot Size 5,227 Sqft
Acres 0.12
Lot Dimensions 49.00 x 124.00
Property Description
CHARMING DOWNTOWN COTTAGE! Walk to all things Lewes and bike to the beach via the bike trail from this cottage-style home. Hardwood floors, gas fireplace, granite counters, stainless steel appliances, walk-in pantry, and main level master suite, two additional bedrooms and full bath on the second floor that will give your guest extra privacy, and laundry are among the many interior upgraded features you'll enjoy. Relax and dine al fresco on the rear screened porch overlooking the very private fenced yard, plus a storage shed for your beach and gardening gear. No renovation projects needed on this well-maintained, move-in ready home!
Location
State DE
County Sussex
Area Lewes Rehoboth Hundred (31009)
Zoning TN
Rooms
Other Rooms Living Room, Dining Room, Primary Bedroom, Bedroom 2, Bedroom 3, Kitchen, Laundry, Primary Bathroom, Full Bath, Half Bath
Main Level Bedrooms 1
Interior
Interior Features Ceiling Fan(s), Entry Level Bedroom, Floor Plan - Traditional, Primary Bath(s), Pantry, Walk-in Closet(s), Window Treatments
Hot Water Electric
Heating Forced Air, Zoned
Cooling Central A/C, Zoned
Flooring Hardwood, Ceramic Tile
Fireplaces Number 1
Fireplaces Type Gas/Propane
Equipment Dishwasher, Disposal, Dryer, Microwave, Oven/Range - Electric, Refrigerator, Stainless Steel Appliances, Washer, Water Heater
Fireplace Y
Window Features Screens,Storm
Appliance Dishwasher, Disposal, Dryer, Microwave, Oven/Range - Electric, Refrigerator, Stainless Steel Appliances, Washer, Water Heater
Heat Source Propane - Leased
Exterior
Exterior Feature Porch(es), Screened
Water Access N
Roof Type Architectural Shingle
Accessibility None
Porch Porch(es), Screened
Garage N
Building
Story 2
Foundation Block
Sewer Public Sewer
Water Public
Architectural Style Cottage
Level or Stories 2
Additional Building Above Grade, Below Grade
New Construction N
Schools
School District Cape Henlopen
Others
Senior Community No
Tax ID 335-08.15-26.00
Ownership Fee Simple
SqFt Source Assessor
Acceptable Financing Cash, Conventional
Listing Terms Cash, Conventional
Financing Cash,Conventional
Special Listing Condition Standard
Read Less
Want to know what your home might be worth? Contact us for a FREE valuation!

Our team is ready to help you sell your home for the highest possible price ASAP

Bought with Lee Ann Wilkinson • Berkshire Hathaway HomeServices PenFed Realty

GET MORE INFORMATION





