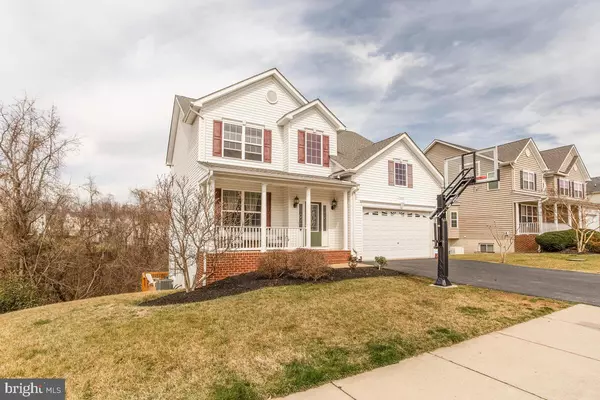$600,000
$575,000
4.3%For more information regarding the value of a property, please contact us for a free consultation.
7480 CAVALCADE DR Chesapeake Beach, MD 20732
4 Beds
4 Baths
3,169 SqFt
Key Details
Sold Price $600,000
Property Type Single Family Home
Sub Type Detached
Listing Status Sold
Purchase Type For Sale
Square Footage 3,169 sqft
Price per Sqft $189
Subdivision Chesapeake Village
MLS Listing ID MDCA2004758
Sold Date 04/22/22
Style Colonial
Bedrooms 4
Full Baths 3
Half Baths 1
HOA Fees $25/ann
HOA Y/N Y
Abv Grd Liv Area 2,213
Originating Board BRIGHT
Year Built 2012
Annual Tax Amount $4,532
Tax Year 2022
Lot Size 9,339 Sqft
Acres 0.21
Property Description
Welcome Home to this beautiful 3/4 bedroom colonial in the sought after neighborhood of Chesapeake Village.
Hardwood throughout the entire main level. Kitchen has granite counters, 6'X2' island, beautiful ceramic backsplash, stainless steel appliances. Room for a table to enjoy meals or step out into your three season 14'X14" sun room. The 14'X10' deck just off the sun room allows you to prepare your meals and stay connected while cooking.
Upstairs has three of the four bedrooms and the laundry room. A beautiful owners suite with a 7'x4' full ceramic shower, w/ built in seating, a separate soaking tub and dual vanities.
The lower level is fully finished. A great space to relax and enjoy family or entertain. Space is pre wired for surround sound. The rear slider allow access onto an 8'x16' lower deck. Next to the lower deck and below the sunroom is a storage shed. The lower level also offers a full bathroom and 4th bedroom great for visiting family and friends or a possible in law suite.
The 2 car garage is equipped with 1 automatic garage door opener.
A short walk to The Chesapeake Bay via Brownies Beach. Close to The Boardwalk and Fishing Creek. Enjoy kayaking, canoeing, jet skiing, biking, charter boat fishing, outdoor concerts and The Fourth of July fireworks. Close to many restaurants / shopping / beaches and The Chesapeake Beach Waterpark. Easy commute to DC, Annapolis, Baltimore, Joint Base Andrews and Joint Base Anacostia-Bolling. Don't miss the chance to make this house your home.
Location
State MD
County Calvert
Zoning R-1
Rooms
Basement Daylight, Partial, Fully Finished, Heated, Improved, Outside Entrance, Rear Entrance, Sump Pump
Interior
Interior Features Breakfast Area, Carpet, Ceiling Fan(s), Combination Kitchen/Living, Combination Kitchen/Dining, Dining Area, Family Room Off Kitchen, Floor Plan - Traditional, Kitchen - Island, Recessed Lighting, Upgraded Countertops, Wood Floors
Hot Water Propane
Heating Heat Pump(s)
Cooling Heat Pump(s), Central A/C
Flooring Carpet, Hardwood
Fireplaces Number 1
Fireplaces Type Gas/Propane
Equipment Built-In Microwave, Built-In Range, Cooktop, Dishwasher, Disposal, Dryer - Electric, Dryer - Front Loading, Exhaust Fan, Extra Refrigerator/Freezer, Icemaker, Oven - Double, Oven - Self Cleaning, Oven/Range - Gas, Refrigerator, Stainless Steel Appliances, Washer, Water Heater - Tankless
Fireplace Y
Window Features Double Hung,Double Pane
Appliance Built-In Microwave, Built-In Range, Cooktop, Dishwasher, Disposal, Dryer - Electric, Dryer - Front Loading, Exhaust Fan, Extra Refrigerator/Freezer, Icemaker, Oven - Double, Oven - Self Cleaning, Oven/Range - Gas, Refrigerator, Stainless Steel Appliances, Washer, Water Heater - Tankless
Heat Source Electric
Laundry Upper Floor
Exterior
Exterior Feature Deck(s)
Parking Features Garage - Front Entry, Garage Door Opener, Inside Access
Garage Spaces 2.0
Utilities Available Propane, Under Ground
Water Access N
Accessibility None
Porch Deck(s)
Attached Garage 2
Total Parking Spaces 2
Garage Y
Building
Story 3
Foundation Active Radon Mitigation, Concrete Perimeter
Sewer Public Septic
Water Public
Architectural Style Colonial
Level or Stories 3
Additional Building Above Grade, Below Grade
New Construction N
Schools
Elementary Schools Beach
Middle Schools Windy Hill
High Schools Northern
School District Calvert County Public Schools
Others
Pets Allowed N
Senior Community No
Tax ID 0503190609
Ownership Fee Simple
SqFt Source Assessor
Acceptable Financing Cash, Conventional, VA, FHA
Listing Terms Cash, Conventional, VA, FHA
Financing Cash,Conventional,VA,FHA
Special Listing Condition Standard
Read Less
Want to know what your home might be worth? Contact us for a FREE valuation!

Our team is ready to help you sell your home for the highest possible price ASAP

Bought with Juliet Marie Patterson • RE/MAX One

GET MORE INFORMATION





