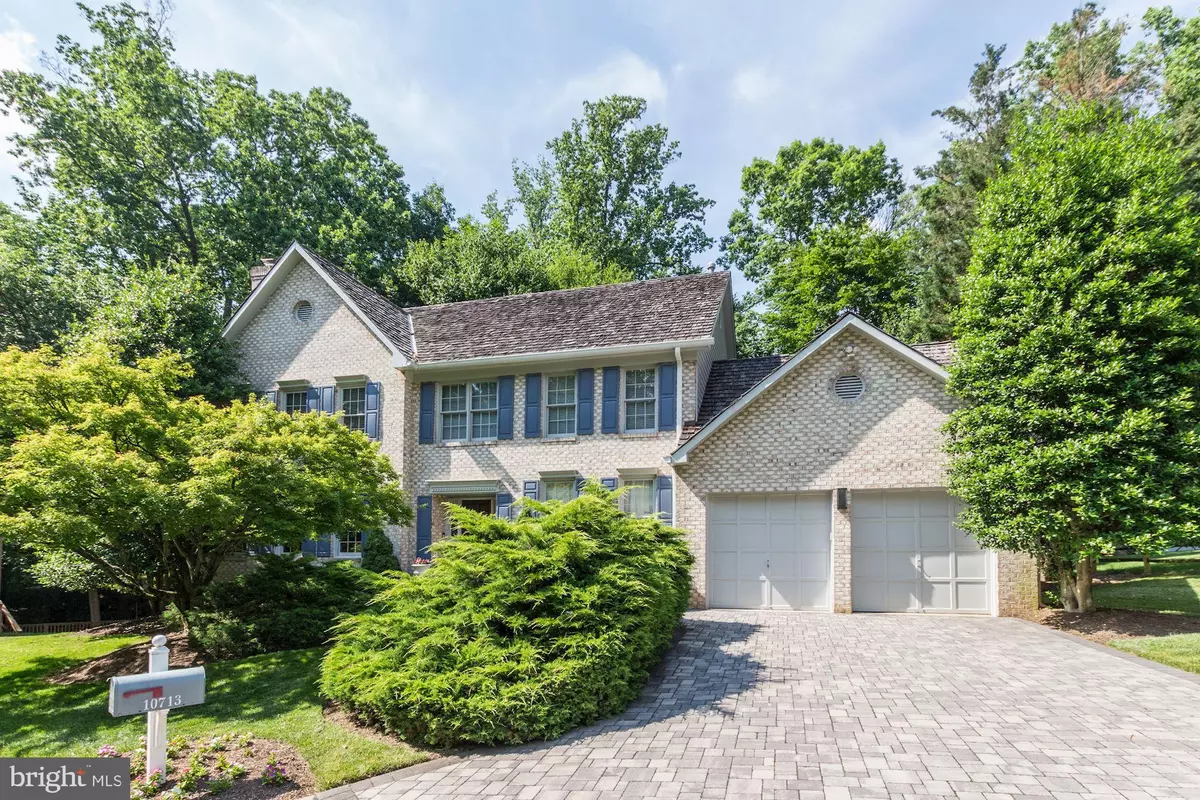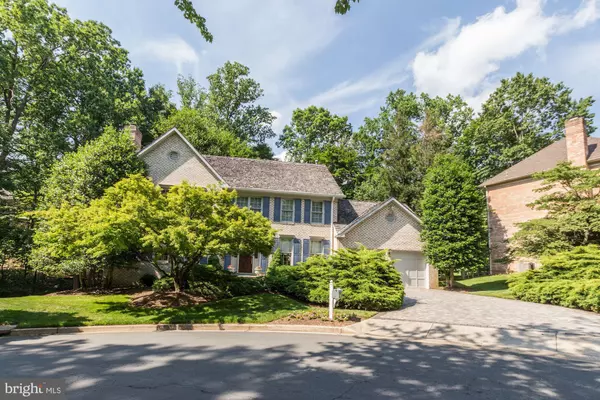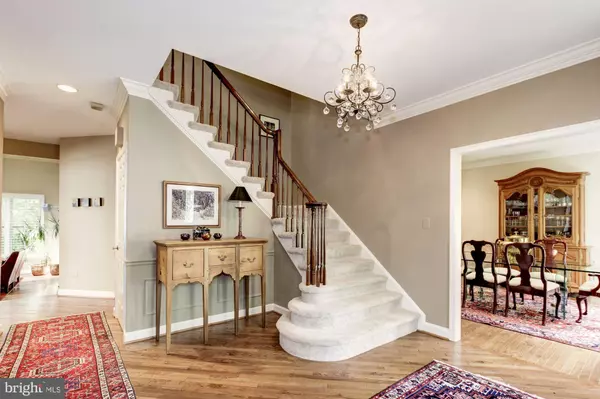$1,249,000
$1,249,000
For more information regarding the value of a property, please contact us for a free consultation.
10713 LAUREL LEAF PL Potomac, MD 20854
5 Beds
5 Baths
5,178 SqFt
Key Details
Sold Price $1,249,000
Property Type Single Family Home
Sub Type Detached
Listing Status Sold
Purchase Type For Sale
Square Footage 5,178 sqft
Price per Sqft $241
Subdivision Woodrock
MLS Listing ID MDMC710786
Sold Date 08/07/20
Style Colonial
Bedrooms 5
Full Baths 4
Half Baths 1
HOA Fees $79/qua
HOA Y/N Y
Abv Grd Liv Area 3,438
Originating Board BRIGHT
Year Built 1986
Annual Tax Amount $10,936
Tax Year 2019
Lot Size 0.450 Acres
Acres 0.45
Property Description
This beautifully updated and meticulously maintained home expands over 5178 square feet on three levels and sits on a lovely .45 acre cul-de-sac lot. The peaceful yard backs to woods, creating your own private oasis. High quality materials, fine craftsmanship and impeccable details abound and an abundance of windows and skylights flood this home with natural light. This stunning home has it all! 9-10 ft. and vaulted ceilings, fabulous flowing floor plan, crown molding, hardwood floors, two fireplaces and a perfect layout for living, working, entertaining and playing. The main level incorporates an elegant entry foyer, generously proportioned living and dining rooms, fabulous gourmet kitchen with center island, premium appliances and breakfast area adjoining the skylit cathedral ceiling family room, spacious home office, powder room and mudroom room leading to the oversized two car garage. Not to be missed are the screened porch and deck overlooking the wooded view to enjoy the outdoors. Upstairs you will find, four bedrooms and three renovated bathrooms including a gorgeous, vaulted ceiling master suite with sitting area, two walk-in closets and vaulted ceiling, skylit spa bath with relaxing whirlpool tub and glass enclosed shower. The walk-out, full, finished lower level boasts an extra-large recreation room with billiard area and sliding glass doors to the backyard, bedroom, full bath, exercise room and lots of storage. Great commuting location just off MacArthur Blvd. with easy access to I-495, I-270, downtown DC & VA. Minutes to Potomac Village, Great Falls Park and the C&O Canal. Noteworthy Updates: Kitchen renovated 2008; Hardwood floors refinished & stained 2012; Three upstairs baths renovated 2013; Paver driveway 2015; New heat pump (outside & in attic) May 16; Gas furnace & A/C Oct 16; Exterior & interior 2017; Gas hot water heater Nov 18; Roof overhaul, replaced all peaks Jan 19; RING door bell, exterior lights/alarm-2019; Family room FP converted to gas 2019; Fresh interior paint 2020; Lower level new carpet 2020. Additional Special Features: Recessed lighting, Closet organizers, Underground sprinkler system, Two zone HVAC and more!
Location
State MD
County Montgomery
Zoning PD2
Rooms
Basement Daylight, Full, Fully Finished, Outside Entrance, Rear Entrance
Interior
Interior Features Breakfast Area, Crown Moldings, Family Room Off Kitchen, Formal/Separate Dining Room, Kitchen - Gourmet, Kitchen - Island, Primary Bath(s), Recessed Lighting, Skylight(s), Tub Shower, Upgraded Countertops, Walk-in Closet(s), Sprinkler System, WhirlPool/HotTub, Wood Floors, Primary Bedroom - Bay Front
Hot Water Natural Gas
Heating Forced Air
Cooling Central A/C, Zoned
Flooring Hardwood, Carpet, Ceramic Tile
Fireplaces Number 2
Fireplaces Type Fireplace - Glass Doors
Equipment Built-In Microwave, Dishwasher, Dryer - Front Loading, Oven - Double, Oven - Wall, Range Hood, Refrigerator, Six Burner Stove, Washer - Front Loading, Cooktop
Fireplace Y
Window Features Skylights
Appliance Built-In Microwave, Dishwasher, Dryer - Front Loading, Oven - Double, Oven - Wall, Range Hood, Refrigerator, Six Burner Stove, Washer - Front Loading, Cooktop
Heat Source Natural Gas
Exterior
Exterior Feature Deck(s), Screened, Porch(es), Patio(s)
Parking Features Additional Storage Area, Garage - Front Entry, Garage Door Opener, Oversized
Garage Spaces 2.0
Water Access N
View Garden/Lawn, Trees/Woods
Accessibility None
Porch Deck(s), Screened, Porch(es), Patio(s)
Attached Garage 2
Total Parking Spaces 2
Garage Y
Building
Lot Description Backs to Trees, Cul-de-sac, Landscaping, Rear Yard
Story 3
Sewer Public Sewer
Water Public
Architectural Style Colonial
Level or Stories 3
Additional Building Above Grade, Below Grade
Structure Type 9'+ Ceilings,Vaulted Ceilings
New Construction N
Schools
Elementary Schools Carderock Springs
Middle Schools Thomas W. Pyle
High Schools Walt Whitman
School District Montgomery County Public Schools
Others
HOA Fee Include Snow Removal,Common Area Maintenance
Senior Community No
Tax ID 161002260168
Ownership Fee Simple
SqFt Source Assessor
Special Listing Condition Standard
Read Less
Want to know what your home might be worth? Contact us for a FREE valuation!

Our team is ready to help you sell your home for the highest possible price ASAP

Bought with Ana Maria Menendez • Compass

GET MORE INFORMATION





