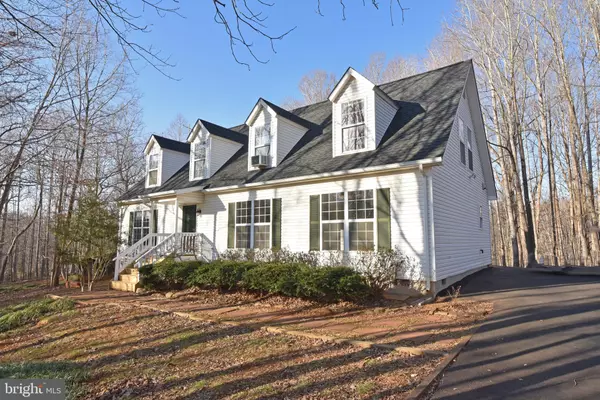$465,000
$465,000
For more information regarding the value of a property, please contact us for a free consultation.
5316 COUNTRYSIDE CIR Jeffersonton, VA 22724
4 Beds
3 Baths
2,475 SqFt
Key Details
Sold Price $465,000
Property Type Single Family Home
Sub Type Detached
Listing Status Sold
Purchase Type For Sale
Square Footage 2,475 sqft
Price per Sqft $187
Subdivision Countryside Estates
MLS Listing ID VACU2002522
Sold Date 04/22/22
Style Colonial
Bedrooms 4
Full Baths 3
HOA Y/N N
Abv Grd Liv Area 2,475
Originating Board BRIGHT
Year Built 1998
Annual Tax Amount $2,081
Tax Year 2021
Lot Size 5.010 Acres
Acres 5.01
Property Description
Spacious Cape Cod on private 5 acres! Enter this home into a spacious family room that leads into the separate dining room connected to a recently renovated kitchen with large island and seating space. Main level also features primary bedroom, one secondary bedroom and two full baths. Primary bedroom offers en suite bathroom and a second full bath is available for guest use in the hallway. Laundry is located right off kitchen and on main level for convenience. Upper level has 2 additional secondary bedrooms, a loft area for an office or hang out area, and a 3rd full bathroom. Lot also features a 24 x 24 detached garage and a shed for extra storage. Water Heater was recently replaced and both front and rear porches have new decking. New paved driveway. New 40 yr. roof! Home is located close to Warrenton for shopping and dining. Quick access to Commuter Routes. NO HOA - COMCAST internet.
Location
State VA
County Culpeper
Zoning RA
Rooms
Main Level Bedrooms 2
Interior
Interior Features Floor Plan - Traditional, Formal/Separate Dining Room, Kitchen - Eat-In, Kitchen - Island, Kitchen - Table Space, Wood Floors
Hot Water Electric
Heating Heat Pump(s)
Cooling Ceiling Fan(s), Central A/C
Equipment Built-In Microwave, Dishwasher, Icemaker, Refrigerator
Fireplace N
Appliance Built-In Microwave, Dishwasher, Icemaker, Refrigerator
Heat Source Electric
Exterior
Garage Garage - Front Entry
Garage Spaces 6.0
Waterfront N
Water Access N
View Garden/Lawn, Trees/Woods
Accessibility None
Parking Type Detached Garage, Driveway
Total Parking Spaces 6
Garage Y
Building
Lot Description Landscaping, Partly Wooded, Private, Rural, Trees/Wooded
Story 2
Foundation Crawl Space
Sewer On Site Septic, Septic = # of BR
Water Well
Architectural Style Colonial
Level or Stories 2
Additional Building Above Grade, Below Grade
New Construction N
Schools
Elementary Schools Call School Board
Middle Schools Call School Board
High Schools Call School Board
School District Culpeper County Public Schools
Others
Senior Community No
Tax ID 7H 1 17
Ownership Fee Simple
SqFt Source Assessor
Special Listing Condition Standard
Read Less
Want to know what your home might be worth? Contact us for a FREE valuation!

Our team is ready to help you sell your home for the highest possible price ASAP

Bought with LINDA J COOK • Long & Foster Real Estate, Inc.

GET MORE INFORMATION





