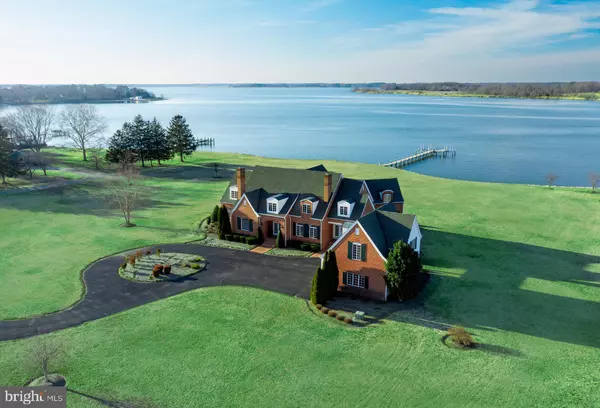$5,000,000
$5,250,000
4.8%For more information regarding the value of a property, please contact us for a free consultation.
435 CINNAMON TEAL DR Centreville, MD 21617
5 Beds
5 Baths
8,953 SqFt
Key Details
Sold Price $5,000,000
Property Type Single Family Home
Sub Type Detached
Listing Status Sold
Purchase Type For Sale
Square Footage 8,953 sqft
Price per Sqft $558
Subdivision Corsica River Estates
MLS Listing ID MDQA2002662
Sold Date 06/30/22
Style French
Bedrooms 5
Full Baths 4
Half Baths 1
HOA Y/N N
Abv Grd Liv Area 5,453
Originating Board BRIGHT
Year Built 2007
Annual Tax Amount $21,228
Tax Year 2022
Lot Size 53.160 Acres
Acres 53.16
Property Description
Situated on over 50 beautiful acres overlooking the mouth of the Corsica River, 435 Cinnamon Teal Drive in Centreville, Maryland is an exquisite custom home. No expense was spared during the design and construction of this nearly 5,700 sqft home with an additional 3,700 sqft of finished living space on the lower level. The home features fine trim and finish work throughout, amazing views of the Corsica and Chester Rivers, a studio apartment above the detached garage, and one of the finest 2-story barns in the area. Located just 30 miles from Annapolis, the property sits on what was once the 1,600-acre summer estate of John Jakob Raskob, builder of the Empire State Building, in the early 1900s. Raskobs estate homes, located on what is known as Pioneer Point, were most recently owned and used by the Russian Federation as an Embassy retreat until they were kicked out by the US Government in 2016. *Listing includes an additional 25.43ac lot.
Location
State MD
County Queen Annes
Zoning CS
Direction Northwest
Rooms
Other Rooms Living Room, Dining Room, Primary Bedroom, Sitting Room, Bedroom 3, Bedroom 4, Bedroom 5, Kitchen, Game Room, Family Room, Foyer, Study, Other
Basement Outside Entrance, Sump Pump, Connecting Stairway, Daylight, Partial, Full, Fully Finished, Windows
Main Level Bedrooms 1
Interior
Interior Features Attic, 2nd Kitchen, Family Room Off Kitchen, Kitchen - Galley, Kitchen - Gourmet, Combination Kitchen/Dining, Combination Kitchen/Living, Kitchen - Island, Kitchen - Table Space, Dining Area, Kitchen - Eat-In, Primary Bath(s), Built-Ins, Chair Railings, Crown Moldings, Double/Dual Staircase, Window Treatments, Entry Level Bedroom, Upgraded Countertops, Wainscotting, Wood Floors, Recessed Lighting, Floor Plan - Open
Hot Water 60+ Gallon Tank, Electric
Heating Heat Pump(s)
Cooling Geothermal, Central A/C
Fireplaces Number 3
Fireplaces Type Mantel(s)
Equipment Cooktop, Dishwasher, Disposal, Dryer, Exhaust Fan, Extra Refrigerator/Freezer, Humidifier, Icemaker, Instant Hot Water, Intercom, Microwave, Oven - Double, Oven - Self Cleaning, Oven - Wall, Range Hood, Refrigerator, Washer, Water Conditioner - Owned
Fireplace Y
Window Features Casement,Insulated,Low-E,Screens
Appliance Cooktop, Dishwasher, Disposal, Dryer, Exhaust Fan, Extra Refrigerator/Freezer, Humidifier, Icemaker, Instant Hot Water, Intercom, Microwave, Oven - Double, Oven - Self Cleaning, Oven - Wall, Range Hood, Refrigerator, Washer, Water Conditioner - Owned
Heat Source Geo-thermal
Exterior
Exterior Feature Brick, Porch(es)
Garage Garage - Front Entry, Garage Door Opener
Garage Spaces 3.0
Utilities Available Under Ground
Waterfront Y
Waterfront Description Private Dock Site,Rip-Rap
Water Access Y
Water Access Desc Boat - Powered,Canoe/Kayak,Fishing Allowed,Private Access,Swimming Allowed
View Water, Garden/Lawn, Pasture, River
Roof Type Copper,Shingle
Street Surface Black Top
Accessibility None
Porch Brick, Porch(es)
Road Frontage Private, City/County
Parking Type Off Street, Driveway, Attached Garage
Attached Garage 3
Total Parking Spaces 3
Garage Y
Building
Lot Description Additional Lot(s), Cleared, Cul-de-sac, Landscaping, Vegetation Planting, Open, Private
Story 3
Foundation Other
Sewer Septic Exists
Water Well
Architectural Style French
Level or Stories 3
Additional Building Above Grade, Below Grade
Structure Type 2 Story Ceilings,9'+ Ceilings,Brick,Wood Ceilings,Wood Walls
New Construction N
Schools
School District Queen Anne'S County Public Schools
Others
Senior Community No
Tax ID 1803043088
Ownership Fee Simple
SqFt Source Estimated
Security Features Electric Alarm,Fire Detection System,Intercom,Motion Detectors,Smoke Detector
Special Listing Condition Standard
Read Less
Want to know what your home might be worth? Contact us for a FREE valuation!

Our team is ready to help you sell your home for the highest possible price ASAP

Bought with Miles K Norris • Select Land & Homes, LLC

GET MORE INFORMATION





