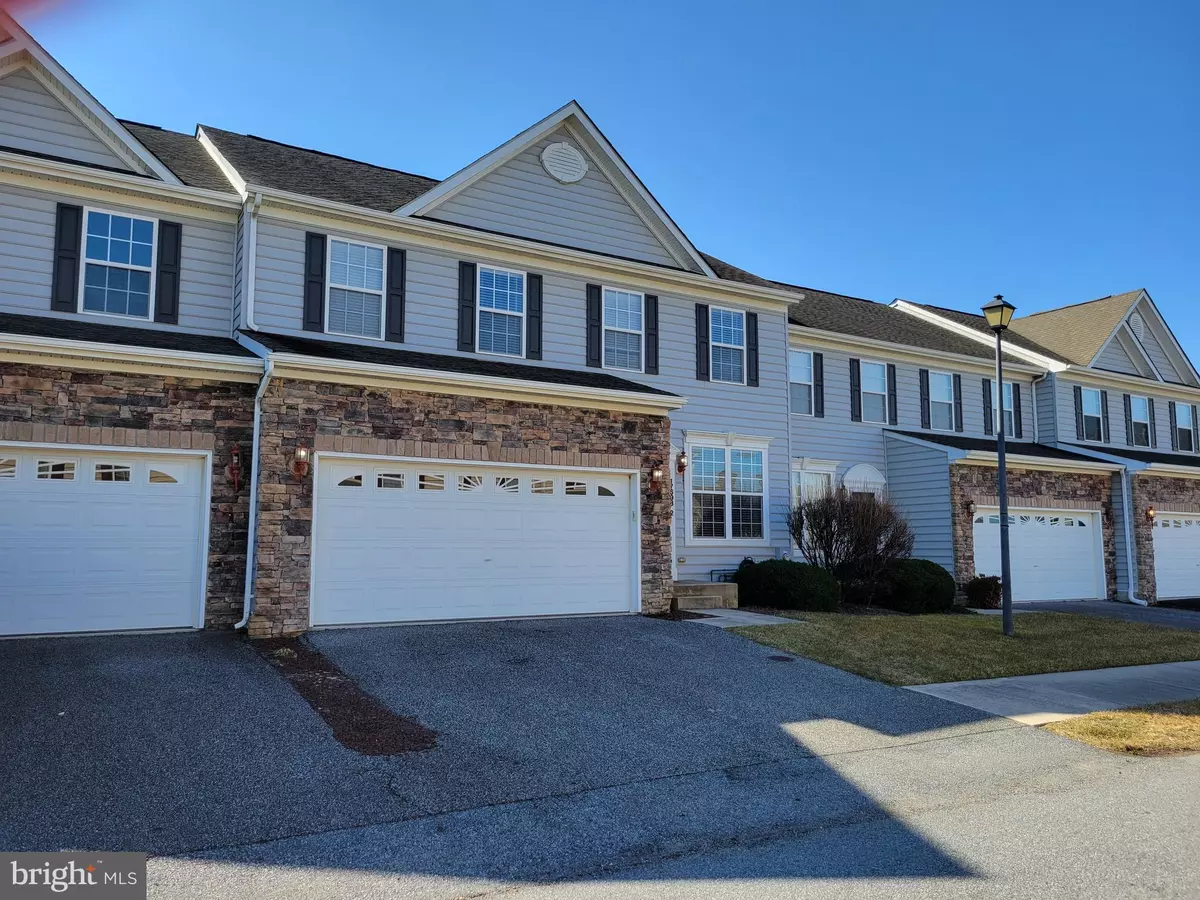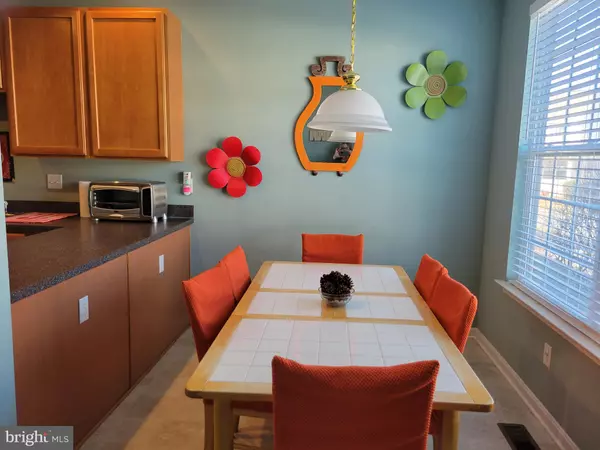$336,000
$329,900
1.8%For more information regarding the value of a property, please contact us for a free consultation.
17698 BRIGHTEN DR #2 Lewes, DE 19958
4 Beds
3 Baths
2,392 SqFt
Key Details
Sold Price $336,000
Property Type Condo
Sub Type Condo/Co-op
Listing Status Sold
Purchase Type For Sale
Square Footage 2,392 sqft
Price per Sqft $140
Subdivision Eagle Point
MLS Listing ID DESU2000024
Sold Date 04/05/21
Style Traditional
Bedrooms 4
Full Baths 2
Half Baths 1
Condo Fees $800/qua
HOA Y/N N
Abv Grd Liv Area 2,392
Originating Board BRIGHT
Year Built 2005
Annual Tax Amount $1,303
Tax Year 2020
Lot Dimensions 0.00 x 0.00
Property Description
GREAT LOCATION! This spacious townhome in Eagle Point is ready for you to make it your own. Very few 4 bedroom homes located in this community are rarely for sale. First floor master suite comes with a walk in closet and deluxe bath complete with a Jacuzzi soaking tub. Minutes from dining, shopping, downtown Lewes, bike trails, Cape May-Lewes Ferry, and Cape Henlopen State Park for added convenience. Large kitchen with dining/breakfast area, combined dining and living room with fireplace for cozy dinners or watching TV. Sliding doors open to a newer deck. Second floor features 3 nice size bedrooms, 2 with double closets, one with a dormer for added space. The loft/family room is great to have when the "kids come to visit" **Natural gas is in process of being installed, workers may be there during showings**
Location
State DE
County Sussex
Area Lewes Rehoboth Hundred (31009)
Zoning RC
Rooms
Basement Full, Outside Entrance, Poured Concrete, Rough Bath Plumb, Daylight, Full
Main Level Bedrooms 4
Interior
Interior Features Breakfast Area, Carpet, Ceiling Fan(s), Combination Dining/Living, Entry Level Bedroom, Kitchen - Island, Pantry, Primary Bath(s), Recessed Lighting, Soaking Tub, Sprinkler System, Stall Shower, Walk-in Closet(s), Window Treatments
Hot Water Propane, Natural Gas
Heating Forced Air
Cooling Central A/C
Flooring Carpet, Ceramic Tile, Vinyl
Fireplaces Number 1
Fireplaces Type Corner, Gas/Propane
Equipment Built-In Microwave, Dishwasher, Disposal, Dryer - Electric, Extra Refrigerator/Freezer, Icemaker, Oven/Range - Gas, Water Heater
Fireplace Y
Window Features Double Pane,Screens
Appliance Built-In Microwave, Dishwasher, Disposal, Dryer - Electric, Extra Refrigerator/Freezer, Icemaker, Oven/Range - Gas, Water Heater
Heat Source Propane - Leased, Natural Gas Available
Laundry Main Floor
Exterior
Exterior Feature Deck(s)
Parking Features Garage Door Opener, Garage - Front Entry
Garage Spaces 2.0
Utilities Available Cable TV Available, Propane
Amenities Available Pool - Outdoor
Water Access N
Roof Type Architectural Shingle
Accessibility Level Entry - Main
Porch Deck(s)
Attached Garage 2
Total Parking Spaces 2
Garage Y
Building
Story 2
Sewer Public Sewer
Water Public
Architectural Style Traditional
Level or Stories 2
Additional Building Above Grade, Below Grade
Structure Type 9'+ Ceilings,Cathedral Ceilings,Dry Wall,Masonry
New Construction N
Schools
School District Cape Henlopen
Others
HOA Fee Include All Ground Fee,Common Area Maintenance,Ext Bldg Maint,Insurance,Lawn Care Front,Lawn Care Rear,Lawn Care Side,Lawn Maintenance,Management,Snow Removal,Trash,Pool(s)
Senior Community No
Tax ID 334-06.00-523.00-L2
Ownership Condominium
Acceptable Financing Cash, Conventional
Horse Property N
Listing Terms Cash, Conventional
Financing Cash,Conventional
Special Listing Condition Standard
Read Less
Want to know what your home might be worth? Contact us for a FREE valuation!

Our team is ready to help you sell your home for the highest possible price ASAP

Bought with Kosta Tsoukalas • Iron Valley Real Estate at The Beach

GET MORE INFORMATION





