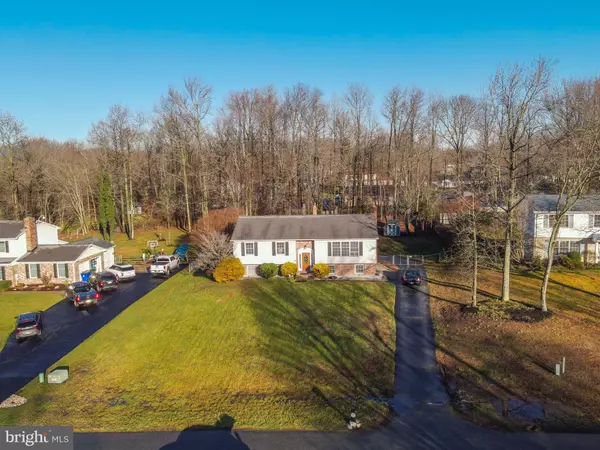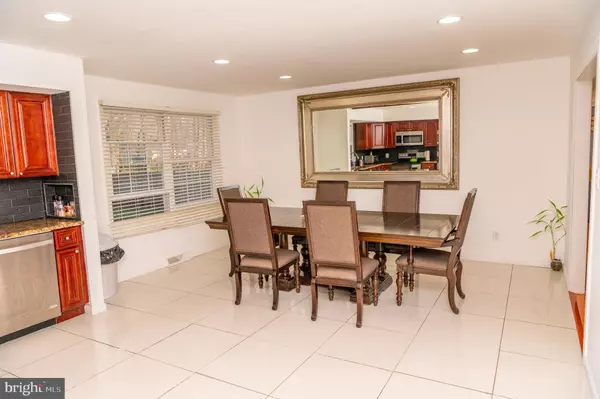$380,000
$379,999
For more information regarding the value of a property, please contact us for a free consultation.
808 JEFFREY PINE DR Bear, DE 19701
4 Beds
3 Baths
2,125 SqFt
Key Details
Sold Price $380,000
Property Type Single Family Home
Sub Type Detached
Listing Status Sold
Purchase Type For Sale
Square Footage 2,125 sqft
Price per Sqft $178
Subdivision Hickory Woods
MLS Listing ID DENC511992
Sold Date 04/02/21
Style Ranch/Rambler
Bedrooms 4
Full Baths 2
Half Baths 1
HOA Y/N N
Abv Grd Liv Area 1,800
Originating Board BRIGHT
Year Built 1990
Annual Tax Amount $2,435
Tax Year 2020
Lot Size 0.580 Acres
Acres 0.58
Lot Dimensions 112.10 x 218.30
Property Description
Take advantage of Delaware's no sales tax and low property taxes! NO DEED RESTRICTIONS! You can build on your lot! Pole barn? Garages with apartments upstairs? Need a place to store your boats? Cars? Welcome to HICKORY WOODS, THE LAST OF THE LAND! CENTRALLY LOCATED AREA. CLOSE TO BANKS, MALLS & SHOPPING. OVERSIZED HALF ACRE LOT. ENDLESS POSSIBILITIES! NO HOA! RC PEOPLE'S built home & walking distance to Caravel Academy. This beautifully maintained split level home includes 4 bedrooms 2.5 bathrooms and a 2 car private garage. The kitchen is updated with granite countertops, stainless steel appliances and recessed lighting. Enjoy the view of your fenced in yard from the kitchen. The lower level is finished with walkout access. Don't miss your opportunity to live in one of Delaware's most sought after neighborhoods! Minutes away from Route 1 & 896! You will love this NEIGHBORHOOD!
Location
State DE
County New Castle
Area New Castle/Red Lion/Del.City (30904)
Zoning NC21
Rooms
Basement Full
Main Level Bedrooms 4
Interior
Hot Water Electric
Heating Heat Pump(s)
Cooling Central A/C
Fireplaces Number 1
Heat Source Oil
Exterior
Parking Features Garage - Rear Entry, Garage Door Opener
Garage Spaces 2.0
Water Access N
Accessibility None
Attached Garage 2
Total Parking Spaces 2
Garage Y
Building
Story 2
Sewer Public Sewer
Water Public
Architectural Style Ranch/Rambler
Level or Stories 2
Additional Building Above Grade, Below Grade
New Construction N
Schools
School District Colonial
Others
Senior Community No
Tax ID 11-038.00-202
Ownership Fee Simple
SqFt Source Assessor
Acceptable Financing Cash, Conventional
Listing Terms Cash, Conventional
Financing Cash,Conventional
Special Listing Condition Standard
Read Less
Want to know what your home might be worth? Contact us for a FREE valuation!

Our team is ready to help you sell your home for the highest possible price ASAP

Bought with Kira V Anderson • Empower Real Estate, LLC
GET MORE INFORMATION





