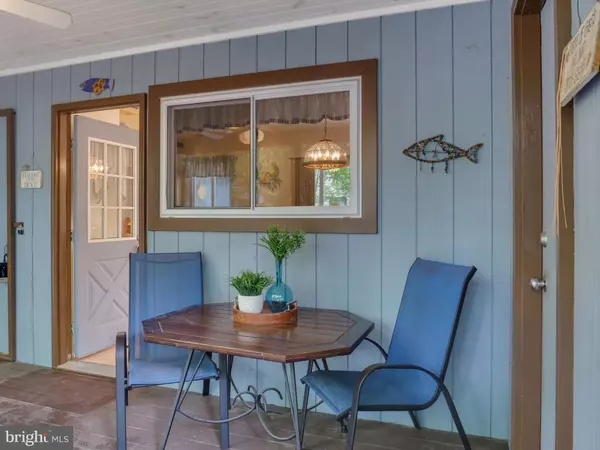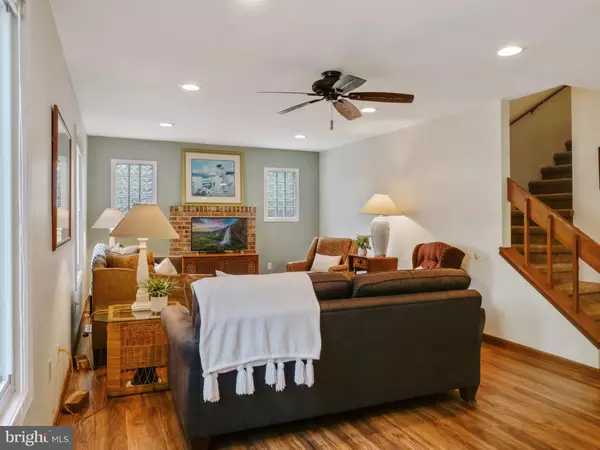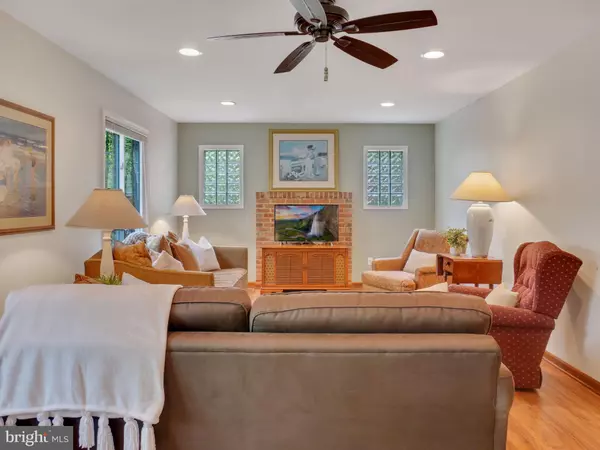$360,000
$360,000
For more information regarding the value of a property, please contact us for a free consultation.
6 MOBY DICK DR Berlin, MD 21811
4 Beds
2 Baths
1,752 SqFt
Key Details
Sold Price $360,000
Property Type Single Family Home
Sub Type Detached
Listing Status Sold
Purchase Type For Sale
Square Footage 1,752 sqft
Price per Sqft $205
Subdivision Ocean Pines
MLS Listing ID MDWO2007624
Sold Date 06/10/22
Style Split Level,Coastal,Raised Ranch/Rambler
Bedrooms 4
Full Baths 2
HOA Fees $82/mo
HOA Y/N Y
Abv Grd Liv Area 1,752
Originating Board BRIGHT
Year Built 1981
Annual Tax Amount $1,923
Tax Year 2022
Lot Size 0.291 Acres
Acres 0.29
Lot Dimensions 0.00 x 0.00
Property Description
Nestled on a wooded corner lot in the amenity-rich community of Ocean Pines, is where you will find this wonderful home that blends contemporary design and coastal style! The inviting screened porch entry of 6 Moby Dick Drive welcomes you to come in and explore this well-maintained home boasting a unique and casual floor plan. The substantial living room is an awesome place to entertain family and friends, showcasing architectural details of an open wrap-around staircase to the upper level, pass-throughs to the kitchen for E-Z entertaining, and an exposed brick accent bump-out, creating the perfect shelf to showcase dcor and cherished items. Be inspired in the galley-style, eat-in kitchen with plenty of counter space, custom crown-topped cabinetry, and display built-in corner shelves. After you create delectable meals, serve them to guests casually at the breakfast pass-through, or in the sizable dining area adorned with beautiful overhead lighting, and sliders that lead to the rear deck will make dining al Fresco a breeze. The thoughtful layout of this home offers a main level primary bedroom with a sizable walk-through closet, and an additional bedroom for guests, a laundry area nook, and hall bath with a stall show and bench. The upper level offers two additional generously sized bedrooms each with a sizable closet, a hall bath with a stall shower and private water closet, and additional storage options. After your beach adventure drop off and store all your gear in the oversized garage, then make your way to the outdoor shower and rise off the salt and sand of the day, and then spend a quiet evening on the screened porch taking in the tranquil nature views or enjoy a beautiful summer's evening under the canopy of mature trees on the rear deck. Enjoy being close to everything coastal living has to offer with a short drive to Ocean City, Fenwick Island and Assateague Island National Seashore. Entertainment and recreation await you at Ocean Pines Country Club, Glen Riddle Golf Club or Ocean Downs Racetrack and Casino. Ocean Pines hosts a large amount of community amenities including indoor and outdoor pools, racket sports, a yacht and beach club, farmers and artisan's markets, and boat ramp, parks and walking trails and a fitness center! Whether you are looking for a first home or vacation, 6 Moby Dick Drive could be the Perfect Home for you!
Location
State MD
County Worcester
Area Worcester East Of Rt-113
Zoning R-2
Rooms
Other Rooms Living Room, Dining Room, Primary Bedroom, Bedroom 2, Bedroom 3, Bedroom 4, Kitchen, Foyer
Main Level Bedrooms 2
Interior
Interior Features Attic, Breakfast Area, Carpet, Ceiling Fan(s), Combination Kitchen/Dining, Crown Moldings, Dining Area, Family Room Off Kitchen, Floor Plan - Traditional, Kitchen - Eat-In, Recessed Lighting, Tub Shower, Walk-in Closet(s), Window Treatments, Entry Level Bedroom
Hot Water Natural Gas, 60+ Gallon Tank
Heating Central, Heat Pump(s)
Cooling Central A/C, Ceiling Fan(s)
Flooring Laminate Plank, Carpet, Tile/Brick, Ceramic Tile, Partially Carpeted, Vinyl
Equipment Built-In Microwave, Dishwasher, Disposal, Dryer, Exhaust Fan, Extra Refrigerator/Freezer, Freezer, Icemaker, Oven/Range - Electric, Refrigerator, Washer, Water Heater
Furnishings Yes
Window Features Double Pane,Screens,Sliding,Vinyl Clad
Appliance Built-In Microwave, Dishwasher, Disposal, Dryer, Exhaust Fan, Extra Refrigerator/Freezer, Freezer, Icemaker, Oven/Range - Electric, Refrigerator, Washer, Water Heater
Heat Source Natural Gas, Electric
Laundry Main Floor, Has Laundry
Exterior
Exterior Feature Deck(s), Enclosed, Porch(es), Roof, Screened
Parking Features Additional Storage Area, Inside Access, Garage - Side Entry, Garage Door Opener, Oversized
Garage Spaces 6.0
Amenities Available Bar/Lounge, Basketball Courts, Beach Club, Bike Trail, Boat Ramp, Club House, Community Center, Dog Park, Golf Course, Golf Club, Golf Course Membership Available, Jog/Walk Path, Library, Marina/Marina Club, Party Room, Pool - Indoor, Pool - Outdoor, Tennis Courts
Water Access N
View Garden/Lawn, Trees/Woods, Panoramic
Roof Type Asphalt,Shingle,Pitched,Architectural Shingle
Accessibility Other
Porch Deck(s), Enclosed, Porch(es), Roof, Screened
Attached Garage 2
Total Parking Spaces 6
Garage Y
Building
Lot Description Backs to Trees, Front Yard, Landscaping, Partly Wooded, Rear Yard, SideYard(s), Trees/Wooded
Story 2
Foundation Block
Sewer Public Sewer
Water Public
Architectural Style Split Level, Coastal, Raised Ranch/Rambler
Level or Stories 2
Additional Building Above Grade, Below Grade
Structure Type Dry Wall
New Construction N
Schools
Elementary Schools Showell
Middle Schools Stephen Decatur
High Schools Stephen Decatur
School District Worcester County Public Schools
Others
Pets Allowed Y
HOA Fee Include Management
Senior Community No
Tax ID 2403046079
Ownership Fee Simple
SqFt Source Assessor
Security Features Main Entrance Lock,Smoke Detector
Acceptable Financing Cash, Conventional
Listing Terms Cash, Conventional
Financing Cash,Conventional
Special Listing Condition Standard
Pets Allowed No Pet Restrictions
Read Less
Want to know what your home might be worth? Contact us for a FREE valuation!

Our team is ready to help you sell your home for the highest possible price ASAP

Bought with Mark T Hess • Berkshire Hathaway HomeServices Homesale Realty
GET MORE INFORMATION





