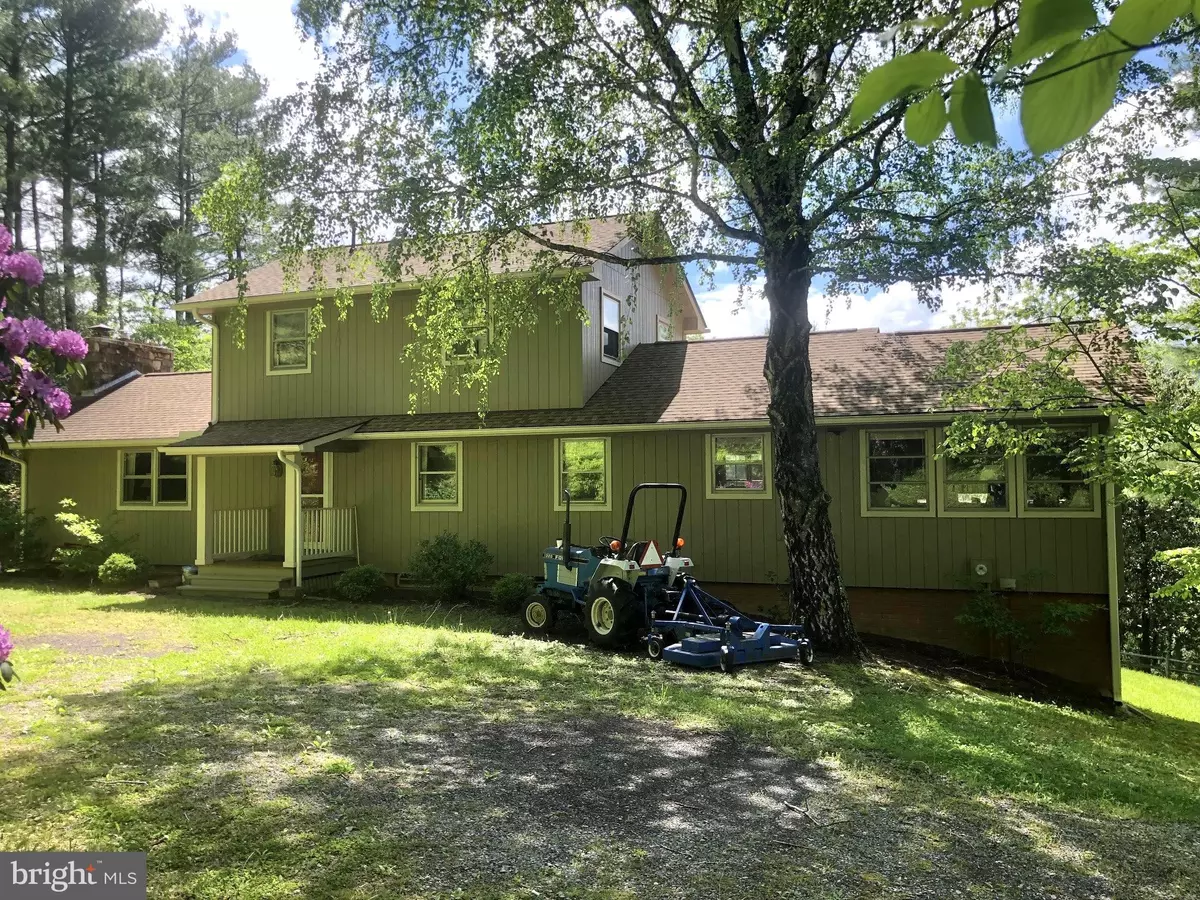$485,000
$529,000
8.3%For more information regarding the value of a property, please contact us for a free consultation.
1070 F T VALLEY RD Sperryville, VA 22740
2 Beds
2 Baths
1,896 SqFt
Key Details
Sold Price $485,000
Property Type Single Family Home
Sub Type Detached
Listing Status Sold
Purchase Type For Sale
Square Footage 1,896 sqft
Price per Sqft $255
Subdivision None Available
MLS Listing ID VARP107966
Sold Date 03/11/22
Style Contemporary
Bedrooms 2
Full Baths 2
HOA Y/N N
Abv Grd Liv Area 1,896
Originating Board BRIGHT
Year Built 1978
Annual Tax Amount $2,078
Tax Year 2021
Lot Size 13.000 Acres
Acres 13.0
Property Description
A FANTASTIC ESCAPE about 3 miles south of Sperryville in the F T Valley. Very private and quiet with good elevation looking out over the valley to the Blue Ridge. The living room offers a large and handsome stone fireplace with flanking bookshelves. The wood stove insert is an efficient touch, or it can be removed for a natural wood burning fireplace. Spacious eat-in kitchen adjoins a naturally lit sun room/ dining room/ art studio/ sleeping porch on the north end of the home with three walls of windows. The back porch overlooks the fenced garden and calls for a drink while enjoying the mountain view.
The primary bedroom and bath are upstairs with separate anti room or small study. The second bedroom is on the main floor, also with a full bath.
Basement has inside stair as well as an outside door and makes a great recreation room or shop It is roughed for a half bath near the laundry area. Property is in Conservation Easement which provides permanent low assessment for real estate taxes!
Location
State VA
County Rappahannock
Zoning CONSERVATION EASEMENT
Rooms
Other Rooms Living Room, Primary Bedroom, Bedroom 2, Kitchen, Basement, Foyer, Sun/Florida Room, Other
Basement Partial, Side Entrance, Unfinished, Workshop
Main Level Bedrooms 1
Interior
Interior Features Built-Ins, Breakfast Area, Carpet, Combination Kitchen/Dining, Entry Level Bedroom, Exposed Beams, Floor Plan - Traditional, Kitchen - Eat-In, Wood Stove
Hot Water Electric
Heating Heat Pump(s)
Cooling Heat Pump(s)
Flooring Carpet
Fireplaces Number 1
Fireplaces Type Stone
Equipment Dryer, Washer, Refrigerator, Stove
Fireplace Y
Window Features Double Hung,Bay/Bow,Wood Frame,Storm
Appliance Dryer, Washer, Refrigerator, Stove
Heat Source Electric
Exterior
Garage Spaces 4.0
Waterfront N
Water Access N
View Mountain, Scenic Vista
Roof Type Shingle
Street Surface Paved
Accessibility None
Road Frontage State
Parking Type Driveway
Total Parking Spaces 4
Garage N
Building
Lot Description Private, Partly Wooded
Story 3
Foundation Block
Sewer On Site Septic
Water Well
Architectural Style Contemporary
Level or Stories 3
Additional Building Above Grade, Below Grade
Structure Type Beamed Ceilings,Dry Wall
New Construction N
Schools
School District Rappahannock County Public Schools
Others
Senior Community No
Tax ID 48- - - -14H
Ownership Fee Simple
SqFt Source Assessor
Special Listing Condition Standard
Read Less
Want to know what your home might be worth? Contact us for a FREE valuation!

Our team is ready to help you sell your home for the highest possible price ASAP

Bought with Brittani Leigh Hill • Coldwell Banker Elite

GET MORE INFORMATION





