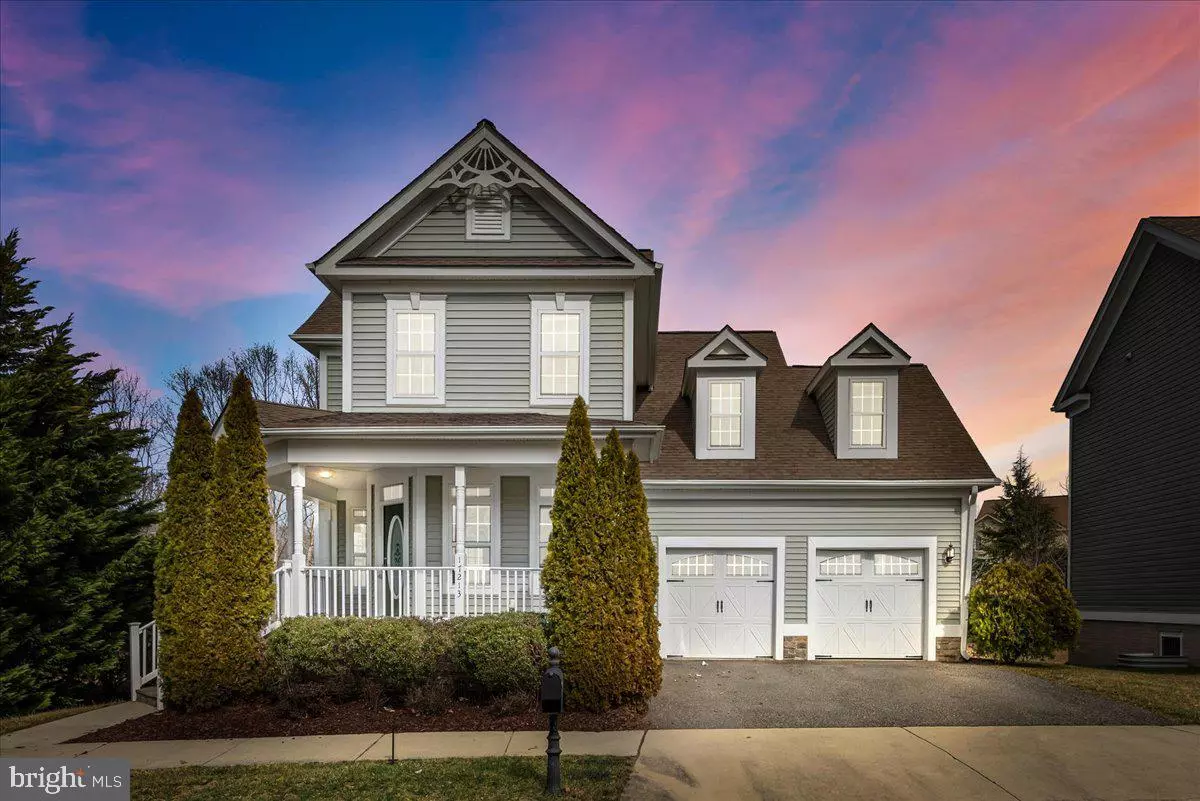$375,000
$365,000
2.7%For more information regarding the value of a property, please contact us for a free consultation.
17213 CAMELLIA DR Ruther Glen, VA 22546
4 Beds
2 Baths
2,414 SqFt
Key Details
Sold Price $375,000
Property Type Single Family Home
Sub Type Detached
Listing Status Sold
Purchase Type For Sale
Square Footage 2,414 sqft
Price per Sqft $155
Subdivision Ladysmith Village
MLS Listing ID VACV2001396
Sold Date 03/15/22
Style Colonial
Bedrooms 4
Full Baths 2
HOA Fees $132/mo
HOA Y/N Y
Abv Grd Liv Area 2,414
Originating Board BRIGHT
Year Built 2007
Annual Tax Amount $2,447
Tax Year 2021
Lot Size 7,960 Sqft
Acres 0.18
Property Description
This home is a Complete Gem!! Located in the Amenity Filled Ladysmith Village. This Home has a semi private lot which is unusual for this Community. Outside has lovely wrap around Porch for sitting and a small deck for grilling in the back. Backyard backs to pond.
Ladysmith Village has something for everyone! A Dog park , Community Pool , Tot lot , Clubhouse with Party room. sidewalks and streetlights add to the ambience.
Home was freshly painted with new carpet on the lower level! Main level has sitting room with fireplace which leads to the kitchen with Breakfast bar and space for table. Family room or possible playroom in back with lots of windows for Sunshine!!
Upstairs there are 4 Large Bedrooms . The Primary suite is very spacious and has an attached Loft area for private office space!! ( dont miss that)
The basement is semi framed and ready for your own unique stamp Basement has inside and outside entrance! **Professional pictures uploaded Sunday Morning** Open House Sunday 2/27 from12-2
Location
State VA
County Caroline
Zoning PMUD
Rooms
Other Rooms Dining Room, Primary Bedroom, Bedroom 3, Bedroom 4, Kitchen, Family Room, Bedroom 1, Loft, Recreation Room, Bathroom 2, Primary Bathroom
Basement Interior Access, Outside Entrance, Partially Finished
Interior
Interior Features Carpet, Combination Kitchen/Dining, Family Room Off Kitchen, Floor Plan - Open, Floor Plan - Traditional, Kitchen - Island, Pantry, Primary Bath(s), Window Treatments
Hot Water Electric
Heating Heat Pump(s)
Cooling Central A/C
Equipment Built-In Microwave, Dishwasher, Disposal, Dryer, Oven - Single, Refrigerator, Washer
Appliance Built-In Microwave, Dishwasher, Disposal, Dryer, Oven - Single, Refrigerator, Washer
Heat Source Electric
Exterior
Garage Garage - Front Entry, Garage Door Opener
Garage Spaces 2.0
Amenities Available Club House, Common Grounds, Community Center, Meeting Room, Party Room, Pool - Outdoor, Recreational Center, Tot Lots/Playground
Waterfront N
Water Access N
Accessibility None
Parking Type Attached Garage, Driveway
Attached Garage 2
Total Parking Spaces 2
Garage Y
Building
Story 2
Foundation Permanent
Sewer Public Sewer
Water Public
Architectural Style Colonial
Level or Stories 2
Additional Building Above Grade, Below Grade
New Construction N
Schools
High Schools Caroline
School District Caroline County Public Schools
Others
HOA Fee Include Common Area Maintenance,Health Club,Recreation Facility,Reserve Funds,Pool(s),Road Maintenance,Snow Removal
Senior Community No
Tax ID 52E1-2-124
Ownership Fee Simple
SqFt Source Assessor
Special Listing Condition Standard
Read Less
Want to know what your home might be worth? Contact us for a FREE valuation!

Our team is ready to help you sell your home for the highest possible price ASAP

Bought with Lindsay Walker • Samson Properties

GET MORE INFORMATION





