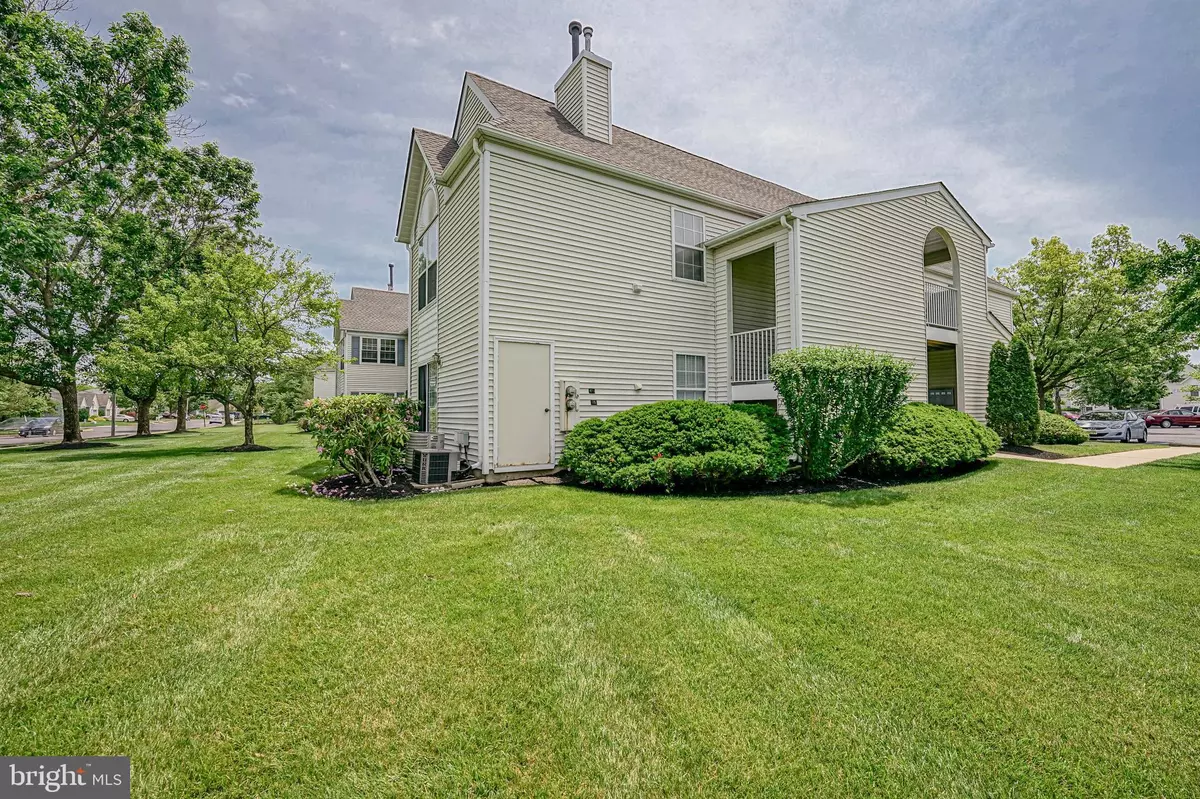$136,500
$139,900
2.4%For more information regarding the value of a property, please contact us for a free consultation.
2202-B TODDSBURY CT Mount Laurel, NJ 08054
2 Beds
2 Baths
1,220 SqFt
Key Details
Sold Price $136,500
Property Type Single Family Home
Sub Type Unit/Flat/Apartment
Listing Status Sold
Purchase Type For Sale
Square Footage 1,220 sqft
Price per Sqft $111
Subdivision Holiday Village E
MLS Listing ID NJBL373000
Sold Date 11/30/20
Style Contemporary
Bedrooms 2
Full Baths 2
HOA Fees $250/mo
HOA Y/N Y
Abv Grd Liv Area 1,220
Originating Board BRIGHT
Year Built 1991
Annual Tax Amount $3,688
Tax Year 2020
Lot Dimensions 0.00 x 0.00
Property Description
Welcome To 2202-B Toddsbury Court, Located In The Wonderful 55+ Community Of Holiday Village East. This 2 Bedroom, 2 Full Bath Second Floor Condo Is Ready For It s New Owners with Brand New Carpets And Paint Throughout! Spacious Living Room With A Fireplace And Sunroom/Bonus Room Area And A Formal Dining Area. Eat-in Kitchen, Features A Newer Stainless Steel Whirlpool French Door Refrigerator. The Hall Bath Has Been Recently Updated. Master Bedroom Is Light And Bright With An En-suite Full Bath And Dressing Area. This 55+ Age Community Was Built By J. S Hovnanian And Is The Perfect Secluded Getaway For 55+ Active Adults To Sit Back And Unwind. Amenities At Holiday Village East Include: Clubhouse, Outdoor Pool, Fitness Center, Arts And Crafts Room, Cards Room, And A Ballroom. Conveniently Located Near Shopping And Major Highways. 1-Year First American Home Warranty included. * Washer/Dryer being conveyed in AS IS condition.
Location
State NJ
County Burlington
Area Mount Laurel Twp (20324)
Zoning RES
Rooms
Other Rooms Living Room, Dining Room, Primary Bedroom, Bedroom 2, Kitchen, Sun/Florida Room, Laundry, Other, Storage Room
Main Level Bedrooms 2
Interior
Interior Features Carpet, Ceiling Fan(s), Combination Dining/Living, Dining Area, Family Room Off Kitchen, Floor Plan - Traditional, Primary Bath(s), Pantry, Tub Shower, Walk-in Closet(s), Window Treatments, Wood Floors
Hot Water Natural Gas
Heating Forced Air
Cooling Central A/C
Fireplaces Number 1
Equipment Cooktop, Dishwasher, Dryer, Dryer - Electric, Oven - Single, Oven/Range - Electric, Refrigerator, Washer, Water Heater
Furnishings No
Fireplace Y
Appliance Cooktop, Dishwasher, Dryer, Dryer - Electric, Oven - Single, Oven/Range - Electric, Refrigerator, Washer, Water Heater
Heat Source Natural Gas
Laundry Has Laundry, Main Floor
Exterior
Garage Spaces 1.0
Parking On Site 1
Amenities Available Club House
Water Access N
Accessibility None
Total Parking Spaces 1
Garage N
Building
Story 2
Unit Features Garden 1 - 4 Floors
Sewer Public Sewer
Water Public
Architectural Style Contemporary
Level or Stories 2
Additional Building Above Grade, Below Grade
New Construction N
Schools
School District Lenape Regional High
Others
HOA Fee Include Common Area Maintenance,Ext Bldg Maint,Lawn Maintenance,Snow Removal,Trash
Senior Community Yes
Age Restriction 55
Tax ID 24-01600-00193-C0162
Ownership Condominium
Horse Property N
Special Listing Condition Standard
Read Less
Want to know what your home might be worth? Contact us for a FREE valuation!

Our team is ready to help you sell your home for the highest possible price ASAP

Bought with Mark Schoonover • Keller Williams Realty - Medford
GET MORE INFORMATION





