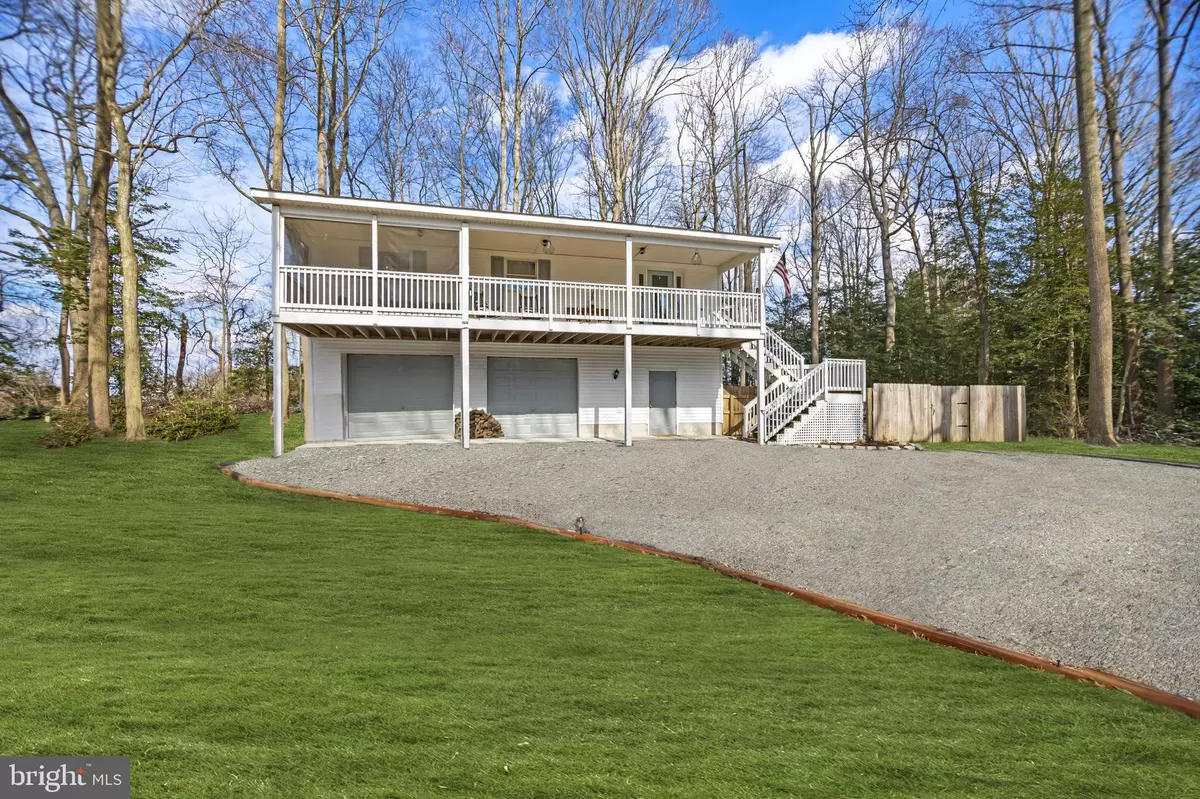$360,500
$335,000
7.6%For more information regarding the value of a property, please contact us for a free consultation.
22147 CAMP ARROWHEAD RD Lewes, DE 19958
2 Beds
2 Baths
960 SqFt
Key Details
Sold Price $360,500
Property Type Single Family Home
Sub Type Detached
Listing Status Sold
Purchase Type For Sale
Square Footage 960 sqft
Price per Sqft $375
Subdivision None Available
MLS Listing ID DESU2016064
Sold Date 04/13/22
Style Raised Ranch/Rambler
Bedrooms 2
Full Baths 2
HOA Y/N N
Abv Grd Liv Area 960
Originating Board BRIGHT
Year Built 1999
Annual Tax Amount $782
Tax Year 2021
Lot Size 1.000 Acres
Acres 1.0
Lot Dimensions 207.00 x 200.00
Property Sub-Type Detached
Property Description
Private and surrounded by woodland wonder, 22147 Camp Arrowhead Road in Lewes is a hidden gem, close to Route 24 and Route 1 and all the beaches have to offer. This two bedroom, two bath, home offers a screened porch plus a welcoming covered porch for relaxing and watching the wildlife. Inside the charming country feel abounds with barndoor accents and luxury vinyl plank flooring. Cooks will revel in endless counterspace, the glow of stainless-steel appliances and a cozy breakfast area for casual dining. Stay tucked away in this raised rancher with vaulted ceilings enhancing the spacious family room or venture out and explore nature on your own piece of paradise. A privacy fence covers a generous portion of the property keeping Fido and the children safe under your watchful eye. Invite family and friends for Smores and stoke the firepit when the sun goes down. The living space is located above the oversized two car garage. Perfect for all your toys, it has a separate heat source, a workshop, exercise space and a full bath. Schedule a tour today, live in paradise tomorrow.
Location
State DE
County Sussex
Area Indian River Hundred (31008)
Zoning AR-1
Rooms
Other Rooms Living Room, Dining Room, Bedroom 2, Kitchen, Bedroom 1, Laundry
Main Level Bedrooms 2
Interior
Interior Features Attic/House Fan, Breakfast Area, Ceiling Fan(s), Combination Dining/Living, Combination Kitchen/Dining, Dining Area, Entry Level Bedroom, Family Room Off Kitchen, Floor Plan - Open, Kitchen - Country, Kitchen - Island, Pantry, Window Treatments, Other
Hot Water 60+ Gallon Tank, Electric
Heating Forced Air, Heat Pump - Electric BackUp
Cooling Ceiling Fan(s), Central A/C
Flooring Luxury Vinyl Plank, Vinyl
Equipment Dishwasher, Dryer, Exhaust Fan, Icemaker, Microwave, Oven/Range - Electric, Range Hood, Refrigerator, Stainless Steel Appliances, Washer, Water Heater
Fireplace N
Window Features Screens
Appliance Dishwasher, Dryer, Exhaust Fan, Icemaker, Microwave, Oven/Range - Electric, Range Hood, Refrigerator, Stainless Steel Appliances, Washer, Water Heater
Heat Source Electric
Laundry Main Floor
Exterior
Exterior Feature Deck(s), Porch(es), Screened
Parking Features Built In, Covered Parking, Garage - Front Entry, Inside Access
Garage Spaces 10.0
Fence Privacy, Wood
Water Access N
View Garden/Lawn, Panoramic, Trees/Woods
Roof Type Architectural Shingle,Pitched,Shingle
Accessibility Other
Porch Deck(s), Porch(es), Screened
Attached Garage 2
Total Parking Spaces 10
Garage Y
Building
Lot Description Backs to Trees, Front Yard, Level, Private, Rear Yard, Secluded, SideYard(s), Trees/Wooded
Story 2
Foundation Slab
Sewer On Site Septic
Water Well
Architectural Style Raised Ranch/Rambler
Level or Stories 2
Additional Building Above Grade, Below Grade
Structure Type 9'+ Ceilings,Dry Wall,Vaulted Ceilings
New Construction N
Schools
Elementary Schools Rehoboth
Middle Schools Beacon
High Schools Cape Henlopen
School District Cape Henlopen
Others
Senior Community No
Tax ID 234-12.00-22.03
Ownership Fee Simple
SqFt Source Assessor
Security Features Main Entrance Lock,Smoke Detector
Special Listing Condition Standard
Read Less
Want to know what your home might be worth? Contact us for a FREE valuation!

Our team is ready to help you sell your home for the highest possible price ASAP

Bought with Matthew Lenza • Compass
GET MORE INFORMATION





