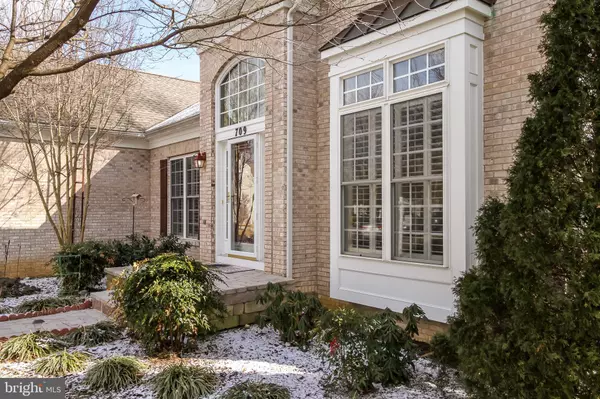$826,000
$624,900
32.2%For more information regarding the value of a property, please contact us for a free consultation.
709 DARLOW DR Annapolis, MD 21409
4 Beds
4 Baths
3,743 SqFt
Key Details
Sold Price $826,000
Property Type Single Family Home
Sub Type Detached
Listing Status Sold
Purchase Type For Sale
Square Footage 3,743 sqft
Price per Sqft $220
Subdivision Highland Woods
MLS Listing ID MDAA2023120
Sold Date 03/31/22
Style Colonial
Bedrooms 4
Full Baths 3
Half Baths 1
HOA Fees $128/qua
HOA Y/N Y
Abv Grd Liv Area 2,873
Originating Board BRIGHT
Year Built 2003
Annual Tax Amount $6,101
Tax Year 2021
Lot Size 8,442 Sqft
Acres 0.19
Property Description
Welcome to 709 Darlow Dr! Located in the Highland Woods, 55+ community, this four-bedroom, three-and-a-half-bath home has been meticulously maintained and improved over the years. Recent renovations include refinished hardwood floors throughout the home in Feb. 2022, a 4-year old Timberline roof under a 50-year warranty, new hardwood flooring in the master bedroom and family room installed in the last few years, dual vanities with granite countertops in the ensuite bath, and a beautiful tile backsplash in the kitchen installed just two years ago. The main level master suite and laundry room are suitable for main-level living, offering plenty of space on the upper and lower levels for family and friends to stay. The Highland Woods community association dues include complete, year-round yard maintenance, including grass cutting and fertilizing, snow removal of roads and sidewalks, even walkways up to entrances, and a community park! This home is situated on a quiet and private cul-de-sac, with wooded views from the rear deck and fenced backyard. Don't miss out on this rare opportunity!
Location
State MD
County Anne Arundel
Zoning R5
Rooms
Other Rooms Living Room, Dining Room, Primary Bedroom, Bedroom 2, Bedroom 3, Bedroom 4, Kitchen, Game Room, Family Room, Foyer, Laundry, Loft, Other, Storage Room
Basement Partial, Fully Finished, Walkout Level, Interior Access
Main Level Bedrooms 1
Interior
Interior Features Primary Bath(s), Entry Level Bedroom, Ceiling Fan(s), Carpet, Window Treatments, Wood Floors, Upgraded Countertops, Breakfast Area, Dining Area, Formal/Separate Dining Room, Floor Plan - Open, Family Room Off Kitchen, Chair Railings, Crown Moldings, Kitchen - Eat-In, Kitchen - Gourmet, Kitchen - Island, Kitchen - Table Space, Recessed Lighting, Tub Shower
Hot Water Electric
Heating Forced Air, Zoned
Cooling Ceiling Fan(s), Central A/C, Zoned
Flooring Wood, Tile/Brick, Carpet
Fireplaces Number 1
Fireplaces Type Mantel(s), Fireplace - Glass Doors
Equipment Built-In Microwave, Dryer, Washer, Disposal, Dishwasher, Exhaust Fan, Extra Refrigerator/Freezer, Refrigerator, Icemaker, Microwave, Stove, Stainless Steel Appliances
Fireplace Y
Window Features Screens
Appliance Built-In Microwave, Dryer, Washer, Disposal, Dishwasher, Exhaust Fan, Extra Refrigerator/Freezer, Refrigerator, Icemaker, Microwave, Stove, Stainless Steel Appliances
Heat Source Natural Gas, Electric
Laundry Has Laundry, Main Floor
Exterior
Exterior Feature Deck(s)
Garage Garage - Front Entry, Garage Door Opener, Built In, Inside Access
Garage Spaces 2.0
Fence Rear, Split Rail
Amenities Available Common Grounds
Waterfront N
Water Access N
View Trees/Woods
Accessibility None
Porch Deck(s)
Parking Type Attached Garage, Driveway
Attached Garage 2
Total Parking Spaces 2
Garage Y
Building
Lot Description Backs to Trees, Cul-de-sac
Story 3
Foundation Permanent
Sewer Public Sewer
Water Public
Architectural Style Colonial
Level or Stories 3
Additional Building Above Grade, Below Grade
Structure Type 2 Story Ceilings,9'+ Ceilings
New Construction N
Schools
School District Anne Arundel County Public Schools
Others
HOA Fee Include Snow Removal,Trash,Common Area Maintenance,Lawn Maintenance,Road Maintenance
Senior Community Yes
Age Restriction 55
Tax ID 020342090215353
Ownership Fee Simple
SqFt Source Assessor
Special Listing Condition Standard
Read Less
Want to know what your home might be worth? Contact us for a FREE valuation!

Our team is ready to help you sell your home for the highest possible price ASAP

Bought with Florence M Calvert • Coldwell Banker Realty

GET MORE INFORMATION





