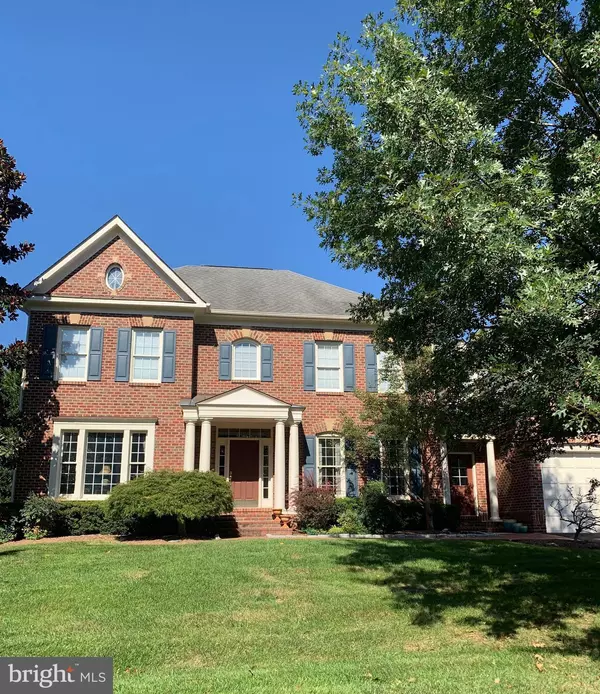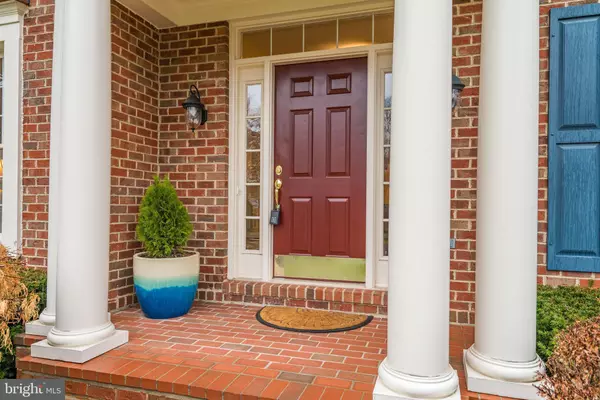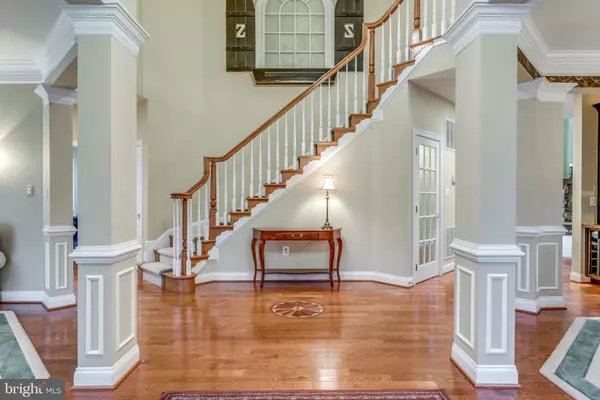$899,900
$899,900
For more information regarding the value of a property, please contact us for a free consultation.
43604 EMERALD DUNES PL Leesburg, VA 20176
5 Beds
5 Baths
6,005 SqFt
Key Details
Sold Price $899,900
Property Type Single Family Home
Sub Type Detached
Listing Status Sold
Purchase Type For Sale
Square Footage 6,005 sqft
Price per Sqft $149
Subdivision River Creek
MLS Listing ID VALO396044
Sold Date 04/02/20
Style Colonial
Bedrooms 5
Full Baths 4
Half Baths 1
HOA Fees $195/mo
HOA Y/N Y
Abv Grd Liv Area 4,235
Originating Board BRIGHT
Year Built 1999
Annual Tax Amount $7,707
Tax Year 2019
Lot Size 0.340 Acres
Acres 0.34
Property Description
Fabulous home in River Creek with a private backyard that features a basketball court and outdoor built in grill and bar! Three finished levels of great entertainment space with over $150,000 of upgrades and improvements! The totally remodeled kitchen is a true chef's delight with a G.E. Monogram stove with grill and griddle inserts and four burners with vent hood with a heating shelf, warming oven, GE Monogram microwave, GE Monogram French style refrigerator plus a beverage refrigerator and two large pantries. The kitchen includes an open knee wall with another series of cabinets with glass doors and interior cabinet lighting, under cabinet lighting and recessed lighting. Granite counters, tile back splash and tile flooring finish off this custom kitchen. The kitchen is open to the sun room and two story family room that both have access to the backyard patio. The family room has two stunning walls of windows that floods the room with light. There is a gas fireplace with mantel and stone facade with a back staircase leading to the upper level. There is a full size mud room with updated washer and dryer, built in cabinets, small The formal areas include the dining room and living room that are open and off the center foyer featuring hardwood floors and custom rugs. Crown molding, chair rail molding , and medallion plus picture frame molding adorn the dining room. There is also a butler's pantry with wine storage nearby. The upper level boasts four bedroom and three full bathrooms, all of which , have been updated. You will love the look of the free standing tub in the Master bedroom and the gorgeous granite counters. The lower level is truly an entertainment delight! Large rec room, bar area, billiards area, exercise room or 5th bedroom, plus two extra dens/office/hobby room, a storage room with built-in storage shelves and a full bath with sauna! All this plus the outside patio, brick front walkway and second entrance to mud room, mature landscaping and basketball court or play area! Located in River Creek with all the amenities and lifestyle to live like you are on vacation every day of your life. Tennis, golf, kayaking or canoing, hiker/biker trail, tot lots, picnic areas, basketball courts, volleyball courts, natural areas, exercise facility, pools, and the clubhouse with dining and tavern area to entertain your friends or meet your neighbors for dinner or a drink while over looking the Potomac River!
Location
State VA
County Loudoun
Zoning 03
Direction Southwest
Rooms
Other Rooms Living Room, Dining Room, Primary Bedroom, Bedroom 2, Bedroom 3, Bedroom 4, Kitchen, Game Room, Den, Breakfast Room, 2nd Stry Fam Rm, Sun/Florida Room, Exercise Room, Loft, Office, Recreation Room, Storage Room, Utility Room, Bathroom 2, Bathroom 3, Hobby Room, Primary Bathroom, Full Bath
Basement Full, Daylight, Partial, Connecting Stairway, Fully Finished, Improved, Walkout Stairs
Interior
Interior Features Additional Stairway, Bar, Breakfast Area, Built-Ins, Butlers Pantry, Carpet, Ceiling Fan(s), Chair Railings, Crown Moldings, Family Room Off Kitchen, Floor Plan - Open, Formal/Separate Dining Room, Kitchen - Gourmet, Kitchen - Island, Kitchen - Table Space, Primary Bath(s), Pantry, Recessed Lighting, Sauna, Soaking Tub, Stall Shower
Hot Water Natural Gas
Heating Central, Forced Air, Heat Pump(s), Humidifier
Cooling Central A/C, Ceiling Fan(s)
Flooring Hardwood, Carpet, Ceramic Tile
Fireplaces Number 1
Fireplaces Type Mantel(s), Gas/Propane, Stone, Insert
Equipment Built-In Microwave, Built-In Range, Commercial Range, Dishwasher, Disposal, Dryer, Dryer - Front Loading, Exhaust Fan, Extra Refrigerator/Freezer, Icemaker, Microwave, Oven/Range - Gas, Range Hood, Refrigerator, Stainless Steel Appliances, Washer, Washer - Front Loading, Water Heater
Fireplace Y
Window Features Double Hung,Double Pane,Casement,Bay/Bow,Screens
Appliance Built-In Microwave, Built-In Range, Commercial Range, Dishwasher, Disposal, Dryer, Dryer - Front Loading, Exhaust Fan, Extra Refrigerator/Freezer, Icemaker, Microwave, Oven/Range - Gas, Range Hood, Refrigerator, Stainless Steel Appliances, Washer, Washer - Front Loading, Water Heater
Heat Source Natural Gas, Electric
Laundry Main Floor
Exterior
Exterior Feature Patio(s), Porch(es)
Parking Features Garage - Front Entry, Garage Door Opener
Garage Spaces 2.0
Utilities Available Fiber Optics Available, Under Ground
Amenities Available Basketball Courts, Bike Trail, Boat Dock/Slip, Club House, Common Grounds, Dining Rooms, Exercise Room, Fitness Center, Gated Community, Golf Course Membership Available, Jog/Walk Path, Picnic Area, Pier/Dock, Pool - Outdoor, Putting Green, Tennis Courts, Tot Lots/Playground, Volleyball Courts, Swimming Pool
Water Access N
View Garden/Lawn
Roof Type Architectural Shingle
Street Surface Black Top
Accessibility None
Porch Patio(s), Porch(es)
Attached Garage 2
Total Parking Spaces 2
Garage Y
Building
Lot Description Backs - Open Common Area, Private
Story 3+
Sewer Public Sewer
Water Public
Architectural Style Colonial
Level or Stories 3+
Additional Building Above Grade, Below Grade
Structure Type 2 Story Ceilings,9'+ Ceilings,Tray Ceilings
New Construction N
Schools
Elementary Schools Francis Hazel Reid
Middle Schools Harper Park
High Schools Heritage
School District Loudoun County Public Schools
Others
HOA Fee Include Common Area Maintenance,Management,Pier/Dock Maintenance,Reserve Funds,Road Maintenance,Security Gate,Snow Removal,Trash,Recreation Facility
Senior Community No
Tax ID 080354688000
Ownership Fee Simple
SqFt Source Assessor
Security Features Smoke Detector
Special Listing Condition Standard
Read Less
Want to know what your home might be worth? Contact us for a FREE valuation!

Our team is ready to help you sell your home for the highest possible price ASAP

Bought with Robert E Fallin • Weichert, REALTORS
GET MORE INFORMATION





