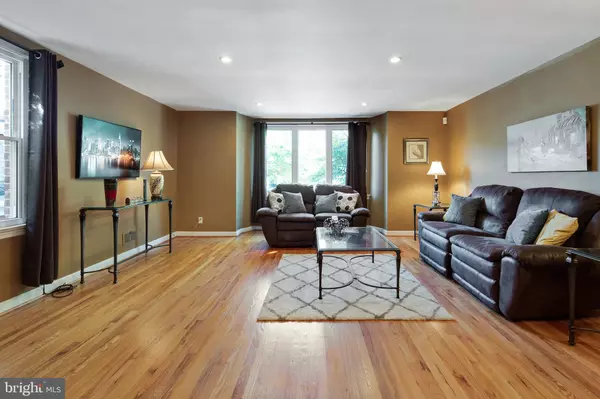$305,000
$319,500
4.5%For more information regarding the value of a property, please contact us for a free consultation.
901 W 19TH ST Wilmington, DE 19802
4 Beds
4 Baths
2,600 SqFt
Key Details
Sold Price $305,000
Property Type Single Family Home
Sub Type Twin/Semi-Detached
Listing Status Sold
Purchase Type For Sale
Square Footage 2,600 sqft
Price per Sqft $117
Subdivision Triangle
MLS Listing ID DENC506962
Sold Date 11/03/20
Style Colonial
Bedrooms 4
Full Baths 3
Half Baths 1
HOA Y/N N
Abv Grd Liv Area 2,600
Originating Board BRIGHT
Year Built 1951
Annual Tax Amount $3,571
Tax Year 2020
Lot Size 3,920 Sqft
Acres 0.09
Lot Dimensions 35.60 x 95.00
Property Description
Come see this wonderful city twin close to the park and zoo! Completely renovated, this brick home has three finished floors for a large or small family..come see city living at its best! 4 full bedrooms and three and a half baths; there is a new eat in kitchen with granite counter tops and new appliances; also on the first floor is a large family room and separate dining room as well as a large formal living room! The lower level is perfect for a kids play room or an extra bedroom and a new full bath. Also, don't forget a large laundry on the lower level and a walk out rear door to the driveway and fenced back yard! The new windows bring in lots of natural light and the front entry has windows on two sides and the door opening to a center hall. As they say...location and location! This exceptional twin is not far from i95, and within walking distance to the zoo and the park with a playground area for the kids! Make your appointment today.
Location
State DE
County New Castle
Area Wilmington (30906)
Zoning 26R-2
Rooms
Other Rooms Living Room, Dining Room, Bedroom 2, Bedroom 3, Bedroom 4, Kitchen, Game Room, Family Room, Bedroom 1, Laundry, Bathroom 1, Bathroom 2, Half Bath
Basement Partial
Interior
Interior Features Butlers Pantry, Kitchen - Eat-In, Window Treatments
Hot Water Natural Gas
Heating Hot Water
Cooling Central A/C
Equipment Built-In Range, Dishwasher, Disposal, Refrigerator, Oven - Self Cleaning
Fireplace N
Window Features Replacement,Bay/Bow
Appliance Built-In Range, Dishwasher, Disposal, Refrigerator, Oven - Self Cleaning
Heat Source Natural Gas
Exterior
Garage Garage - Rear Entry
Garage Spaces 3.0
Waterfront N
Water Access N
Accessibility >84\" Garage Door, 2+ Access Exits
Parking Type Driveway, Off Street, On Street, Attached Garage
Attached Garage 1
Total Parking Spaces 3
Garage Y
Building
Story 3
Sewer Public Sewer
Water Public
Architectural Style Colonial
Level or Stories 3
Additional Building Above Grade, Below Grade
New Construction N
Schools
School District Red Clay Consolidated
Others
Pets Allowed Y
Senior Community No
Tax ID 26-014.40-012
Ownership Fee Simple
SqFt Source Assessor
Security Features Security System
Special Listing Condition Standard
Pets Description No Pet Restrictions
Read Less
Want to know what your home might be worth? Contact us for a FREE valuation!

Our team is ready to help you sell your home for the highest possible price ASAP

Bought with Charna K. Parler • Empower Real Estate, LLC

GET MORE INFORMATION





