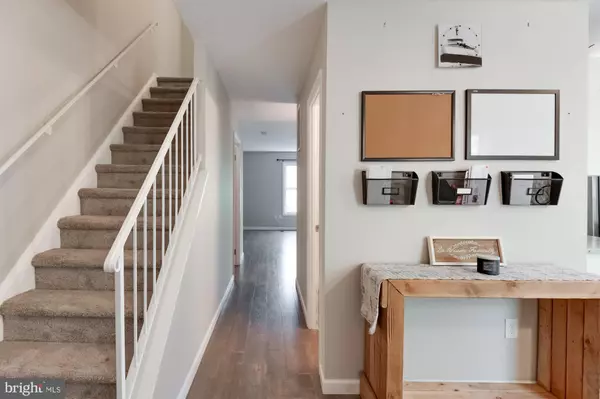$405,000
$406,000
0.2%For more information regarding the value of a property, please contact us for a free consultation.
121 MCKINSEY RD Severna Park, MD 21146
3 Beds
2 Baths
1,360 SqFt
Key Details
Sold Price $405,000
Property Type Townhouse
Sub Type End of Row/Townhouse
Listing Status Sold
Purchase Type For Sale
Square Footage 1,360 sqft
Price per Sqft $297
Subdivision Mckinsey Woods
MLS Listing ID MDAA2029780
Sold Date 06/10/22
Style Traditional
Bedrooms 3
Full Baths 1
Half Baths 1
HOA Y/N N
Abv Grd Liv Area 1,360
Originating Board BRIGHT
Year Built 1976
Annual Tax Amount $3,193
Tax Year 2021
Lot Size 7,663 Sqft
Acres 0.18
Property Description
Welcome home to this beautifully renovated and updated townhome, backing to a serene backyard and Cypress Creek! Gaze at the water from two of the 3 bedrooms, your living room and your finished basement! Newer HVAC, Roof, hot water heater, windows - appliances, most everything replaced and/or remodeled recently so there's nothing for you to do but move in and enjoy. Spacious bedrooms, plenty of closet space. Finished basement with walkout to a great outdoor area for entertaining or relaxing. Off street parking! Very convenient to all Severna Park restaurants and shops, as well as a great commute to Baltimore or DC. Great opportunity for a rarely available townhouse in this amazing area!
Location
State MD
County Anne Arundel
Zoning R5
Rooms
Basement Daylight, Full, Fully Finished, Interior Access, Sump Pump, Walkout Level, Windows
Interior
Interior Features Attic, Carpet, Ceiling Fan(s), Combination Dining/Living, Combination Kitchen/Dining, Dining Area, Family Room Off Kitchen, Floor Plan - Traditional, Kitchen - Eat-In, Recessed Lighting, Upgraded Countertops
Hot Water Electric
Heating Central, Heat Pump(s)
Cooling Central A/C, Heat Pump(s)
Equipment Built-In Microwave, Dishwasher, Dryer, Disposal, Icemaker, Oven/Range - Electric, Refrigerator, Stainless Steel Appliances, Washer, Water Heater
Window Features Double Pane,Energy Efficient,Low-E,Screens,Vinyl Clad
Appliance Built-In Microwave, Dishwasher, Dryer, Disposal, Icemaker, Oven/Range - Electric, Refrigerator, Stainless Steel Appliances, Washer, Water Heater
Heat Source Electric
Laundry Basement
Exterior
Garage Spaces 4.0
Waterfront N
Water Access Y
Water Access Desc Private Access
View Creek/Stream
Roof Type Shingle
Accessibility None
Parking Type Off Street, Driveway
Total Parking Spaces 4
Garage N
Building
Story 3
Foundation Block, Slab
Sewer Public Sewer
Water Public
Architectural Style Traditional
Level or Stories 3
Additional Building Above Grade, Below Grade
New Construction N
Schools
School District Anne Arundel County Public Schools
Others
Senior Community No
Tax ID 020354990002700
Ownership Fee Simple
SqFt Source Assessor
Special Listing Condition Standard
Read Less
Want to know what your home might be worth? Contact us for a FREE valuation!

Our team is ready to help you sell your home for the highest possible price ASAP

Bought with Lisa C Watts • Taylor Properties

GET MORE INFORMATION





