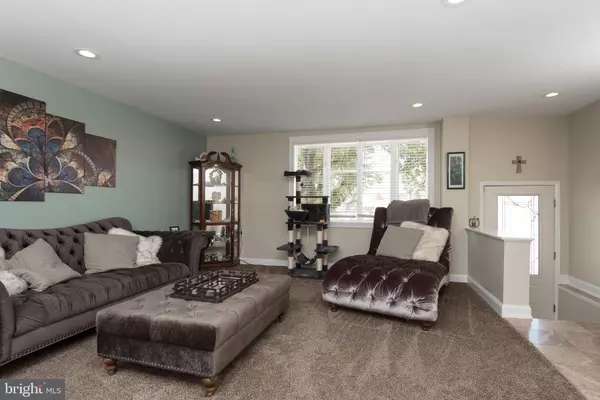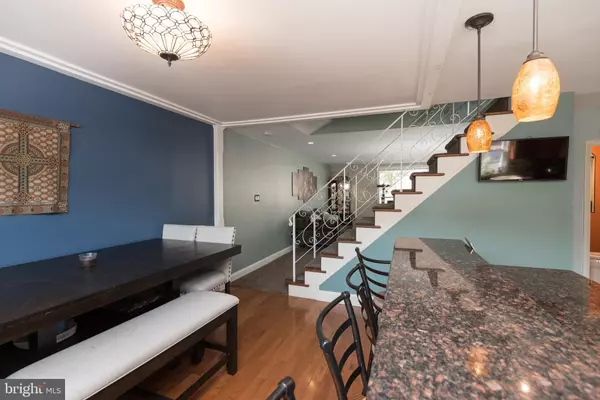$247,000
$239,900
3.0%For more information regarding the value of a property, please contact us for a free consultation.
2815 TREMONT ST Philadelphia, PA 19136
3 Beds
2 Baths
1,480 SqFt
Key Details
Sold Price $247,000
Property Type Townhouse
Sub Type Interior Row/Townhouse
Listing Status Sold
Purchase Type For Sale
Square Footage 1,480 sqft
Price per Sqft $166
Subdivision Pennypack
MLS Listing ID PAPH926896
Sold Date 10/28/20
Style Other
Bedrooms 3
Full Baths 2
HOA Y/N N
Abv Grd Liv Area 1,480
Originating Board BRIGHT
Year Built 1961
Annual Tax Amount $2,570
Tax Year 2020
Lot Size 1,991 Sqft
Acres 0.05
Lot Dimensions 19.91 x 100.00
Property Description
If you are considering moving to Northeast Philly, you don't want to miss this gem! This home is a short walk to Pollock Elementary School and a short bike ride to the Pennypack Park Nature Trail. It has been an ongoing labor of love for its current contractor owner for the past 24 years. The front of the home features 2 entrances. The driveway entrance leads to the finished family room/ home theater complete with ceiling brackets to hold a projection TV as well as a built in 90 inch movie screen. On the same floor you will find a home office , as well as a sitting room that leads to a closed off laundry room and shaded backyard and garden, The roof of which is brand new! To enter from the main entrance you will find a spacious well lit living-room leading to a formal dining room and fully updated chefs kitchen with breakfast bar that highlights built in russound media streaming system with Yamaha speakers that is easily synced with your i-pad or phone. There is also a fully updated full bathroom on the first floor. Upstairs you will find 3 bedrooms and a newly completed bathroom featuring a brand new skylight and a Bluetooth speaker/fan. This home has 2 water heaters to easily accommodate a family of four. It has built in USB ports in the family room and kitchen. Also 2815 Tremont st. boasts energy efficiency, with solar panels by Vivnit Solar, invisible to passers-by.
Location
State PA
County Philadelphia
Area 19136 (19136)
Zoning RSA4
Rooms
Basement Other
Interior
Interior Features Formal/Separate Dining Room, Built-Ins, Breakfast Area, Carpet, Ceiling Fan(s), Recessed Lighting, Skylight(s), Stall Shower, Tub Shower, Upgraded Countertops, Wood Floors, Other
Hot Water Electric, Natural Gas
Heating Forced Air
Cooling Central A/C
Flooring Hardwood, Stone, Carpet, Ceramic Tile
Equipment Built-In Microwave, Disposal, Dryer - Electric, Energy Efficient Appliances, ENERGY STAR Dishwasher, ENERGY STAR Refrigerator, Exhaust Fan, Water Heater, Stove, Stainless Steel Appliances, Oven - Self Cleaning
Furnishings No
Fireplace N
Appliance Built-In Microwave, Disposal, Dryer - Electric, Energy Efficient Appliances, ENERGY STAR Dishwasher, ENERGY STAR Refrigerator, Exhaust Fan, Water Heater, Stove, Stainless Steel Appliances, Oven - Self Cleaning
Heat Source Natural Gas
Laundry Basement
Exterior
Waterfront N
Water Access N
Roof Type Rubber
Accessibility 2+ Access Exits
Parking Type Driveway
Garage N
Building
Story 2
Sewer No Septic System
Water Public
Architectural Style Other
Level or Stories 2
Additional Building Above Grade, Below Grade
Structure Type Dry Wall
New Construction N
Schools
Elementary Schools Pollock
School District The School District Of Philadelphia
Others
Pets Allowed Y
Senior Community No
Tax ID 572059337
Ownership Fee Simple
SqFt Source Assessor
Security Features Carbon Monoxide Detector(s),Security System
Acceptable Financing Cash, Conventional
Horse Property N
Listing Terms Cash, Conventional
Financing Cash,Conventional
Special Listing Condition Standard
Pets Description No Pet Restrictions
Read Less
Want to know what your home might be worth? Contact us for a FREE valuation!

Our team is ready to help you sell your home for the highest possible price ASAP

Bought with Charles A Sperber • Coldwell Banker Hearthside Realtors

GET MORE INFORMATION





