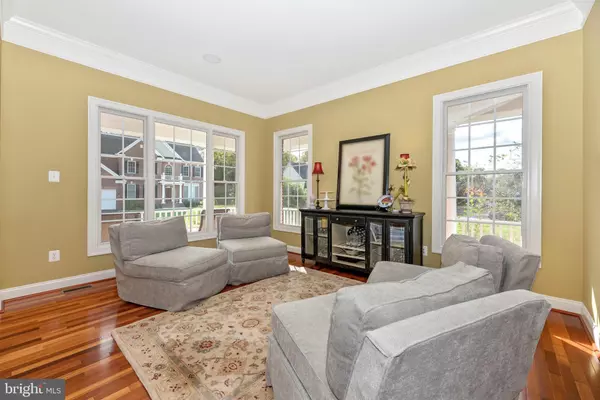$780,000
$799,000
2.4%For more information regarding the value of a property, please contact us for a free consultation.
11154 INNSBROOK CT Ijamsville, MD 21754
5 Beds
5 Baths
5,066 SqFt
Key Details
Sold Price $780,000
Property Type Single Family Home
Sub Type Detached
Listing Status Sold
Purchase Type For Sale
Square Footage 5,066 sqft
Price per Sqft $153
Subdivision Windsor Knolls
MLS Listing ID MDFR271808
Sold Date 11/16/20
Style Colonial
Bedrooms 5
Full Baths 4
Half Baths 1
HOA Fees $100/mo
HOA Y/N Y
Abv Grd Liv Area 4,438
Originating Board BRIGHT
Year Built 2007
Annual Tax Amount $7,675
Tax Year 2020
Lot Size 0.385 Acres
Acres 0.39
Property Description
Wonderful family home with a nice airy floorplan that offers multiple living spaces. The home bosts 5 bedrooms, 4 full baths and a half bath. With two office spaces there is plenty of room for teleworking. The upper level offers a gracious owners suite with tray ceilings, multiple windows overlooking the backyard, a seperate room that is currently used as an office but could be a lovely sitting room and two walk in closets. Then there is the vast owners bathroom which offers an extra long vanity, a soaking tub and a large walk in shower. The rest of the upper level contains a lovely guest suite, two more bedrooms with a shared bath and the laundry room. The lower level offers a huge playroom/school area complete with fireplace, a home cinema, large utility room for all your storage needs and the 5th bedroom with en-suite bath which is currently utilized as a large home gym. Enjoy the privacy of your backyard on the sizeable deck, or on the lower patio that connects you to the spacious yard.
Location
State MD
County Frederick
Zoning R1
Rooms
Basement Fully Finished, Heated, Rear Entrance, Windows
Interior
Interior Features Bar, Breakfast Area, Built-Ins, Carpet, Ceiling Fan(s), Chair Railings, Crown Moldings, Double/Dual Staircase, Formal/Separate Dining Room, Kitchen - Island, Pantry, Soaking Tub, Stall Shower, Store/Office, Walk-in Closet(s), Wood Floors
Hot Water Natural Gas
Heating Other, Zoned
Cooling Zoned, Multi Units, Central A/C
Flooring Ceramic Tile, Hardwood, Carpet
Fireplaces Number 2
Equipment Built-In Microwave, Built-In Range, Dishwasher, Disposal, Dryer, Exhaust Fan, Oven - Double, Refrigerator, Stainless Steel Appliances, Trash Compactor, Washer, Water Heater
Fireplace Y
Appliance Built-In Microwave, Built-In Range, Dishwasher, Disposal, Dryer, Exhaust Fan, Oven - Double, Refrigerator, Stainless Steel Appliances, Trash Compactor, Washer, Water Heater
Heat Source Natural Gas
Laundry Upper Floor
Exterior
Parking Features Garage - Front Entry, Garage Door Opener, Inside Access
Garage Spaces 2.0
Fence Wood, Wire
Utilities Available Cable TV, Electric Available, Natural Gas Available, Phone Connected, Sewer Available, Water Available
Amenities Available Swimming Pool, Jog/Walk Path, Tot Lots/Playground, Basketball Courts, Common Grounds
Water Access N
Roof Type Asphalt
Accessibility Doors - Swing In
Attached Garage 2
Total Parking Spaces 2
Garage Y
Building
Lot Description Backs to Trees
Story 3
Sewer Public Sewer
Water Community
Architectural Style Colonial
Level or Stories 3
Additional Building Above Grade, Below Grade
Structure Type Dry Wall
New Construction N
Schools
Elementary Schools Kemptown
Middle Schools Windsor Knolls
High Schools Urbana
School District Frederick County Public Schools
Others
Pets Allowed Y
HOA Fee Include Trash,Common Area Maintenance
Senior Community No
Tax ID 1107247753
Ownership Fee Simple
SqFt Source Assessor
Acceptable Financing Cash, Conventional, FHA, VA
Horse Property N
Listing Terms Cash, Conventional, FHA, VA
Financing Cash,Conventional,FHA,VA
Special Listing Condition Standard
Pets Allowed No Pet Restrictions
Read Less
Want to know what your home might be worth? Contact us for a FREE valuation!

Our team is ready to help you sell your home for the highest possible price ASAP

Bought with Andrew Detweiler • The Rockville Real Estate Exchange

GET MORE INFORMATION





